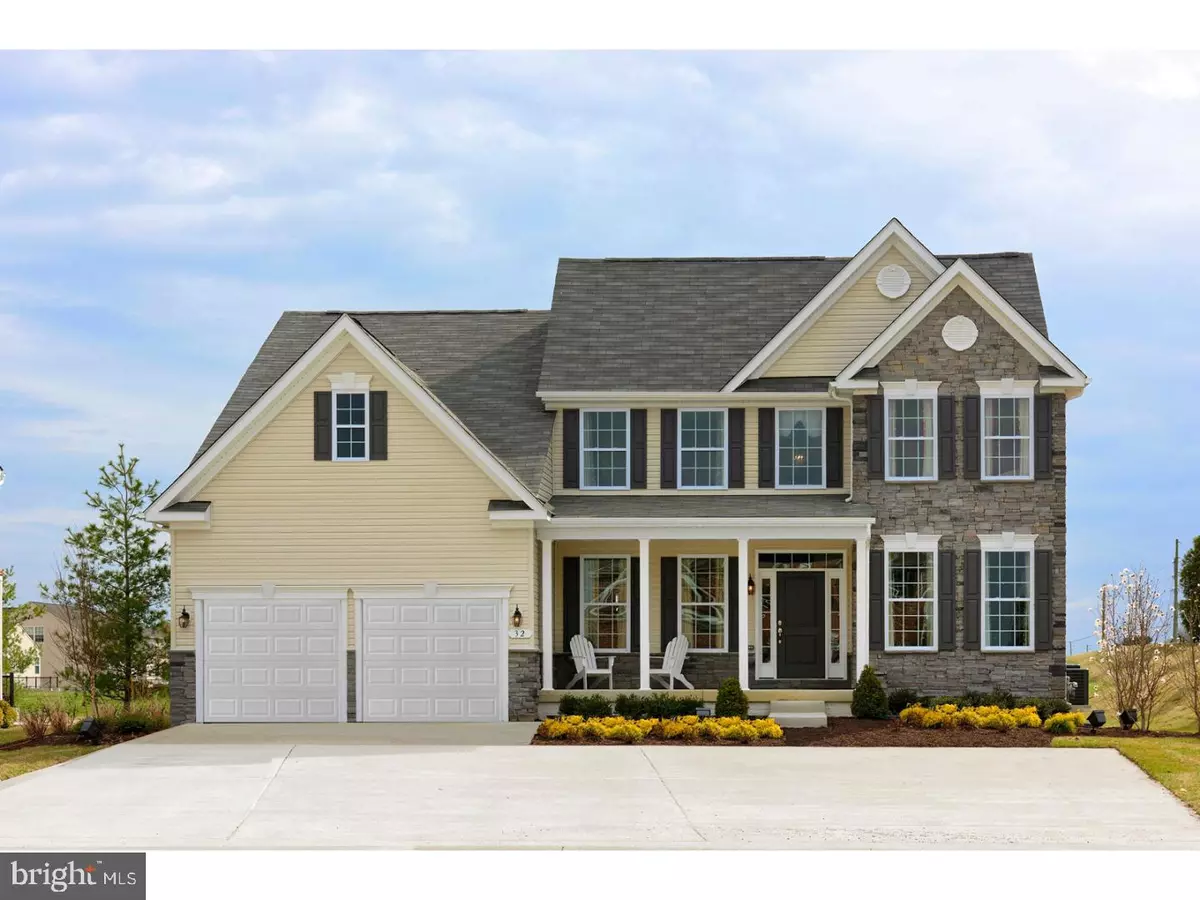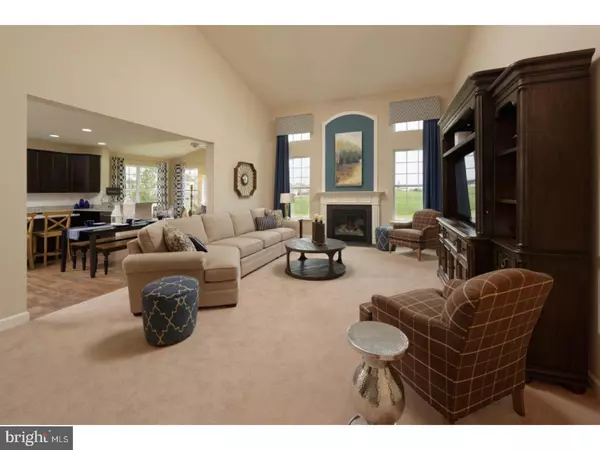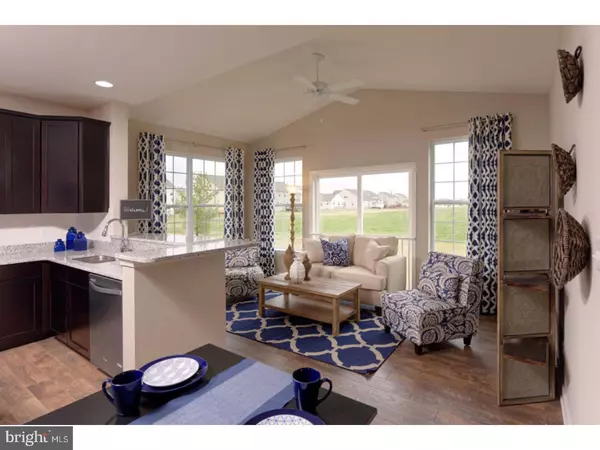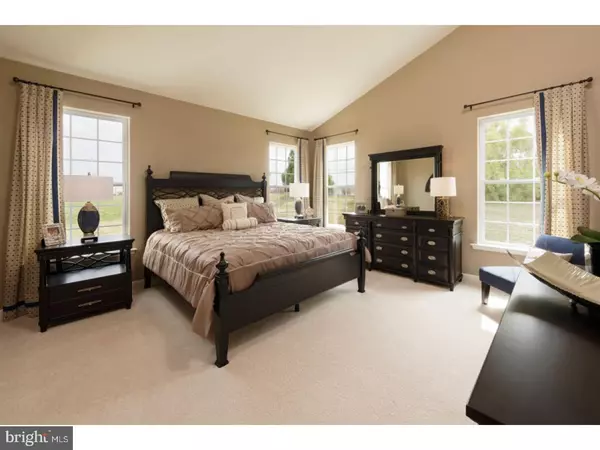$405,000
$429,000
5.6%For more information regarding the value of a property, please contact us for a free consultation.
32 ALMONDS WAY Magnolia, DE 19962
4 Beds
4 Baths
4,093 SqFt
Key Details
Sold Price $405,000
Property Type Single Family Home
Sub Type Detached
Listing Status Sold
Purchase Type For Sale
Square Footage 4,093 sqft
Price per Sqft $98
Subdivision Resrv Chestnut Ridge
MLS Listing ID 1002024636
Sold Date 09/28/18
Style Colonial
Bedrooms 4
Full Baths 3
Half Baths 1
HOA Fees $44/ann
HOA Y/N Y
Abv Grd Liv Area 2,693
Originating Board TREND
Year Built 2015
Annual Tax Amount $1,963
Tax Year 2017
Lot Size 10,454 Sqft
Acres 0.24
Lot Dimensions 0X0
Property Description
The Timberlake Homes model home for The Reserves at Chestnut Ridge is now available! This amazing home is loaded with upgrades and will have everything you would want in your dream home. Classic elegance throughout, reflected from a distinctive exterior elevation down to the finest finishing touches, makes this 4-bedroom 3- bath colonial an exceptional value. The first floor boasts both a 2-story open foyer and spacious Family Room with fireplace. Formal Living and Dining rooms, Gourmet Kitchen with sun room and a first floor Owner's Suite, with walk in closet and full bath, complete the first level! The second floor features three additional bedrooms, large hall bathroom and a dramatic overlook to the foyer and family room below! The lower level features a finished recreation room, third full bath, den and tons of storage. This community features a park and a gorgeous clubhouse with exercise room, billiard room and pool. Located in the Caesar Rodney School District, this home is within minutes of shopping, restaurants, Dover Air Force Base, a quick commute to the Delaware beaches and easy access to both Rt. 1 and Rt. 13. You will not find another home in this area with these upgrades and community amenities. Builder will pay the full state and county transfer tax on this home (4%)! Make sure to schedule your tour today!
Location
State DE
County Kent
Area Caesar Rodney (30803)
Zoning AC
Rooms
Other Rooms Living Room, Dining Room, Primary Bedroom, Bedroom 2, Bedroom 3, Kitchen, Family Room, Bedroom 1, Laundry, Other
Basement Full
Interior
Interior Features Primary Bath(s), Kitchen - Island, Butlers Pantry, Ceiling Fan(s), Breakfast Area
Hot Water Natural Gas
Heating Gas
Cooling Central A/C
Flooring Wood
Fireplaces Number 1
Equipment Built-In Range, Dishwasher, Refrigerator
Fireplace Y
Appliance Built-In Range, Dishwasher, Refrigerator
Heat Source Natural Gas
Laundry Main Floor
Exterior
Parking Features Inside Access
Garage Spaces 5.0
Amenities Available Swimming Pool, Club House, Tot Lots/Playground
Water Access N
Accessibility None
Total Parking Spaces 5
Garage N
Building
Story 2
Sewer Public Sewer
Water Public
Architectural Style Colonial
Level or Stories 2
Additional Building Above Grade, Below Grade
New Construction N
Schools
Elementary Schools W.B. Simpson
High Schools Caesar Rodney
School District Caesar Rodney
Others
HOA Fee Include Pool(s),Common Area Maintenance,Snow Removal
Senior Community No
Tax ID 7-00-12101-01-0100-00001
Ownership Fee Simple
Acceptable Financing Conventional, VA, FHA 203(b)
Listing Terms Conventional, VA, FHA 203(b)
Financing Conventional,VA,FHA 203(b)
Read Less
Want to know what your home might be worth? Contact us for a FREE valuation!

Our team is ready to help you sell your home for the highest possible price ASAP

Bought with Deborah A Oberdorf • Century 21 Gold Key-Dover





