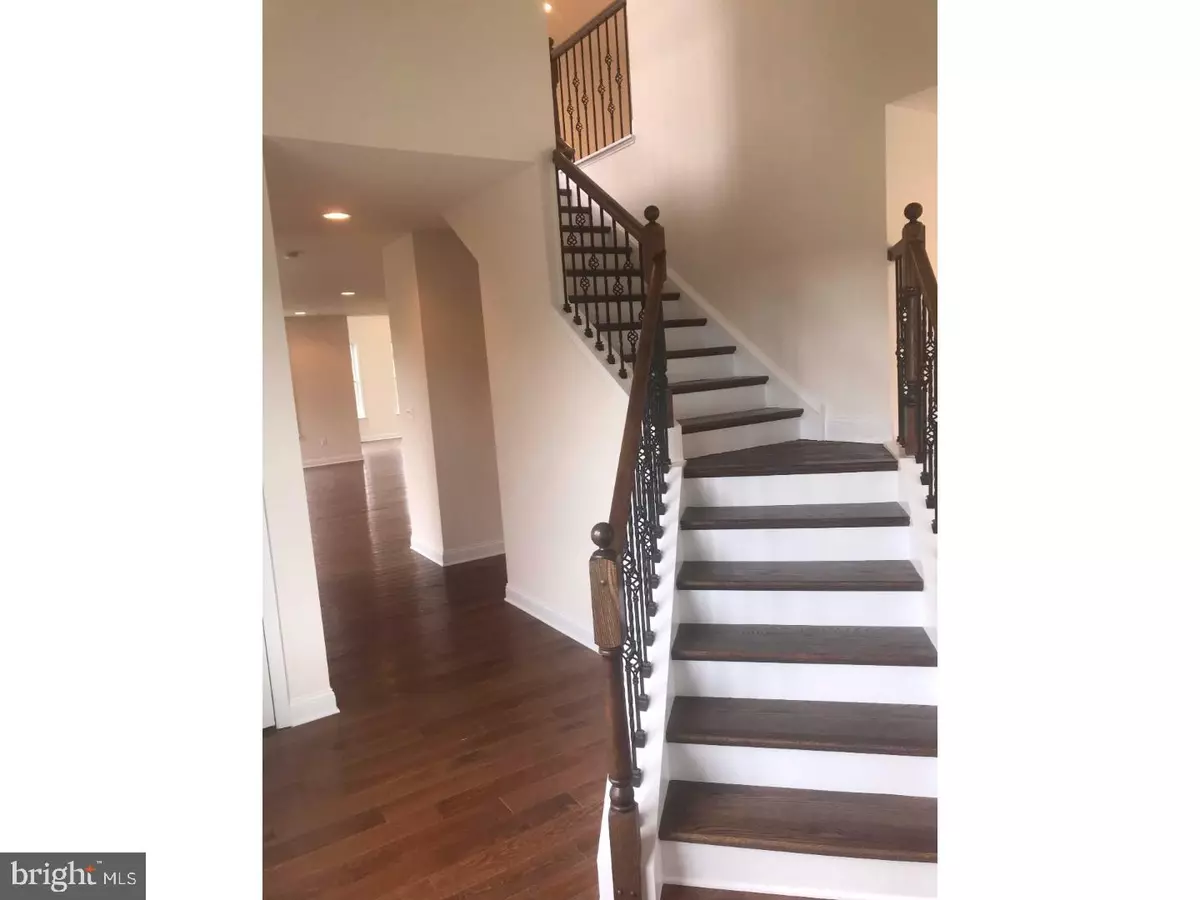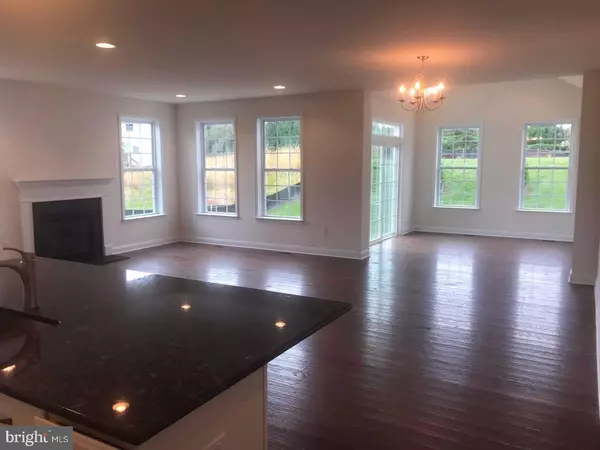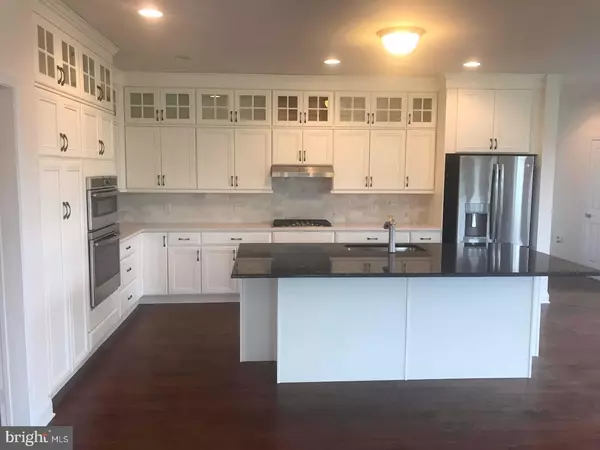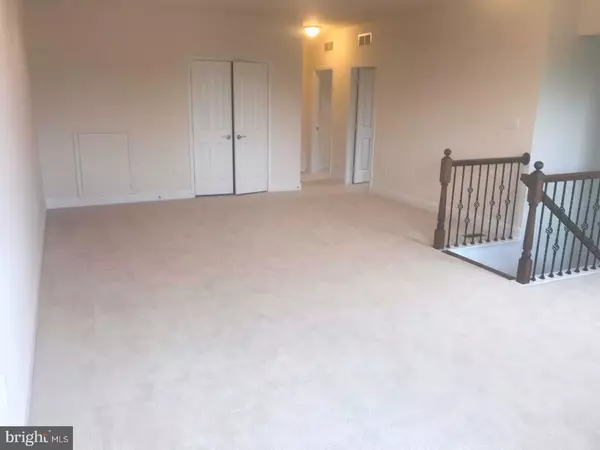$549,605
$511,000
7.6%For more information regarding the value of a property, please contact us for a free consultation.
19 WESTHAMPTON DR Wilmington, DE 19808
3 Beds
3 Baths
2,890 SqFt
Key Details
Sold Price $549,605
Property Type Single Family Home
Sub Type Twin/Semi-Detached
Listing Status Sold
Purchase Type For Sale
Square Footage 2,890 sqft
Price per Sqft $190
Subdivision Westhampton
MLS Listing ID 1003281727
Sold Date 09/25/18
Style Carriage House
Bedrooms 3
Full Baths 2
Half Baths 1
HOA Fees $29/ann
HOA Y/N Y
Abv Grd Liv Area 2,890
Originating Board TREND
Year Built 2017
Annual Tax Amount $377
Tax Year 2017
Lot Size 6,534 Sqft
Acres 0.15
Lot Dimensions 60X120
Property Description
Luxury twin living is yours with the sprawling Montauk model. Cross the threshold into the bright two-story entry foyer featuring a stunning turned staircase. An open den at the front of the home offers flexible functionality with the option to add a wall and door, making this space adaptable to your needs. Continue down the hall past the first-floor powder room to the large open living space and master suite at the rear of the home. An oversized kitchen island faces the living and dining spaces, which flow seamlessly together. Neighboring the dining area, a convenient first-floor master suite covers an impressive 470 square feet, including two walk-in closets and a beautiful four-piece en-suite bath. The second floor features more than 380 sq. ft. of flexible loft space and two generous bedrooms, each with their own walk-in closets. Further increase living space downstairs by finishing the rec room and full bath on the lower level. Sunroom and kitchen bay extensions add to the square footage of the Montauk. GPS Address: 201 McKennans Church Rd. Wilmington, DE 19808
Location
State DE
County New Castle
Area Elsmere/Newport/Pike Creek (30903)
Zoning ST
Rooms
Other Rooms Living Room, Dining Room, Primary Bedroom, Bedroom 2, Bedroom 3, Kitchen, Family Room, Bedroom 1, Other
Basement Full
Interior
Interior Features Dining Area
Hot Water Electric
Heating Gas
Cooling Central A/C
Fireplaces Number 1
Fireplace Y
Heat Source Natural Gas
Laundry Main Floor
Exterior
Garage Spaces 4.0
Water Access N
Accessibility None
Total Parking Spaces 4
Garage N
Building
Story 2
Sewer Public Sewer
Water Public
Architectural Style Carriage House
Level or Stories 2
Additional Building Above Grade
New Construction Y
Schools
Elementary Schools Cooke
Middle Schools Henry B. Du Pont
High Schools Thomas Mckean
School District Red Clay Consolidated
Others
Senior Community No
Tax ID 08-026.10-135
Ownership Fee Simple
Read Less
Want to know what your home might be worth? Contact us for a FREE valuation!

Our team is ready to help you sell your home for the highest possible price ASAP

Bought with Steven Shanus • Patterson-Schwartz-Brandywine





