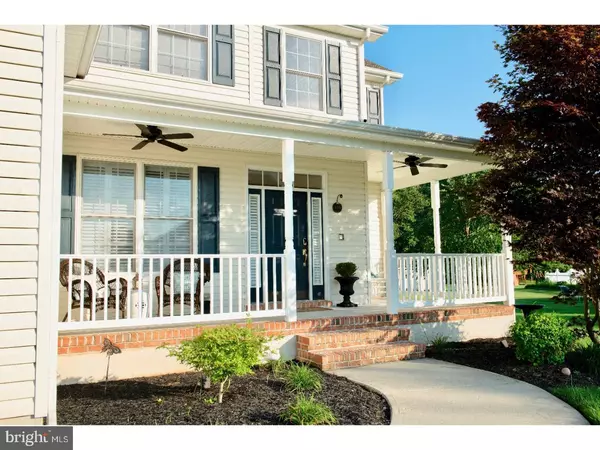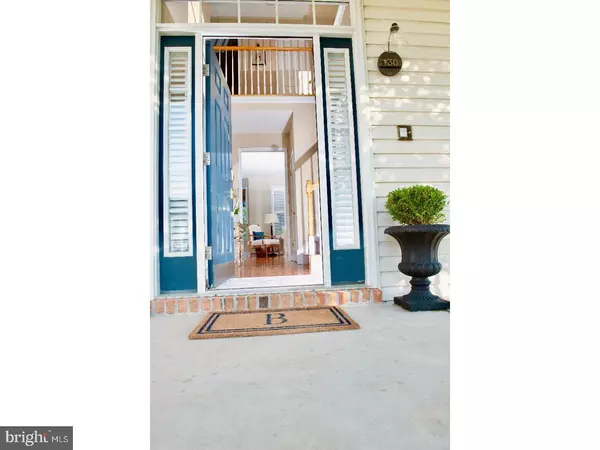$315,000
$315,000
For more information regarding the value of a property, please contact us for a free consultation.
130 CHARLIES CT Felton, DE 19943
4 Beds
3 Baths
2,158 SqFt
Key Details
Sold Price $315,000
Property Type Single Family Home
Sub Type Detached
Listing Status Sold
Purchase Type For Sale
Square Footage 2,158 sqft
Price per Sqft $145
Subdivision Harrison Knoll
MLS Listing ID 1002216448
Sold Date 09/28/18
Style Colonial
Bedrooms 4
Full Baths 2
Half Baths 1
HOA Fees $16/ann
HOA Y/N Y
Abv Grd Liv Area 2,158
Originating Board TREND
Year Built 2004
Annual Tax Amount $1,328
Tax Year 2017
Lot Size 0.543 Acres
Acres 0.64
Lot Dimensions 114X208
Property Description
This upscale home with custom features and high-end fixtures shows like a model. Great outdoor space with professional landscaping, irrigation, open front porch and deck overlooking woods. Kitchen boast granite countertops, stainless steel appliances, backsplash and tile flooring. Most of the house as beautiful hardwood floors. The kitchen is open to family room with fireplace. Stainless appliances, granite, tile flooring, backsplash, and pantry complete the kitchen. The master suite features a walk in closet and master bath with large Soaking tub, with modern marble double vanity. The finished basement is open and has wood flooring, storage space, and home theatre with room to spare. Whole home security and intercom. This home is truly move in ready. Country development but close to shopping, route 1, beaches, and schools. Includes two large sheds, 12x8 and 24x12
Location
State DE
County Kent
Area Lake Forest (30804)
Zoning AR
Rooms
Other Rooms Living Room, Dining Room, Primary Bedroom, Bedroom 2, Bedroom 3, Kitchen, Family Room, Bedroom 1, Other
Basement Full, Fully Finished
Interior
Interior Features Kitchen - Eat-In
Hot Water Natural Gas
Heating Gas, Forced Air
Cooling Central A/C
Flooring Wood, Fully Carpeted, Tile/Brick
Fireplaces Number 1
Fireplaces Type Gas/Propane
Equipment Built-In Range, Dishwasher, Built-In Microwave
Fireplace Y
Appliance Built-In Range, Dishwasher, Built-In Microwave
Heat Source Natural Gas
Laundry Upper Floor
Exterior
Exterior Feature Deck(s), Porch(es)
Parking Features Inside Access
Garage Spaces 5.0
Water Access N
Roof Type Pitched
Accessibility None
Porch Deck(s), Porch(es)
Attached Garage 2
Total Parking Spaces 5
Garage Y
Building
Lot Description Level, Front Yard, Rear Yard, SideYard(s)
Story 2
Sewer On Site Septic
Water Well
Architectural Style Colonial
Level or Stories 2
Additional Building Above Grade
New Construction N
Schools
High Schools Lake Forest
School District Lake Forest
Others
Senior Community No
Tax ID SM-00-12004-05-0800-000
Ownership Fee Simple
Read Less
Want to know what your home might be worth? Contact us for a FREE valuation!

Our team is ready to help you sell your home for the highest possible price ASAP

Bought with Deborah A Oberdorf • Century 21 Gold Key-Dover





