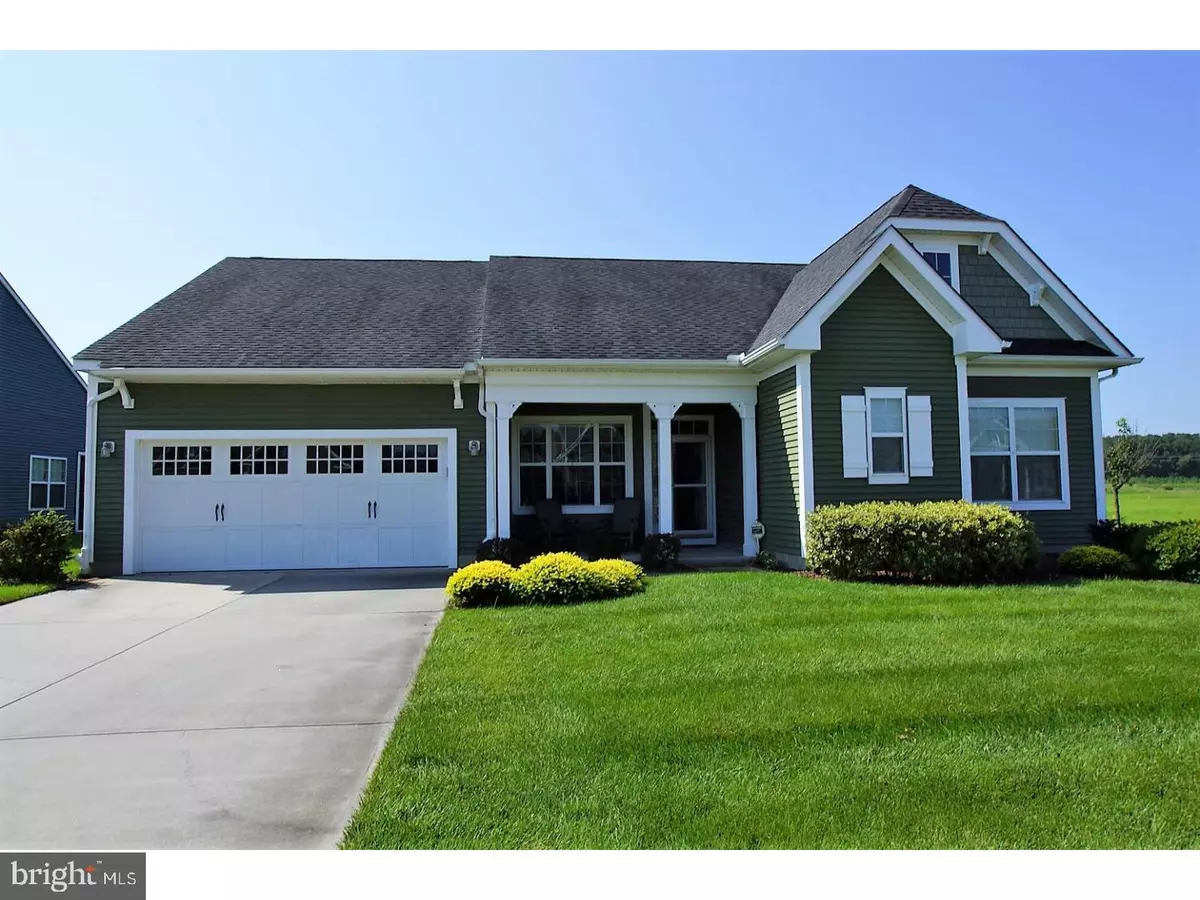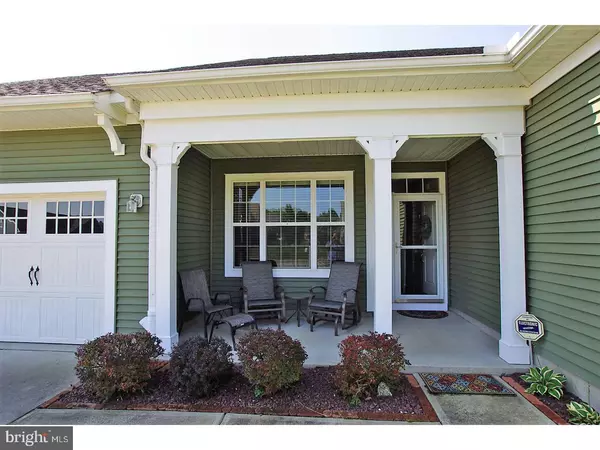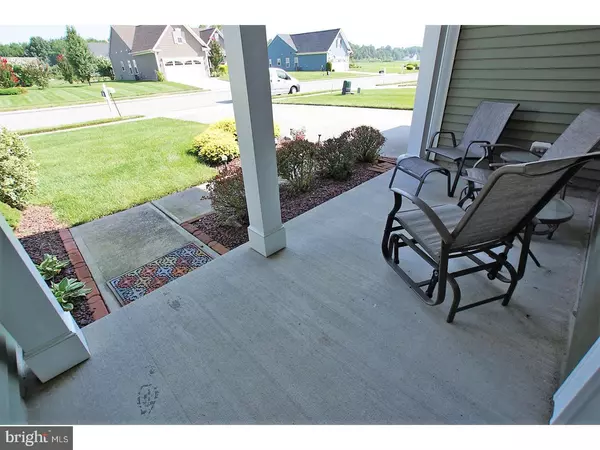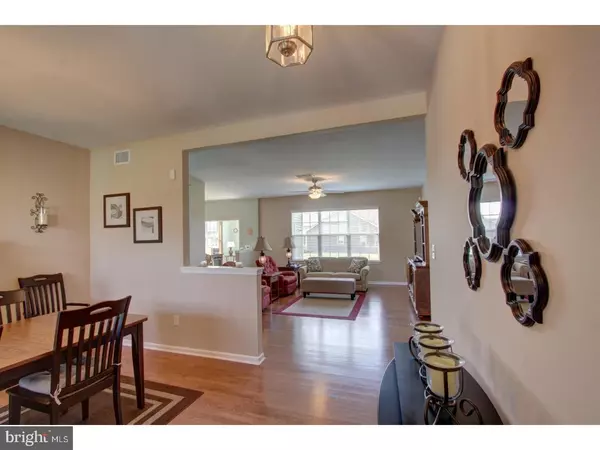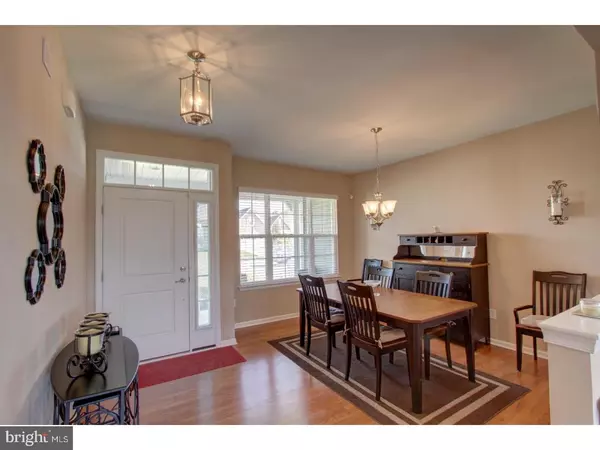$245,000
$255,000
3.9%For more information regarding the value of a property, please contact us for a free consultation.
403 RUSHDEN LN Felton, DE 19943
3 Beds
2 Baths
0.3 Acres Lot
Key Details
Sold Price $245,000
Property Type Single Family Home
Sub Type Detached
Listing Status Sold
Purchase Type For Sale
Subdivision Roesville
MLS Listing ID 1002260202
Sold Date 10/09/18
Style Contemporary
Bedrooms 3
Full Baths 2
HOA Fees $125/mo
HOA Y/N Y
Originating Board TREND
Year Built 2009
Annual Tax Amount $943
Tax Year 2017
Lot Size 0.300 Acres
Acres 0.3
Lot Dimensions 85 X 142
Property Description
Curb appeal abounds with the multi-level architectural shingle roof, inviting front porch sitting area, and nicely maintained landscaping. You can readily identify the home has a private landscaping watering well based on the lush foliage and thick, green lawn. From the foyer through the dining room and great room there is maintenance-free flooring. The great room is large and connects to the dining area so you can increase the living space if a dining room isn't a priority. The kitchen is also open so when preparing your culinary specialties you stay connected with your family and guests. Kitchen features include: center island with drawers, electric and storage, plenty of countertop surface, separate pantry, over sink viewing window. There's no place better to watch both the sunrise and sunset than the beautiful sunroom which enjoys three walls of windows and slightly vaulted ceiling. Sit outside on the concrete patio. The sunroom has double glass French doors that can be closed for additional porch privacy. The master bedroom enjoys three windows and walk in closet. The master bath is impressive with a tiered vanity with double individual vanity and center drawers. The shower is oversized with double glassed doors and tiled surround. All bedrooms have a center lighted ceiling fan. There is a fabulous additional storage area that is located up stairs leading from the two car garage. The area is 200 square feet (which is not included in the tax record square footage). This 55 + community enjoys a rural country setting with sidewalks, a fitness area in the community clubhouse that supports numerous social activities. Yard maintenance and snow removal is included in your maintenance fee. You'll enjoy being 30 minutes from Delaware beaches, 10 minutes from Milford and 20 minutes to Dover. All the conveniences of a city but an incredible amount of country amenities and peaceful serenity?.you'll love it!
Location
State DE
County Kent
Area Lake Forest (30804)
Zoning AC
Rooms
Other Rooms Living Room, Dining Room, Primary Bedroom, Bedroom 2, Kitchen, Bedroom 1, Other
Interior
Interior Features Kitchen - Eat-In
Hot Water Natural Gas
Heating Gas
Cooling Central A/C
Fireplace N
Heat Source Natural Gas
Laundry Main Floor
Exterior
Garage Spaces 5.0
Water Access N
Accessibility None
Total Parking Spaces 5
Garage N
Building
Story 1
Sewer Public Sewer
Water Private/Community Water
Architectural Style Contemporary
Level or Stories 1
New Construction N
Schools
School District Lake Forest
Others
Senior Community Yes
Tax ID SM-00-14004-02-5600-00001
Ownership Fee Simple
Read Less
Want to know what your home might be worth? Contact us for a FREE valuation!

Our team is ready to help you sell your home for the highest possible price ASAP

Bought with Carole R Sutton-Clarke • Patterson-Schwartz-Middletown

