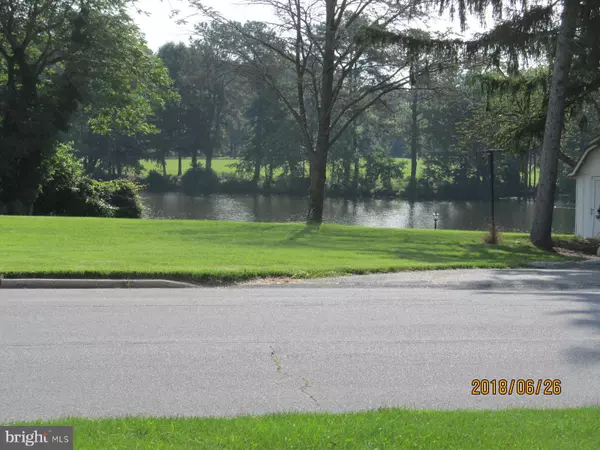$266,500
$268,500
0.7%For more information regarding the value of a property, please contact us for a free consultation.
314 LAKE COMO CIR Smyrna, DE 19977
4 Beds
2 Baths
1,989 SqFt
Key Details
Sold Price $266,500
Property Type Single Family Home
Sub Type Detached
Listing Status Sold
Purchase Type For Sale
Square Footage 1,989 sqft
Price per Sqft $133
Subdivision Cottage Dale Acres
MLS Listing ID 1001924174
Sold Date 10/12/18
Style Ranch/Rambler
Bedrooms 4
Full Baths 2
HOA Y/N N
Abv Grd Liv Area 1,989
Originating Board BRIGHT
Year Built 1953
Annual Tax Amount $1,258
Tax Year 2017
Lot Size 0.446 Acres
Acres 0.45
Lot Dimensions 121.4x160
Property Description
Major price reduction down $15,000.00 Seller is motivated to sell! Beautiful home in the desired neighborhood of Cottage Dale Acres which is move in ready. Hardwood floors throughout the living room, dining room and 3 of the bedrooms. Corner lot of Lake Como Circle and Lake Drive has been well maintained throughout the years with mature trees, flowers and shrubbery and a beautiful view of Lake Como. When you come into the house the foyer has original slate flooring then continue through the living room which features a big picture window, a natural gas fireplace and original hardwood floors, then through the dining room, which features a corner cabinet built-in, then into the kitchen with Corian counters, extra lighting under the cabinets and stainless steel appliances, follow along to the huge family room which overlooks the backyard and features a full bath with barn door closure. The 4 bedrooms and additional bathroom are located just on the other side of the Foyer. Don't wait long to put this home on your tour it won't last long.Listing Agent is related to Owners.
Location
State DE
County Kent
Area Smyrna (30801)
Zoning R1
Rooms
Other Rooms Living Room, Dining Room, Bedroom 2, Bedroom 3, Bedroom 4, Kitchen, Family Room, Bedroom 1, Bathroom 1, Bathroom 2
Basement Combination, Full
Main Level Bedrooms 4
Interior
Interior Features Attic/House Fan, Built-Ins, Cedar Closet(s), Ceiling Fan(s), Combination Dining/Living, Family Room Off Kitchen, Kitchen - Country, Window Treatments, Wood Floors, Stall Shower, Exposed Beams, Entry Level Bedroom, Dining Area
Hot Water Natural Gas
Heating Baseboard, Hot Water, Gas
Cooling Central A/C
Flooring Hardwood, Laminated, Tile/Brick, Slate, Vinyl
Fireplaces Number 1
Fireplaces Type Mantel(s), Gas/Propane
Equipment Dishwasher, Disposal, Dryer - Electric, Energy Efficient Appliances, Exhaust Fan, Microwave, Oven - Self Cleaning, Oven/Range - Electric, Range Hood, Refrigerator, Stainless Steel Appliances, Washer, Water Heater, Water Heater - High-Efficiency
Fireplace Y
Window Features Screens,Replacement,Low-E,Vinyl Clad
Appliance Dishwasher, Disposal, Dryer - Electric, Energy Efficient Appliances, Exhaust Fan, Microwave, Oven - Self Cleaning, Oven/Range - Electric, Range Hood, Refrigerator, Stainless Steel Appliances, Washer, Water Heater, Water Heater - High-Efficiency
Heat Source Natural Gas
Laundry Basement
Exterior
Parking Features Additional Storage Area, Garage - Rear Entry, Garage Door Opener, Inside Access
Garage Spaces 2.0
Water Access N
View Lake
Accessibility Doors - Lever Handle(s), Grab Bars Mod, Doors - Swing In
Attached Garage 2
Total Parking Spaces 2
Garage Y
Building
Lot Description Corner, Front Yard, Landscaping, Rear Yard, SideYard(s)
Story 1
Foundation Crawl Space
Sewer Public Sewer
Water Public
Architectural Style Ranch/Rambler
Level or Stories 1
Additional Building Above Grade, Below Grade
New Construction N
Schools
School District Smyrna
Others
Senior Community No
Tax ID DC-17-01905-02-3900-000
Ownership Fee Simple
SqFt Source Estimated
Acceptable Financing Cash, Conventional, USDA, VA
Horse Property N
Listing Terms Cash, Conventional, USDA, VA
Financing Cash,Conventional,USDA,VA
Special Listing Condition Standard
Read Less
Want to know what your home might be worth? Contact us for a FREE valuation!

Our team is ready to help you sell your home for the highest possible price ASAP

Bought with JAIME HURLOCK • Long & Foster Real Estate, Inc.





