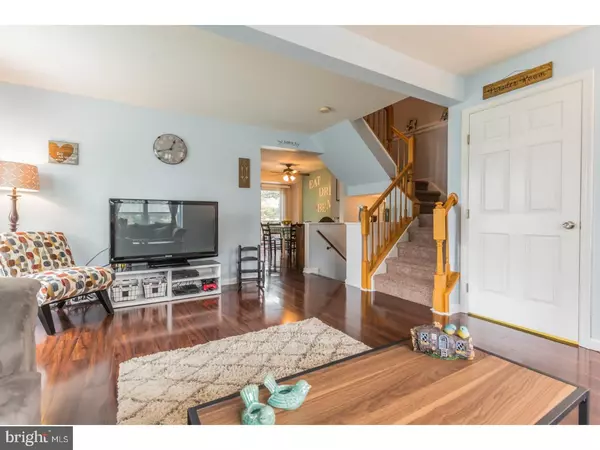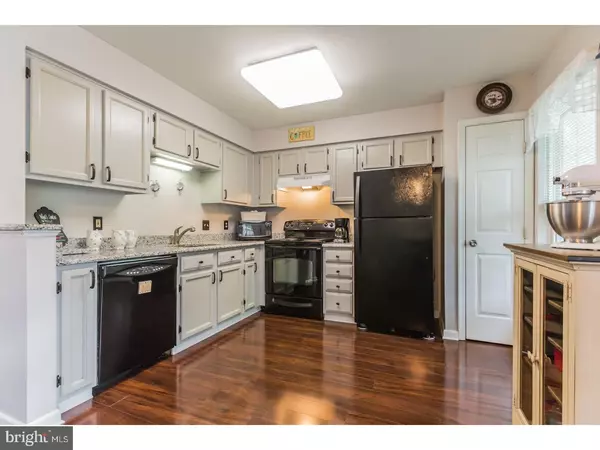$200,000
$204,900
2.4%For more information regarding the value of a property, please contact us for a free consultation.
13 WISTERIA DR Newark, DE 19702
2 Beds
2 Baths
5,227 Sqft Lot
Key Details
Sold Price $200,000
Property Type Townhouse
Sub Type End of Row/Townhouse
Listing Status Sold
Purchase Type For Sale
Subdivision Perch Creek
MLS Listing ID 1001750676
Sold Date 10/12/18
Style Other
Bedrooms 2
Full Baths 1
Half Baths 1
HOA Y/N N
Originating Board TREND
Year Built 1996
Annual Tax Amount $1,700
Tax Year 2017
Lot Size 5,227 Sqft
Acres 0.12
Lot Dimensions 42X115
Property Description
Don't miss this Nicely Appointed End-Unit Townhome on a corner lot in the quiet community of Perch Creek. Entering the main level you will notice the neutral decor glimmer of the NEWLY redone floors throughout the main floor. The large living room area leads into the open kitchen with Granite Countertops, dining area, and slider to back deck. Onto the upper level there are two spacious bedrooms and a main bath.The lower level consists of a finished family room, laundry room, storage and utility room. The home is equipped with central alarm system, NEW Roof, NEW HVAC, NEW Water heater and 6 panel doors, also included is a shed. Located just off route 40 near shopping, parks, restaurants and movie theatre with easy access to I-95, just minutes to Wilmington, Philadelphia and Baltimore is a plus.
Location
State DE
County New Castle
Area Newark/Glasgow (30905)
Zoning NCTH
Rooms
Other Rooms Living Room, Dining Room, Primary Bedroom, Kitchen, Family Room, Bedroom 1, Attic
Basement Full, Fully Finished
Interior
Interior Features Kitchen - Island, Ceiling Fan(s), Breakfast Area
Hot Water Natural Gas
Heating Gas, Forced Air
Cooling Central A/C
Flooring Fully Carpeted, Vinyl
Fireplace N
Heat Source Natural Gas
Laundry Basement
Exterior
Exterior Feature Deck(s)
Water Access N
Roof Type Shingle
Accessibility None
Porch Deck(s)
Garage N
Building
Lot Description Corner, Front Yard, Rear Yard, SideYard(s)
Story 2
Sewer Public Sewer
Water Public
Architectural Style Other
Level or Stories 2
New Construction N
Schools
Elementary Schools Brader
Middle Schools Gauger-Cobbs
High Schools Glasgow
School District Christina
Others
Senior Community No
Tax ID 11-026.30-158
Ownership Fee Simple
Security Features Security System
Read Less
Want to know what your home might be worth? Contact us for a FREE valuation!

Our team is ready to help you sell your home for the highest possible price ASAP

Bought with Megan Cathrine Lis • BHHS Fox & Roach-Concord





