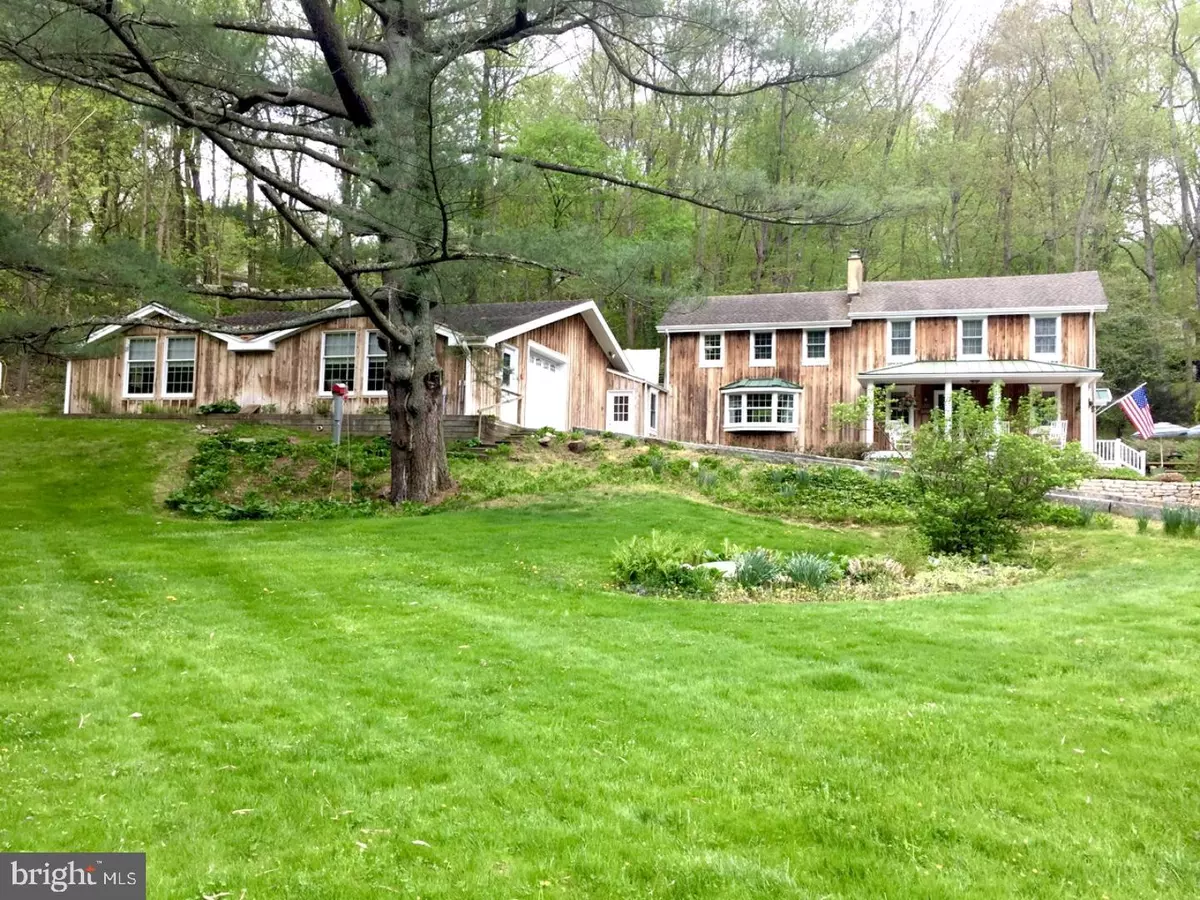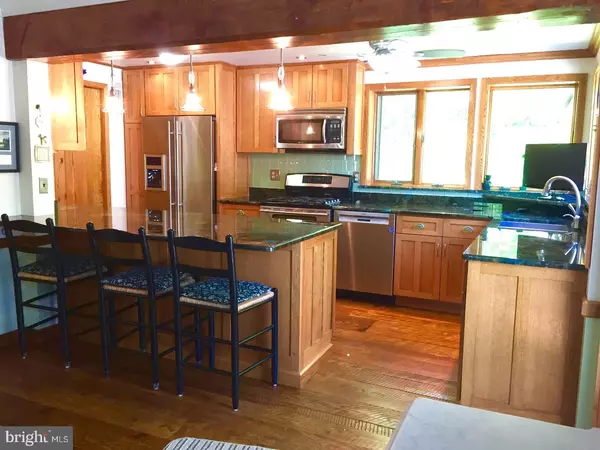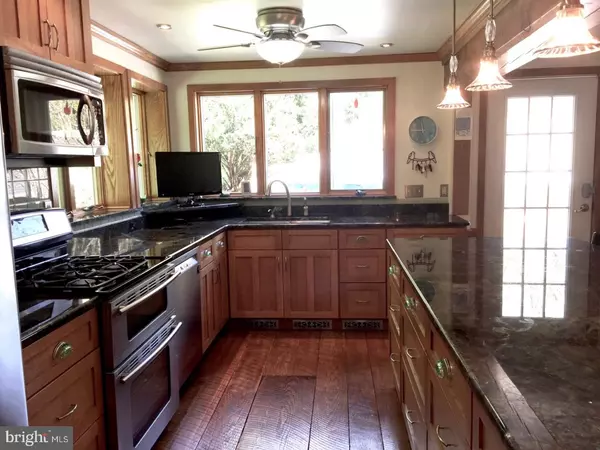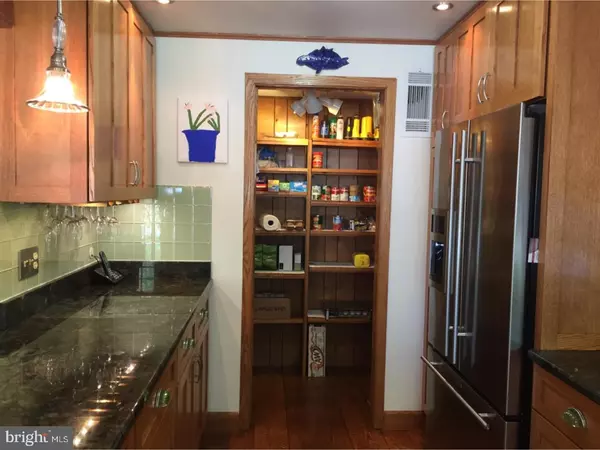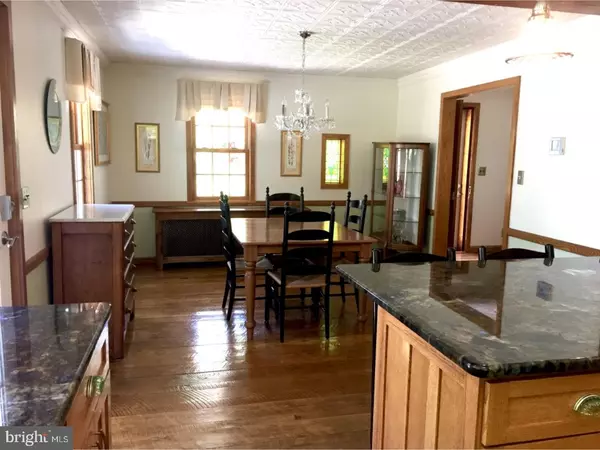$453,000
$499,900
9.4%For more information regarding the value of a property, please contact us for a free consultation.
2392 BRACKENVILLE RD Hockessin, DE 19707
4 Beds
3 Baths
2,400 SqFt
Key Details
Sold Price $453,000
Property Type Single Family Home
Sub Type Detached
Listing Status Sold
Purchase Type For Sale
Square Footage 2,400 sqft
Price per Sqft $188
Subdivision None Available
MLS Listing ID 1000909558
Sold Date 10/12/18
Style Colonial
Bedrooms 4
Full Baths 3
HOA Y/N N
Abv Grd Liv Area 2,400
Originating Board TREND
Year Built 1935
Annual Tax Amount $2,789
Tax Year 2017
Lot Size 1.300 Acres
Acres 1.3
Lot Dimensions 330X283
Property Description
Bucolic Countryside Home Place - The original home was a part of the Skyline Orchard and built sometime around 1880 and still features many of the original characteristics along with modern upgrades. The kitchen"s gleaming granite counters, glass tiles and bright Andersen windows compliment the period oak pegged hardwood floors and exposed rough hewn beams. Additional kitchen features include stainless appliances a walk in pantry with pocket door and is adjacent to formal dining space. A bright hardwood foyer and family room with built in book cases, lead to a full bath with jetted tub and breezeway that connects the main house to the garage and Au Pair/In-Law Suite. It has it"s own entrance, full bath, zoned heating and cooling and full kitchen. This suite boasts, hickory hardwood flooring and cabinets, granite counters and pine tongue and groove vaulted ceilings. Finished off with a stackable washer and dryer and TV viewing and sitting area, it provides all the comforts of home in it"s own space. The master bedroom is located on the second level and features a private roof top deck, hot tub and outdoor shower. Down the hall are two additional bedrooms a full bath, laundry room and home office. A paver patio with gas grill and smoker and a covered front porch overlook lush mature landscaping and hardscaping flanking Indian Rill Creek that runs along the edge of the property adding a peaceful, natural water feature. The roof was replaced in 2010 and a 22KV generator with automatic transfer switch was installed in 2016. Welcome Home!!
Location
State DE
County New Castle
Area Hockssn/Greenvl/Centrvl (30902)
Zoning NC21
Rooms
Other Rooms Living Room, Dining Room, Primary Bedroom, Bedroom 2, Bedroom 3, Kitchen, Family Room, Bedroom 1
Basement Partial
Interior
Interior Features Dining Area
Hot Water Electric, S/W Changeover
Heating Oil, Hot Water
Cooling Central A/C
Fireplace N
Heat Source Oil
Laundry Upper Floor
Exterior
Garage Spaces 6.0
Water Access N
Accessibility None
Attached Garage 3
Total Parking Spaces 6
Garage Y
Building
Story 2
Sewer On Site Septic
Water Well
Architectural Style Colonial
Level or Stories 2
Additional Building Above Grade
New Construction N
Schools
School District Red Clay Consolidated
Others
Senior Community No
Tax ID 08-009.00-011
Ownership Fee Simple
Read Less
Want to know what your home might be worth? Contact us for a FREE valuation!

Our team is ready to help you sell your home for the highest possible price ASAP

Bought with Non Subscribing Member • Non Member Office

