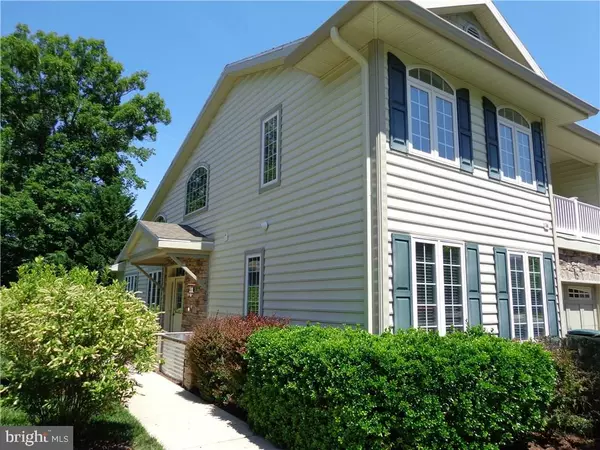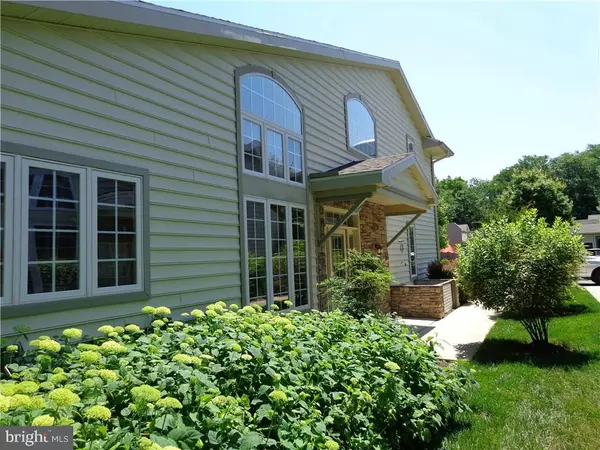$287,500
$299,900
4.1%For more information regarding the value of a property, please contact us for a free consultation.
21148 ARRINGTON DR #20 Selbyville, DE 19975
4 Beds
4 Baths
2,613 SqFt
Key Details
Sold Price $287,500
Property Type Condo
Sub Type Condo/Co-op
Listing Status Sold
Purchase Type For Sale
Square Footage 2,613 sqft
Price per Sqft $110
Subdivision Arrington Woods
MLS Listing ID 1001576478
Sold Date 10/15/18
Style Other
Bedrooms 4
Full Baths 3
Half Baths 1
Condo Fees $3,100/ann
HOA Y/N N
Abv Grd Liv Area 2,613
Originating Board SCAOR
Year Built 2005
Property Description
Spacious four bedroom with 3 1/2 baths. Unique "double master bedroom" design with two master suites, each with a private spa like master bath. Private back yard and water views from your private deck. Screened porch adjacent to the kitchen and dining area. Located just opposite Bayside 4 miles west of Fenwick Island and pristine park ocean beaches. Convenient to shopping and easy access to all the amenities in the area without the high cost. Move-in ready for this summer. Community pool and professional landscape maintenance. Two zone heating and cooling with Carrier 92% efficient gas furnace with 10 Seer Carrier 2.5 ton air conditioning unit for the first floor. Carrier 2 ton 10 Seer Heat Pump for the second floor. Insulated ductwork.
Location
State DE
County Sussex
Area Baltimore Hundred (31001)
Zoning RESIDENTIAL PLANNED COMM.
Rooms
Main Level Bedrooms 1
Interior
Interior Features Attic, Breakfast Area, Entry Level Bedroom
Hot Water Electric
Heating Forced Air, Gas, Propane, Heat Pump(s)
Cooling Central A/C, Heat Pump(s)
Flooring Carpet, Tile/Brick
Fireplaces Number 1
Fireplaces Type Gas/Propane
Equipment Dishwasher, Disposal, Dryer - Electric, Microwave, Oven/Range - Electric, Range Hood, Refrigerator, Washer, Water Heater
Furnishings No
Fireplace Y
Window Features Insulated,Screens
Appliance Dishwasher, Disposal, Dryer - Electric, Microwave, Oven/Range - Electric, Range Hood, Refrigerator, Washer, Water Heater
Heat Source Bottled Gas/Propane
Exterior
Exterior Feature Deck(s), Porch(es), Screened
Parking Features Garage Door Opener
Garage Spaces 1.0
Utilities Available Cable TV Available
Amenities Available Cable, Pool - Outdoor, Swimming Pool, Tennis Courts
Water Access N
View Lake, Pond
Roof Type Architectural Shingle
Accessibility 2+ Access Exits
Porch Deck(s), Porch(es), Screened
Attached Garage 1
Total Parking Spaces 1
Garage Y
Building
Lot Description Cul-de-sac, Landscaping
Story 2
Foundation Slab
Sewer Public Sewer
Water Public
Architectural Style Other
Level or Stories 2
Additional Building Above Grade
Structure Type Vaulted Ceilings
New Construction N
Schools
Elementary Schools Phillip C. Showell
Middle Schools Selbyville
High Schools Sussex Central
School District Indian River
Others
HOA Fee Include Common Area Maintenance,Ext Bldg Maint,Lawn Care Front,Lawn Care Rear,Lawn Care Side,Pool(s)
Senior Community No
Tax ID 533-19.00-17.00-20
Ownership Condominium
Security Features Smoke Detector
Acceptable Financing Conventional
Listing Terms Conventional
Financing Conventional
Special Listing Condition Standard
Read Less
Want to know what your home might be worth? Contact us for a FREE valuation!

Our team is ready to help you sell your home for the highest possible price ASAP

Bought with T. EDWARD ROHE • Keller Williams Realty





