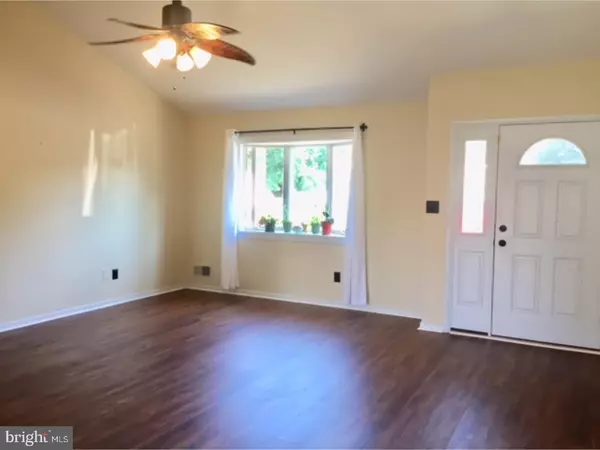$185,000
$199,000
7.0%For more information regarding the value of a property, please contact us for a free consultation.
5 BASS CT Newark, DE 19713
2 Beds
1 Bath
1,025 SqFt
Key Details
Sold Price $185,000
Property Type Single Family Home
Sub Type Detached
Listing Status Sold
Purchase Type For Sale
Square Footage 1,025 sqft
Price per Sqft $180
Subdivision Harmony Woods
MLS Listing ID 1005949837
Sold Date 10/19/18
Style Ranch/Rambler
Bedrooms 2
Full Baths 1
HOA Fees $2/ann
HOA Y/N Y
Abv Grd Liv Area 1,025
Originating Board TREND
Year Built 1985
Annual Tax Amount $1,432
Tax Year 2017
Lot Size 6,534 Sqft
Acres 0.15
Lot Dimensions 68X100
Property Description
Two bedroom 1 bath home with two yes two garages and a double driveway on a cul-de-sac in Harmony Woods. Open the front door to your new home to an expansive open living room with vaulted ceiling and wood burning fireplace. The adjoining dining room has sliding glass doors leading to a small paver patio and walkway to the second garage and landscaped back yard. Master bedroom with two closets and a generous sized second bedroom. Inside entry from attached garage to laundry room. Many upgrades through out including Newer front door and slider, windows replaced in 2009, new stove and microwave 2014, added insulation 2014, dishwasher and water heater 2017, new ceiling fan 2017, New LPV flooring through out the home 2018. Pride of ownership is evident in this home. Won't last long.
Location
State DE
County New Castle
Area Newark/Glasgow (30905)
Zoning NC6.5
Rooms
Other Rooms Living Room, Dining Room, Primary Bedroom, Kitchen, Bedroom 1, Attic
Interior
Interior Features Ceiling Fan(s)
Hot Water Electric
Heating Heat Pump - Electric BackUp
Cooling Central A/C
Fireplaces Number 1
Equipment Dishwasher
Fireplace Y
Window Features Bay/Bow
Appliance Dishwasher
Laundry Main Floor
Exterior
Exterior Feature Patio(s)
Garage Spaces 4.0
Water Access N
Roof Type Pitched
Accessibility None
Porch Patio(s)
Total Parking Spaces 4
Garage Y
Building
Lot Description Cul-de-sac
Story 1
Foundation Slab
Sewer Public Sewer
Water Public
Architectural Style Ranch/Rambler
Level or Stories 1
Additional Building Above Grade
New Construction N
Schools
School District Christina
Others
Senior Community No
Tax ID 09-022.20-077
Ownership Fee Simple
Read Less
Want to know what your home might be worth? Contact us for a FREE valuation!

Our team is ready to help you sell your home for the highest possible price ASAP

Bought with Ross Weiner • RE/MAX Associates-Wilmington





