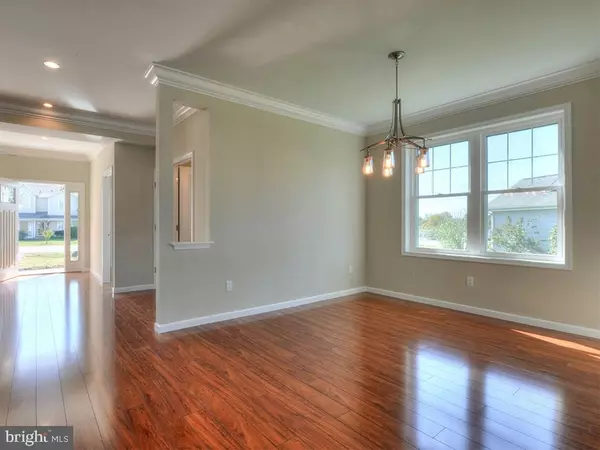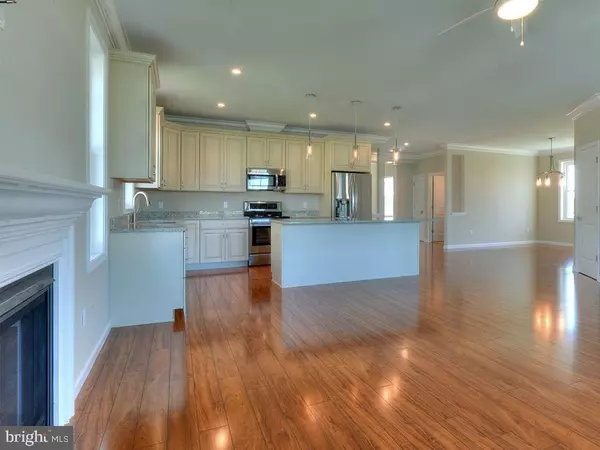$441,900
$449,900
1.8%For more information regarding the value of a property, please contact us for a free consultation.
304 LAKESIDE DR Lewes, DE 19958
4 Beds
3 Baths
2,300 SqFt
Key Details
Sold Price $441,900
Property Type Single Family Home
Sub Type Detached
Listing Status Sold
Purchase Type For Sale
Square Footage 2,300 sqft
Price per Sqft $192
Subdivision Plantations East
MLS Listing ID 1001568828
Sold Date 10/15/18
Style Contemporary
Bedrooms 4
Full Baths 3
HOA Fees $58/ann
HOA Y/N Y
Abv Grd Liv Area 2,300
Originating Board SCAOR
Year Built 2017
Lot Size 10,019 Sqft
Acres 0.23
Lot Dimensions 155x35x30x175x60
Property Description
New construction home in Plantations East! Enjoy gorgeous pond views from this 4 bedroom, 3 bath, 2,300+/- SF home located close to the beaches, shopping, dining & more. The first floor includes a first floor master, 2nd bedroom (or office), open concept floor plan, spacious gourmet kitchen with stainless appliances, granite counters, island with breakfast bar and large pantry. The large living room features a gas fireplace and expansive windows providing beautiful water views. The second floor includes two guest bedrooms and den. The engineered hardwood floors are throughout all living spaces with tiled bathrooms. Step outside and enjoy lush landscaping, spacious backyard, cozy front porch, rear porch overlooking the pond, and 2-car garage. Don't miss your chance to own a rare new construction home in Plantations East!
Location
State DE
County Sussex
Area Lewes Rehoboth Hundred (31009)
Zoning MR
Rooms
Other Rooms Living Room, Dining Room, Primary Bedroom, Sitting Room, Kitchen, Laundry, Additional Bedroom
Main Level Bedrooms 2
Interior
Interior Features Breakfast Area, Kitchen - Eat-In, Kitchen - Island, Combination Kitchen/Dining, Pantry, Entry Level Bedroom, Ceiling Fan(s)
Hot Water Electric
Heating Forced Air, Heat Pump(s)
Cooling Central A/C
Flooring Hardwood, Tile/Brick
Fireplaces Number 1
Fireplaces Type Gas/Propane
Equipment Dishwasher, Disposal, Dryer - Electric, Icemaker, Refrigerator, Microwave, Oven/Range - Electric, Washer, Water Heater
Furnishings No
Fireplace Y
Appliance Dishwasher, Disposal, Dryer - Electric, Icemaker, Refrigerator, Microwave, Oven/Range - Electric, Washer, Water Heater
Heat Source Electric
Exterior
Exterior Feature Deck(s), Porch(es)
Parking Features Garage Door Opener
Garage Spaces 2.0
Utilities Available Cable TV Available
Water Access Y
View Lake, Pond
Roof Type Architectural Shingle
Accessibility None
Porch Deck(s), Porch(es)
Attached Garage 2
Total Parking Spaces 2
Garage Y
Building
Lot Description Landscaping
Story 2
Foundation Block, Crawl Space
Sewer Public Sewer
Water Public
Architectural Style Contemporary
Level or Stories 2
Additional Building Above Grade
New Construction Y
Schools
School District Cape Henlopen
Others
Senior Community No
Tax ID 334-06.00-1183.00
Ownership Fee Simple
SqFt Source Estimated
Acceptable Financing Cash, Conventional
Listing Terms Cash, Conventional
Financing Cash,Conventional
Special Listing Condition Standard
Read Less
Want to know what your home might be worth? Contact us for a FREE valuation!

Our team is ready to help you sell your home for the highest possible price ASAP

Bought with SANDY LEIGH EIGENBRODE • Century 21 Home Team Realty





