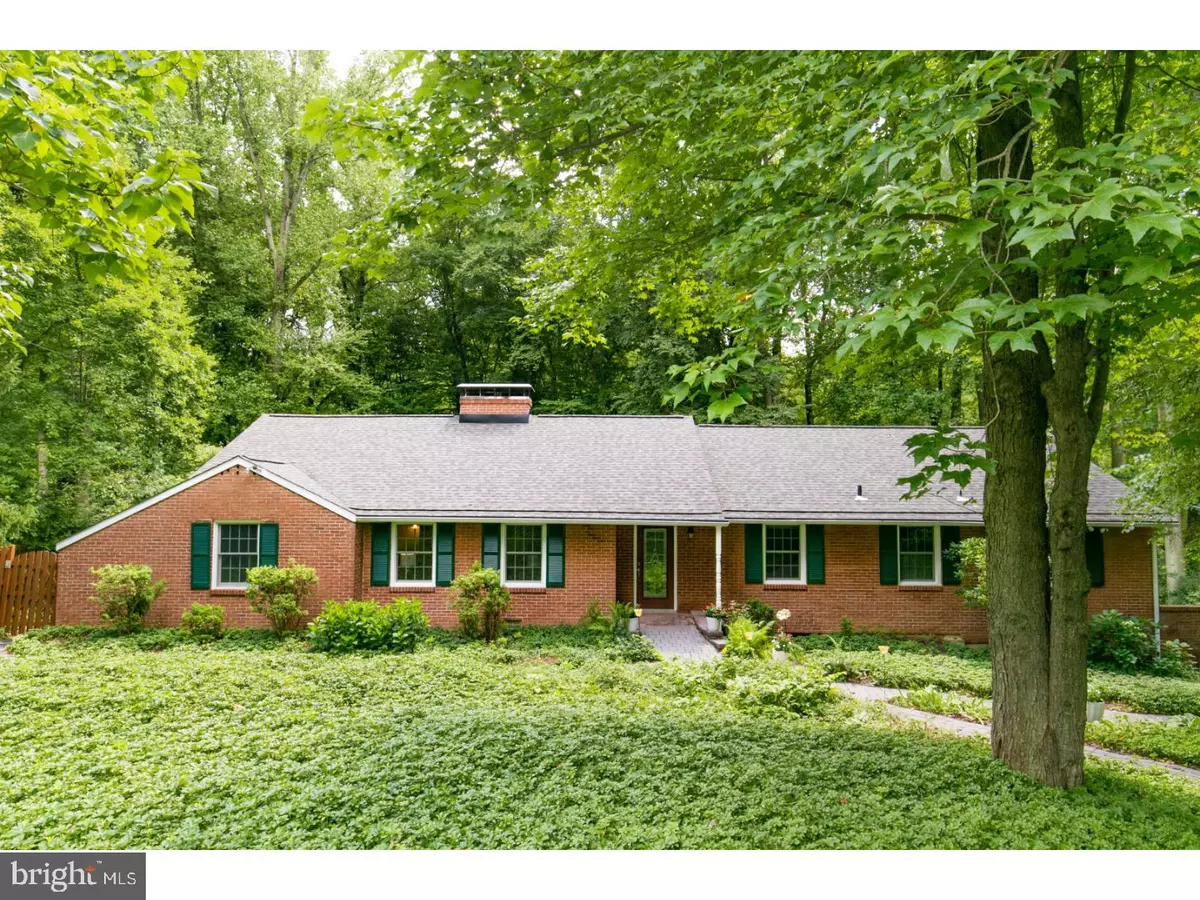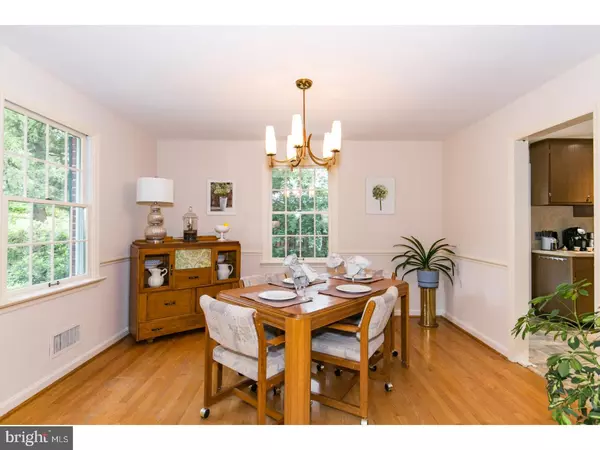$375,000
$405,000
7.4%For more information regarding the value of a property, please contact us for a free consultation.
608 PARKER CT Wilmington, DE 19808
4 Beds
3 Baths
3,125 SqFt
Key Details
Sold Price $375,000
Property Type Single Family Home
Sub Type Detached
Listing Status Sold
Purchase Type For Sale
Square Footage 3,125 sqft
Price per Sqft $120
Subdivision Westminster
MLS Listing ID 1002251524
Sold Date 10/31/18
Style Ranch/Rambler,Traditional
Bedrooms 4
Full Baths 3
HOA Fees $35/ann
HOA Y/N Y
Abv Grd Liv Area 3,125
Originating Board TREND
Year Built 1962
Annual Tax Amount $4,136
Tax Year 2017
Lot Size 0.900 Acres
Acres 0.9
Lot Dimensions 93X206
Property Description
Beautiful 4 bedroom, 3 bath ranch situated on a private, picturesque .90 acre lot with beautiful in ground pool in the community of Westminster. Upon entering you're greeted by an entry hall access to formal living room with brick fireplace and dining room which accesses the kitchen features attractive 42" wood cabinetry and stainless steel appliances including outside vented range hood. Dine al fresco on the patio located off kitchen. The family room offers a 2nd brick fireplace, shelving plus track lighting. Beautiful hardwood floors extend through most of the 1st floor. There are four roomy main level bedrooms plus full baths. The master bedroom includes a New Bath redone in 2018. The walkout finished basement boosts a 3rd fireplace, full bath and access to rear yard and pool with gas heater to extend the swimming season. This home has a neutral d cor with lots of fresh paint, allowing you to move right in. Additional features include: newer Andersen windows & doors as well as Marvin Infinity windows, newer roof, newer gas heat/C/A, gas hot water, newer driveway, attractive landscaping, oversized 2 car garage and conveniently located near routes 41 & 48, feeder schools, shopping, restaurants and much more!
Location
State DE
County New Castle
Area Elsmere/Newport/Pike Creek (30903)
Zoning NC21
Rooms
Other Rooms Living Room, Dining Room, Primary Bedroom, Bedroom 2, Bedroom 3, Kitchen, Family Room, Bedroom 1, Laundry, Other
Basement Full
Interior
Interior Features Primary Bath(s), Kitchen - Eat-In
Hot Water Natural Gas
Heating Gas, Forced Air
Cooling Central A/C
Flooring Wood
Equipment Cooktop, Oven - Wall, Dishwasher
Fireplace N
Window Features Replacement
Appliance Cooktop, Oven - Wall, Dishwasher
Heat Source Natural Gas
Laundry Lower Floor
Exterior
Exterior Feature Patio(s)
Garage Spaces 5.0
Fence Other
Pool In Ground
Water Access N
Accessibility None
Porch Patio(s)
Attached Garage 2
Total Parking Spaces 5
Garage Y
Building
Story 1
Sewer Public Sewer
Water Public
Architectural Style Ranch/Rambler, Traditional
Level or Stories 1
Additional Building Above Grade
New Construction N
Schools
Elementary Schools Brandywine Springs School
Middle Schools Skyline
High Schools Thomas Mckean
School District Red Clay Consolidated
Others
Senior Community No
Tax ID 08-026.20-115
Ownership Fee Simple
Read Less
Want to know what your home might be worth? Contact us for a FREE valuation!

Our team is ready to help you sell your home for the highest possible price ASAP

Bought with Jeff Bollinger • BHHS Fox & Roach - Hockessin





