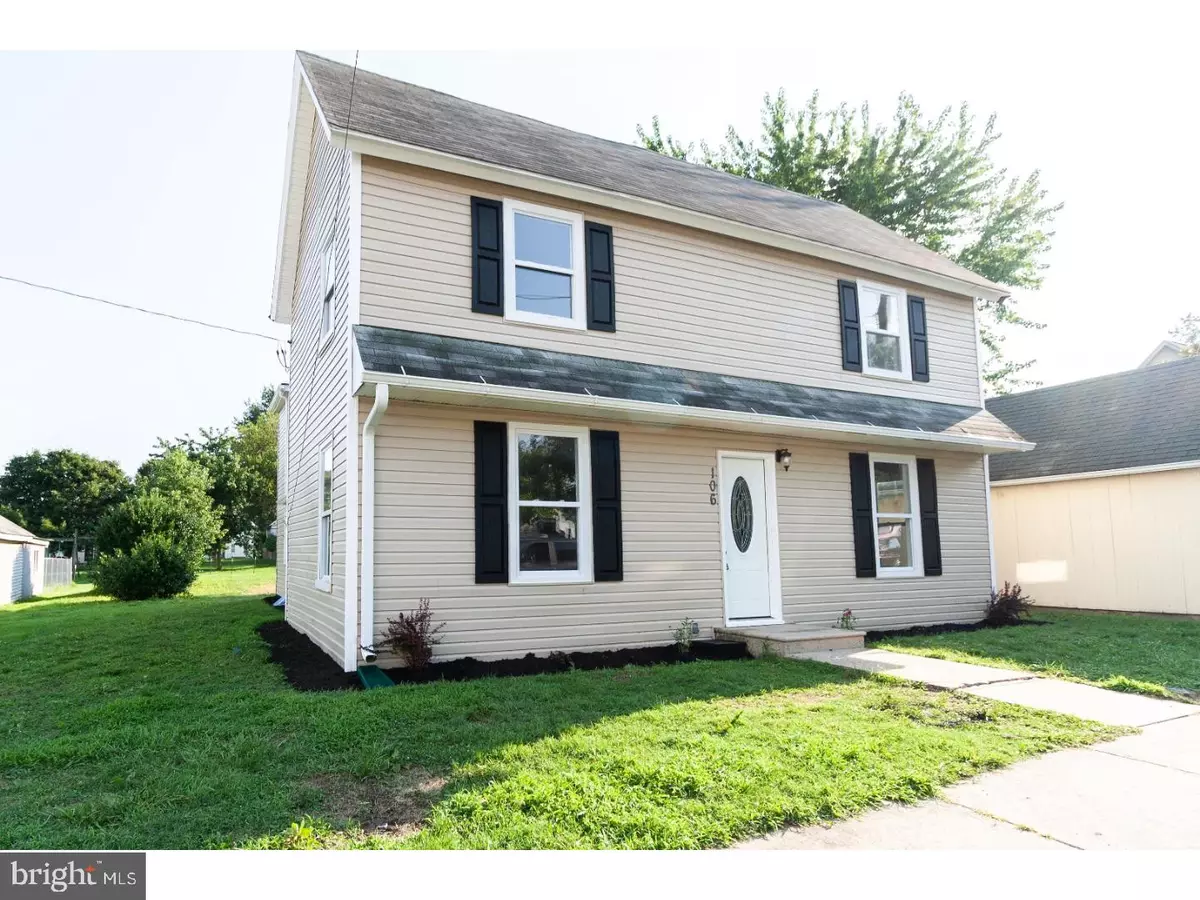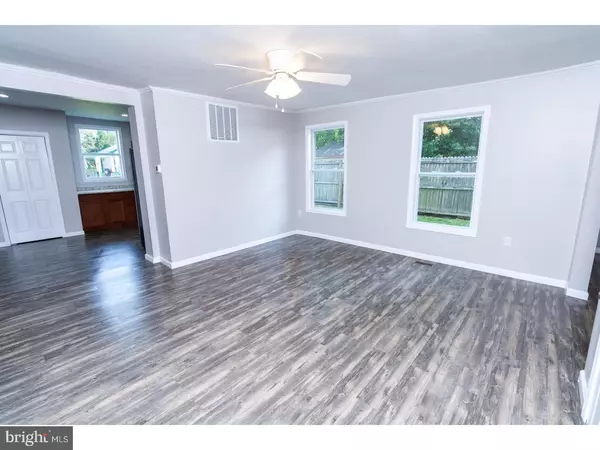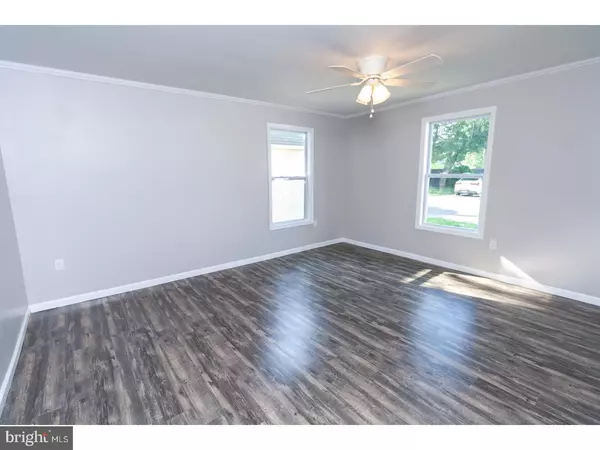$150,000
$174,900
14.2%For more information regarding the value of a property, please contact us for a free consultation.
106 JEFFERSON ST Felton, DE 19943
3 Beds
2 Baths
1,920 SqFt
Key Details
Sold Price $150,000
Property Type Single Family Home
Sub Type Detached
Listing Status Sold
Purchase Type For Sale
Square Footage 1,920 sqft
Price per Sqft $78
Subdivision None Available
MLS Listing ID 1005950993
Sold Date 10/19/18
Style Traditional
Bedrooms 3
Full Baths 2
HOA Y/N N
Abv Grd Liv Area 1,920
Originating Board TREND
Year Built 1900
Annual Tax Amount $643
Tax Year 2017
Lot Size 7,200 Sqft
Acres 0.17
Lot Dimensions 60X120
Property Description
Welcome home to this beautifully rehabbed home that has many features!! This home features new siding, a new roof, new windows, brand new HVAC including all duct work, all plumbing is PVC, AND electrical has recently been inspected and approved with the sticker on the panel to confirm! The entire first floor of this home has luxury vinyl plank that is waterproof and scratch proof. All cabinets, countertops, and appliances are brand new in the kitchen. Additionally, the first floor boasts a living room and a family room! Upstairs, there are 3 bedrooms. All upstairs is carpeted and the master features two rooms as well as a master bath! In this home, you could easily make a 4th bedroom either downstairs or upstairs. Don't miss this opportunity to see this home with a ton of space, fully rehabbed, and in a great price range. This home is move in ready!
Location
State DE
County Kent
Area Lake Forest (30804)
Zoning NA
Rooms
Other Rooms Living Room, Dining Room, Primary Bedroom, Bedroom 2, Kitchen, Family Room, Bedroom 1, Laundry, Attic
Interior
Interior Features Primary Bath(s), Butlers Pantry, Ceiling Fan(s), Kitchen - Eat-In
Hot Water Electric
Heating Electric, Zoned, Energy Star Heating System
Cooling Central A/C
Flooring Fully Carpeted, Vinyl
Equipment Built-In Range, Dishwasher, Energy Efficient Appliances
Fireplace N
Window Features Energy Efficient
Appliance Built-In Range, Dishwasher, Energy Efficient Appliances
Heat Source Electric
Laundry Main Floor
Exterior
Garage Spaces 3.0
Water Access N
Roof Type Pitched,Shingle
Accessibility None
Total Parking Spaces 3
Garage N
Building
Lot Description Open, Front Yard, Rear Yard, SideYard(s)
Story 2
Foundation Brick/Mortar
Sewer Public Sewer
Water Public
Architectural Style Traditional
Level or Stories 2
Additional Building Above Grade
Structure Type 9'+ Ceilings
New Construction N
Schools
High Schools Lake Forest
School District Lake Forest
Others
Senior Community No
Tax ID SM-07-13808-02-3800-000
Ownership Fee Simple
Acceptable Financing Conventional, VA, FHA 203(b), USDA
Listing Terms Conventional, VA, FHA 203(b), USDA
Financing Conventional,VA,FHA 203(b),USDA
Read Less
Want to know what your home might be worth? Contact us for a FREE valuation!

Our team is ready to help you sell your home for the highest possible price ASAP

Bought with Paul E Faulkner • Marvel Agency





