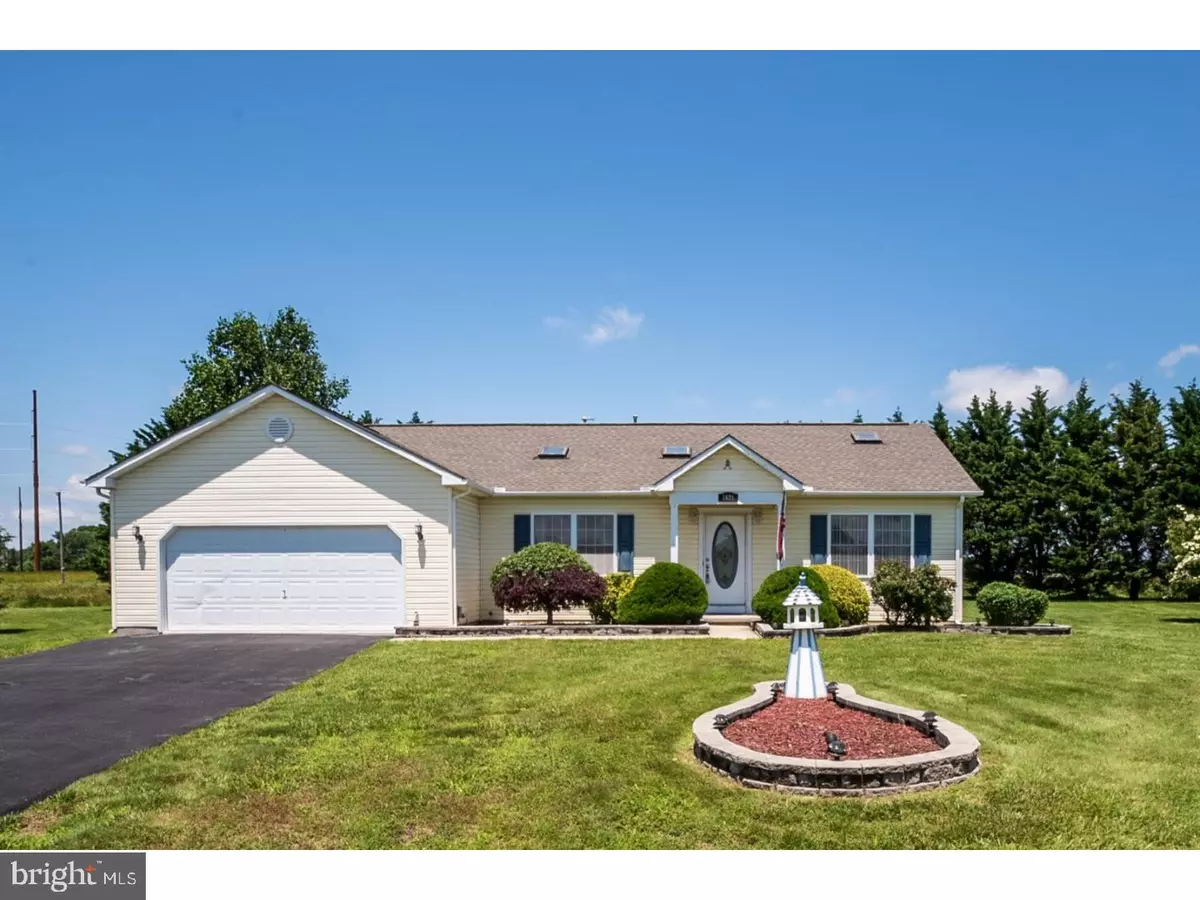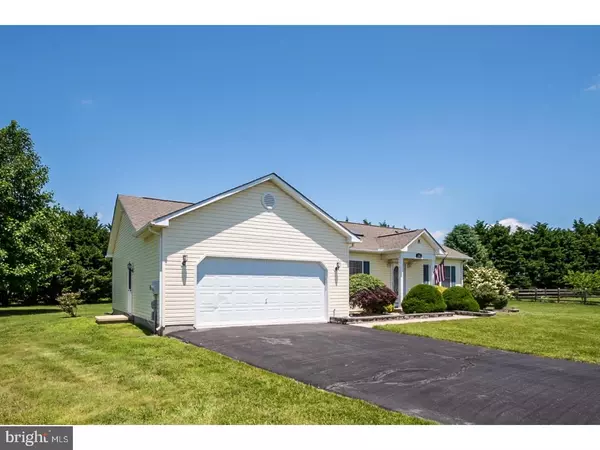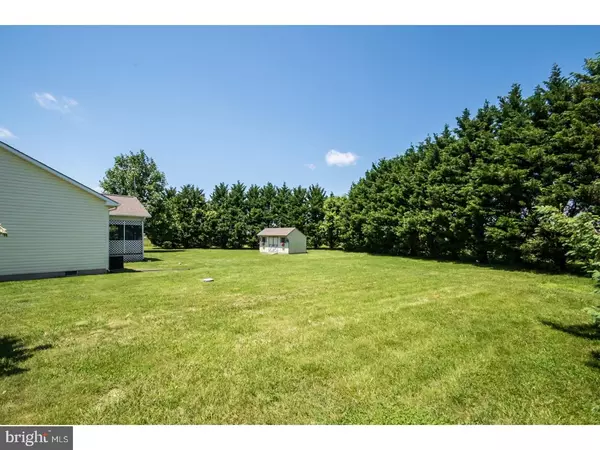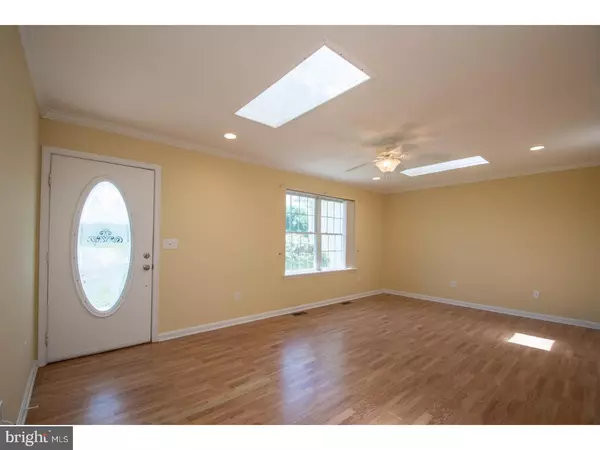$210,000
$225,000
6.7%For more information regarding the value of a property, please contact us for a free consultation.
7621 FILLY WAY Lincoln, DE 19960
3 Beds
2 Baths
1,500 SqFt
Key Details
Sold Price $210,000
Property Type Single Family Home
Sub Type Detached
Listing Status Sold
Purchase Type For Sale
Square Footage 1,500 sqft
Price per Sqft $140
Subdivision Cedar Creek Landing
MLS Listing ID 1001767604
Sold Date 10/29/18
Style Ranch/Rambler
Bedrooms 3
Full Baths 2
HOA Fees $12/ann
HOA Y/N Y
Abv Grd Liv Area 1,500
Originating Board TREND
Year Built 1997
Annual Tax Amount $943
Tax Year 2017
Lot Size 9,113 Sqft
Acres 0.21
Lot Dimensions 62X147
Property Description
Beautiful Ranch-style home just under an acre and better than new. Recent improvements to Kitchen include Granite, Stainless Appliances, and Ceramic tile. Meticulously maintained home boast, skylights, crown molding and high-hat lighting, and woodlike flooring throughout. New Roof installed in 2016 with architectural shingles. This home is available for immediate occupancy and needs nothing. Garage Attic stairs installed by Owner/Master Carpenter to floored Attic space great for storage. Finished garage with polished floors and side entry door. Also includes Outside Shed for additional storage and mower is included. Manicured lawn and landscaping along with paver entry. Walking distance to New Hospital, convenient to Dover Airforce Base and you can head south and be at the beach in minutes.
Location
State DE
County Sussex
Area Cedar Creek Hundred (31004)
Zoning A
Direction Southeast
Rooms
Other Rooms Living Room, Dining Room, Primary Bedroom, Bedroom 2, Kitchen, Family Room, Bedroom 1, Attic
Main Level Bedrooms 3
Interior
Interior Features Primary Bath(s), Skylight(s), Ceiling Fan(s), Kitchen - Eat-In
Hot Water Propane
Heating Propane, Forced Air
Cooling Central A/C
Equipment Oven - Self Cleaning, Dishwasher, Energy Efficient Appliances
Fireplace N
Appliance Oven - Self Cleaning, Dishwasher, Energy Efficient Appliances
Heat Source Bottled Gas/Propane
Laundry Main Floor
Exterior
Exterior Feature Deck(s)
Parking Features Garage - Front Entry
Garage Spaces 4.0
Utilities Available Cable TV
Water Access N
Roof Type Shingle
Accessibility None
Porch Deck(s)
Attached Garage 2
Total Parking Spaces 4
Garage Y
Building
Lot Description Corner, Cul-de-sac, Trees/Wooded, Rear Yard
Story 1
Foundation Brick/Mortar
Sewer On Site Septic
Water Well
Architectural Style Ranch/Rambler
Level or Stories 1
Additional Building Above Grade
New Construction N
Schools
School District Milford
Others
HOA Fee Include Common Area Maintenance
Senior Community No
Tax ID 3-30-16.00-91.00
Ownership Fee Simple
SqFt Source Assessor
Acceptable Financing Conventional, VA, FHA 203(b), USDA
Listing Terms Conventional, VA, FHA 203(b), USDA
Financing Conventional,VA,FHA 203(b),USDA
Special Listing Condition Standard
Read Less
Want to know what your home might be worth? Contact us for a FREE valuation!

Our team is ready to help you sell your home for the highest possible price ASAP

Bought with Nitan Soni • Coldwell Banker Resort Realty - Rehoboth





