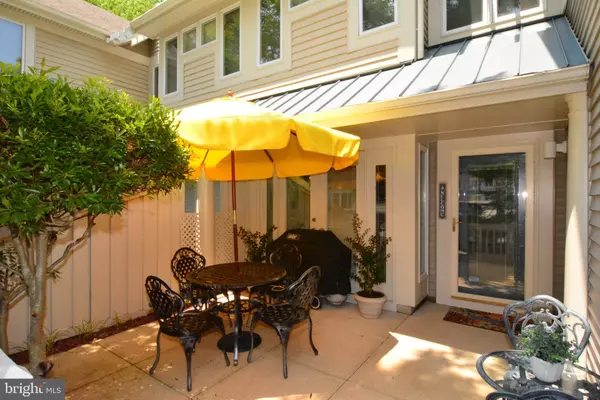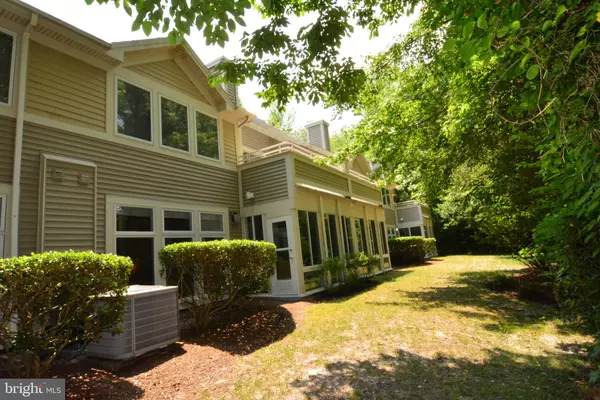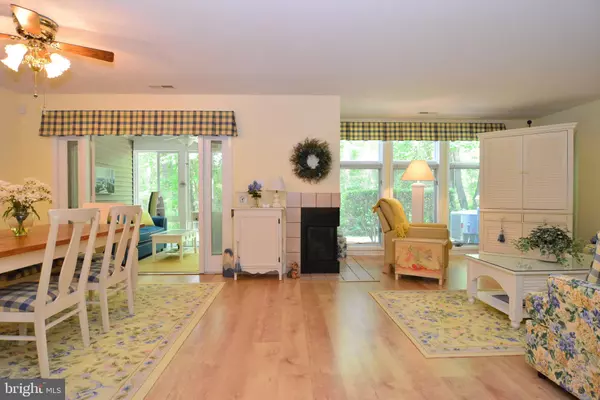$474,900
$499,900
5.0%For more information regarding the value of a property, please contact us for a free consultation.
39117 GREENWAY #20017 Bethany Beach, DE 19930
3 Beds
3 Baths
1,900 SqFt
Key Details
Sold Price $474,900
Property Type Condo
Sub Type Condo/Co-op
Listing Status Sold
Purchase Type For Sale
Square Footage 1,900 sqft
Price per Sqft $249
Subdivision Sea Colony West
MLS Listing ID 1001961898
Sold Date 11/05/18
Style Carriage House,Unit/Flat
Bedrooms 3
Full Baths 2
Half Baths 1
Condo Fees $6,044/ann
HOA Fees $202/ann
HOA Y/N Y
Abv Grd Liv Area 1,900
Originating Board BRIGHT
Year Built 1995
Annual Tax Amount $1,161
Tax Year 2017
Property Description
Beautiful 2-story Carriage townhome offers an open floorplan with a gas fireplace. The eat in kitchen has French doors that open to a front enclosed patio. The kitchen has been updated with new cabinets, granite countertops and appliances. The bathrooms also have new cabinets and granite countertops. A sunroom just off the dining/living area overlooks mature trees in a private setting. The 2nd floor offers oversized bedrooms plus an open loft area with a deck off the master suite. The garage has extra storage cabinets, freshly painted walls and floor. The townhome is located just steps away from the Tram stop. *NEW Upgraded $8K HVAC System installed on 8/7/2018* New state of the art fitness center, pools and tennis center. This well loved home is not a rental and is ready for you to enjoy the world class amenities and beach that Sea Colony has to offer.
Location
State DE
County Sussex
Area Baltimore Hundred (31001)
Zoning G
Interior
Interior Features Breakfast Area, Carpet, Ceiling Fan(s), Combination Dining/Living, Floor Plan - Open, Primary Bath(s), Sprinkler System, Upgraded Countertops, Window Treatments, Wood Floors
Hot Water Electric
Heating Forced Air
Cooling Central A/C
Flooring Carpet, Laminated, Tile/Brick
Fireplaces Number 1
Fireplaces Type Gas/Propane, Fireplace - Glass Doors
Equipment Built-In Microwave, Built-In Range, Dishwasher, Disposal, Dryer - Electric, Exhaust Fan, Icemaker, Oven - Self Cleaning, Oven/Range - Electric, Range Hood, Washer, Water Heater
Furnishings Yes
Fireplace Y
Window Features Insulated,Screens
Appliance Built-In Microwave, Built-In Range, Dishwasher, Disposal, Dryer - Electric, Exhaust Fan, Icemaker, Oven - Self Cleaning, Oven/Range - Electric, Range Hood, Washer, Water Heater
Heat Source Electric
Laundry Upper Floor
Exterior
Exterior Feature Balcony, Enclosed, Porch(es)
Parking Features Built In, Garage - Front Entry, Garage Door Opener
Garage Spaces 2.0
Utilities Available Cable TV, Propane
Amenities Available Basketball Courts, Beach, Community Center, Fitness Center, Hot tub, Pool - Outdoor, Recreational Center, Security, Tennis Courts, Tennis - Indoor, Cable
Water Access N
View Garden/Lawn, Trees/Woods
Street Surface Black Top
Accessibility 2+ Access Exits, >84\" Garage Door
Porch Balcony, Enclosed, Porch(es)
Road Frontage Private
Attached Garage 1
Total Parking Spaces 2
Garage Y
Building
Lot Description Landscaping, No Thru Street
Story 2
Foundation Slab
Sewer Private Sewer
Water Public
Architectural Style Carriage House, Unit/Flat
Level or Stories 2
Additional Building Above Grade, Below Grade
New Construction N
Schools
School District Indian River
Others
HOA Fee Include Lawn Maintenance
Senior Community No
Tax ID 134-17.00-41.00-20017
Ownership Condominium
Security Features Monitored
Acceptable Financing Cash, Conventional
Horse Property N
Listing Terms Cash, Conventional
Financing Cash,Conventional
Special Listing Condition Standard
Read Less
Want to know what your home might be worth? Contact us for a FREE valuation!

Our team is ready to help you sell your home for the highest possible price ASAP

Bought with LESLIE KOPP • Long & Foster Real Estate, Inc.





