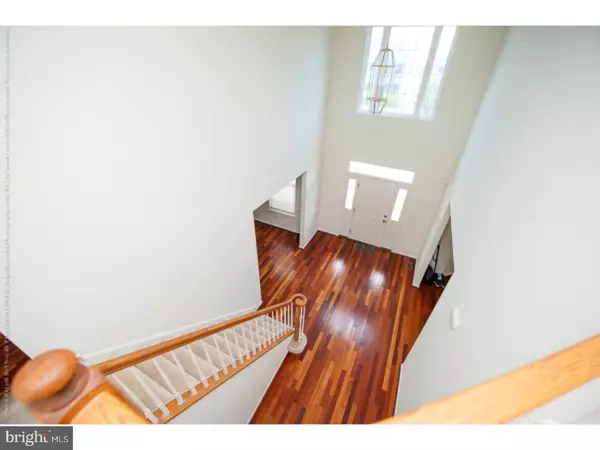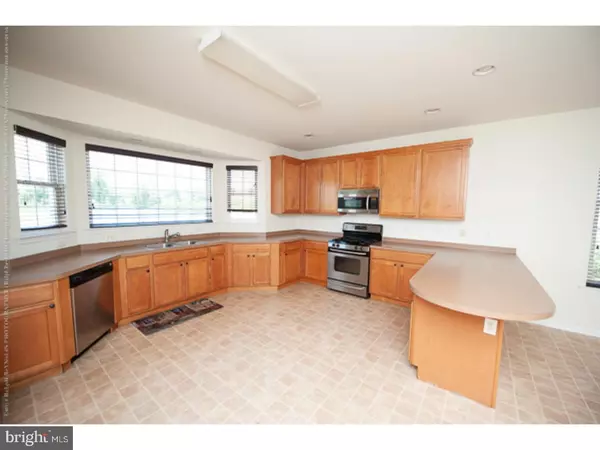$390,000
$399,000
2.3%For more information regarding the value of a property, please contact us for a free consultation.
26 WATSON LN Middletown, DE 19709
4 Beds
3 Baths
5,500 SqFt
Key Details
Sold Price $390,000
Property Type Single Family Home
Sub Type Detached
Listing Status Sold
Purchase Type For Sale
Square Footage 5,500 sqft
Price per Sqft $70
Subdivision The Legends
MLS Listing ID 1002123798
Sold Date 11/02/18
Style Colonial
Bedrooms 4
Full Baths 3
HOA Fees $6/ann
HOA Y/N Y
Abv Grd Liv Area 5,500
Originating Board TREND
Year Built 2005
Annual Tax Amount $3,910
Tax Year 2017
Lot Size 10,890 Sqft
Acres 0.25
Lot Dimensions 86X120
Property Description
Impeccable 5 bedroom, 3 Full bath home located in this prestigious The Legends at Frog Hollow golf course community. From the moment you walk past the beautifully maintained landscaping you enter into stunning entrance with brazilian hardwood floors that is open to the formal living room and dining room. The main level features hardwood floors throughout hallways, dining and great room. The family room is 2 stories tall with recess lighting a fireplace and with gorgeous arch windows makes a great gathering space for entertaining. There is a second staircase access near the kitchen along with a butler pantry and easy access to the garage. Upstairs you'll find the laundry room including large linen closets and huge bedrooms! The master suite has an enormous sitting room with a cathedral ceiling and a wall vanity a luxurious bath with garden tub with a separate shower. Not to be overlooked, the finished lower level with recreation area, work-out room, bedroom and theater room plenty of living space to accommodate a variety of needs. There is an over-sized 2-car garage for additional storage. With over 6000 square feet of living space, this lovely home has been freshly painted and clean is ready for new owners.Motivated Seller
Location
State DE
County New Castle
Area South Of The Canal (30907)
Zoning 23R-2
Rooms
Other Rooms Living Room, Dining Room, Primary Bedroom, Bedroom 2, Bedroom 3, Kitchen, Family Room, Bedroom 1, Laundry, Other, Attic
Basement Full, Fully Finished
Interior
Interior Features Primary Bath(s), Butlers Pantry, Ceiling Fan(s), Kitchen - Eat-In
Hot Water Natural Gas
Heating Gas, Forced Air
Cooling Central A/C
Flooring Wood, Fully Carpeted, Tile/Brick
Fireplaces Number 1
Equipment Oven - Self Cleaning
Fireplace Y
Appliance Oven - Self Cleaning
Heat Source Natural Gas
Laundry Upper Floor
Exterior
Exterior Feature Deck(s)
Garage Spaces 4.0
Utilities Available Cable TV
Water Access N
View Golf Course
Roof Type Shingle
Accessibility None
Porch Deck(s)
Attached Garage 2
Total Parking Spaces 4
Garage Y
Building
Lot Description Level, Front Yard, Rear Yard, SideYard(s)
Story 2
Sewer Public Sewer
Water Public
Architectural Style Colonial
Level or Stories 2
Additional Building Above Grade
Structure Type Cathedral Ceilings,9'+ Ceilings
New Construction N
Schools
School District Appoquinimink
Others
Senior Community No
Tax ID 23-028.00-012
Ownership Fee Simple
Security Features Security System
Read Less
Want to know what your home might be worth? Contact us for a FREE valuation!

Our team is ready to help you sell your home for the highest possible price ASAP

Bought with Megan Aitken • Empower Real Estate, LLC





