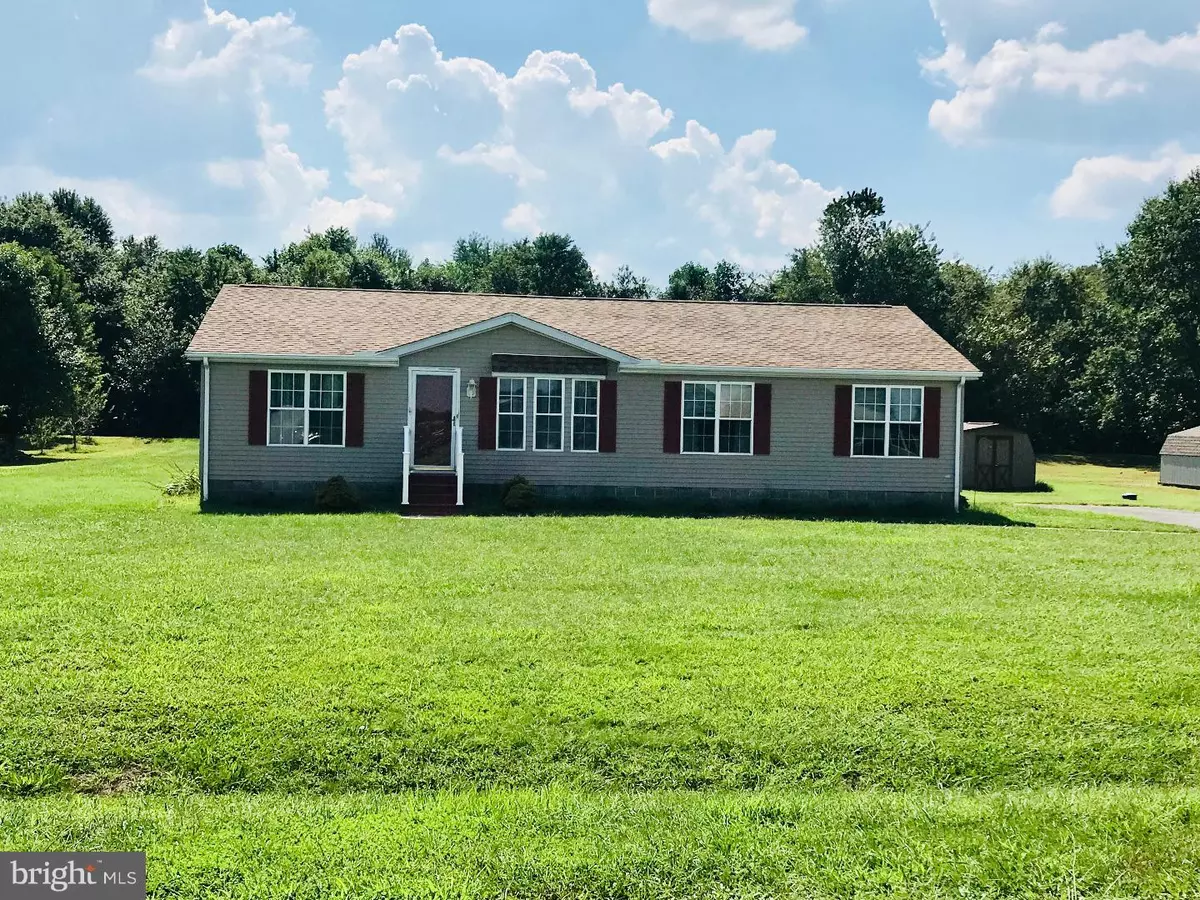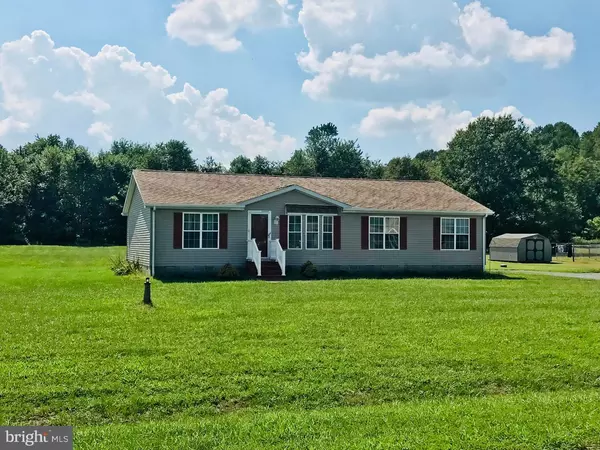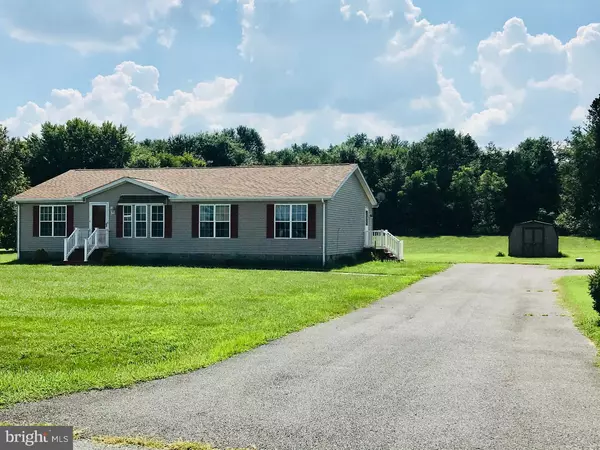$179,900
$184,900
2.7%For more information regarding the value of a property, please contact us for a free consultation.
125 YOEMANS TALE LN Felton, DE 19943
3 Beds
2 Baths
1,664 SqFt
Key Details
Sold Price $179,900
Property Type Single Family Home
Sub Type Detached
Listing Status Sold
Purchase Type For Sale
Square Footage 1,664 sqft
Price per Sqft $108
Subdivision None Available
MLS Listing ID 1003402280
Sold Date 11/07/18
Style Other
Bedrooms 3
Full Baths 2
HOA Y/N N
Abv Grd Liv Area 1,664
Originating Board TREND
Year Built 1997
Annual Tax Amount $609
Tax Year 2018
Lot Size 1.000 Acres
Acres 1.0
Lot Dimensions 1
Property Description
Ref# 12445 - Quiet country living with low property taxes. This well maintained 3 bedroom ranch house offers you a unique floor plan. The large living room opens to both the kitchen and dining room. The kitchen has plenty of cabinet and pantry storage while providing countertop work surface. The natural light bounces off the clean white cabinets. The breakfast bar is sure to become a gathering area for quick meals or socializing. The master bedroom is separated from the other bedrooms. The cathedral ceilings, large walk-in closet and private bathroom, with separate shower and tub, complete the owners wing. The 2 other bedrooms are large and have the hallway bathroom conveniently located nearby. The huge mudroom/laundry room is perfect for projects and storage. The air conditioning was replace in 2018, the roof in 2014. The 1 acre lot allows you the option of sheds, pole building or a pool. 125 Yoemans Tale Lane offers low taxes with space to live the way you want.
Location
State DE
County Kent
Area Lake Forest (30804)
Zoning AC
Direction East
Rooms
Other Rooms Living Room, Dining Room, Primary Bedroom, Bedroom 2, Kitchen, Bedroom 1, Laundry, Attic
Interior
Interior Features Primary Bath(s), Kitchen - Island, Butlers Pantry, Ceiling Fan(s), Stall Shower, Breakfast Area
Hot Water Electric
Heating Gas, Forced Air
Cooling Central A/C
Flooring Fully Carpeted, Vinyl
Equipment Built-In Range, Oven - Self Cleaning, Dishwasher, Refrigerator, Disposal, Built-In Microwave
Fireplace N
Window Features Bay/Bow
Appliance Built-In Range, Oven - Self Cleaning, Dishwasher, Refrigerator, Disposal, Built-In Microwave
Heat Source Natural Gas
Laundry Main Floor
Exterior
Utilities Available Cable TV
Water Access N
Roof Type Pitched,Shingle
Accessibility None
Garage N
Building
Lot Description Level, Open, Front Yard, Rear Yard, SideYard(s)
Story 1
Foundation Brick/Mortar
Sewer On Site Septic
Water Well
Architectural Style Other
Level or Stories 1
Additional Building Above Grade
Structure Type Cathedral Ceilings
New Construction N
Schools
High Schools Lake Forest
School District Lake Forest
Others
Senior Community No
Tax ID SM-00-12900-04-0900-000
Ownership Fee Simple
Acceptable Financing Conventional, VA, FHA 203(b)
Listing Terms Conventional, VA, FHA 203(b)
Financing Conventional,VA,FHA 203(b)
Read Less
Want to know what your home might be worth? Contact us for a FREE valuation!

Our team is ready to help you sell your home for the highest possible price ASAP

Bought with Ivy-lyn Sia • Welcome Home Realty





