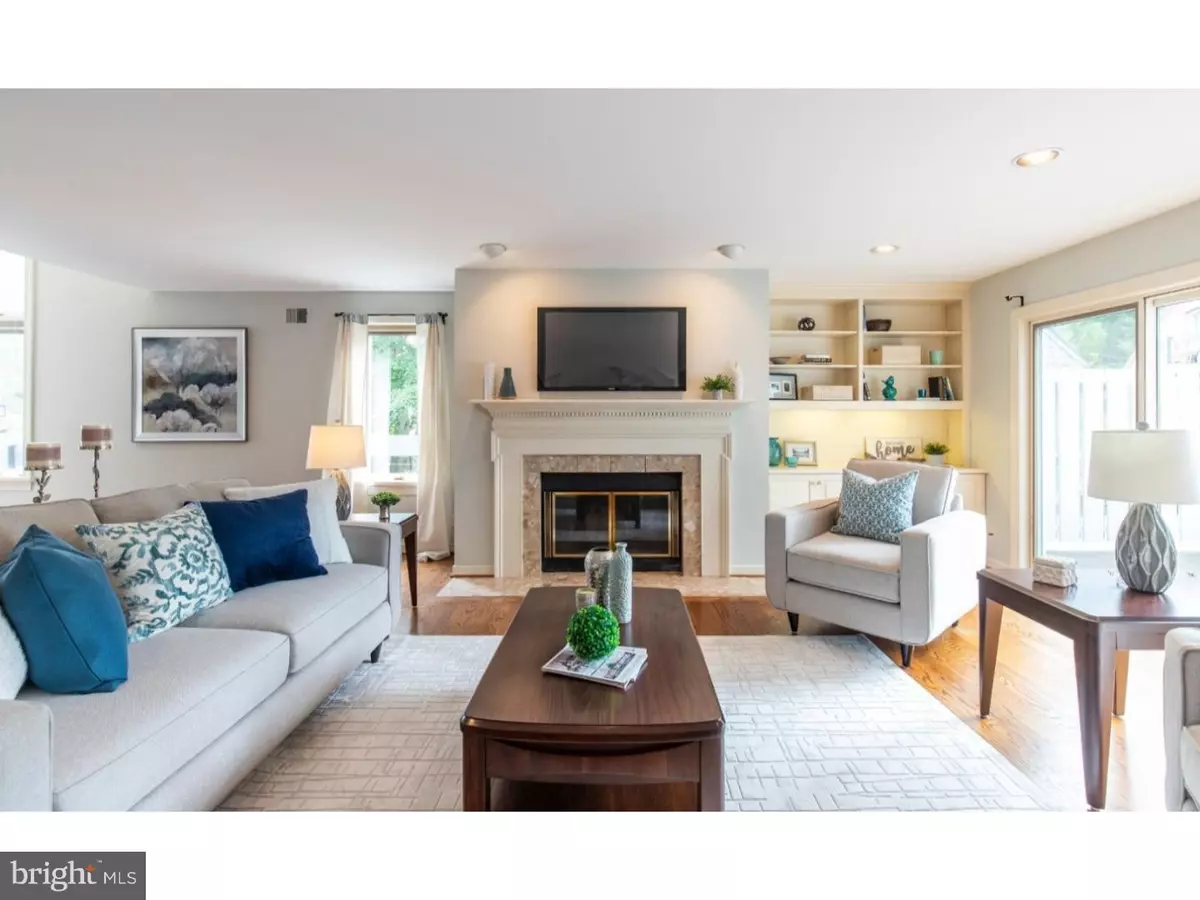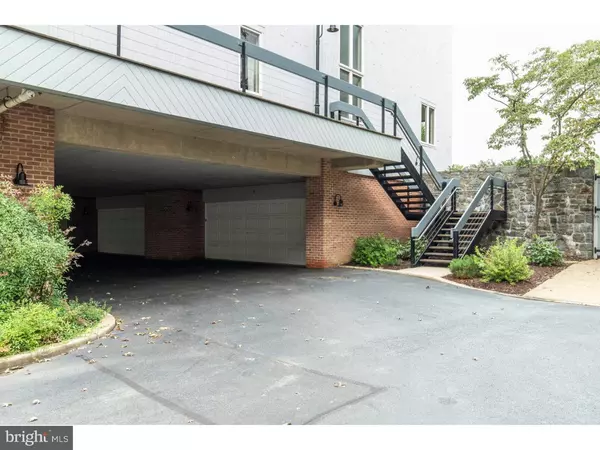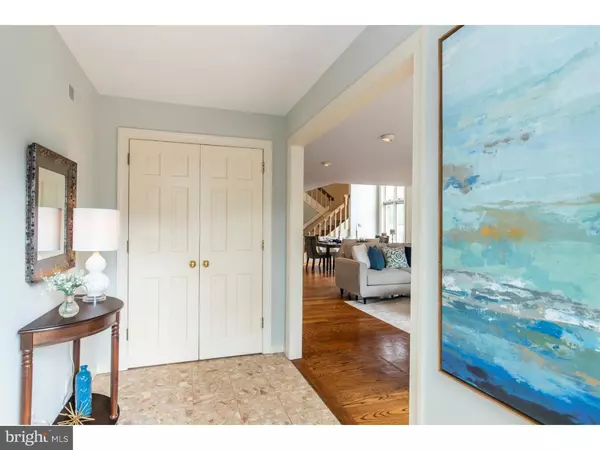$359,000
$399,000
10.0%For more information regarding the value of a property, please contact us for a free consultation.
19 S ROCKLAND FALLS RD Rockland, DE 19807
Key Details
Sold Price $359,000
Property Type Townhouse
Sub Type End of Row/Townhouse
Listing Status Sold
Purchase Type For Sale
Subdivision Rockland Mills
MLS Listing ID 1006215436
Sold Date 11/08/18
Style Other
HOA Fees $831/mo
HOA Y/N N
Originating Board TREND
Year Built 1900
Annual Tax Amount $7,057
Tax Year 2017
Property Description
The tranquil and serene setting, plus the surrounding landscape, is only your introduction to the beauty of the desirable Rockland Mills community. Experience the sounds of nature from your second or third floor balcony, or from the privacy of your first floor deck. Just a little bit of vision will help to make this 3 bedroom, 3 1/2 bath end unit condo your future home. Enjoy this light and bright home as soon as you enter the spacious and open first floor living area with its hardwood floors, fresh paint, wood burning fireplace, and built-in cabinetry. Sliding glass doors lead directly onto your private deck. Just adjacent to the living space, you'll find a large dining area and a wet bar with a brass sink and glass shelving. A powder room and additional closet space is nearby, yet out of view. The incredibly large kitchen has room for you to add an island if desired, boasts plentiful European cabinetry, a tile backsplash, hardwood floors, and a breakfast nook. The best feature may be the abundant natural light. Upstairs you'll find an office with hardwoods, a guest bedroom en suite, and the first of two master suites, all with brand new carpeting. The second floor master suite features never-ending closets with built-in organizers and enough room for a sitting area. Enjoy your morning coffee outside on the balcony with bucolic views. The marble bath includes a separate shower and tub, dual sinks, and plenty of storage. Head up to the top level to find the second master suite, which you may wish to enjoy as a library, 2nd office, or den. Again, plenty of closets, a private balcony with additional storage, and the best views across tree-tops. Convenient main floor laundry and a large two-car garage with inside access, make this end unit condo one you can't pass up. The Rockland Mills community is unique and was the site of a former 1795 paper mill situated on the Brandywine Creek. History, combined with modern conveniences, park views, lush landscaping, paths for walking, gated security, and abundant guest parking, make this property simply unique and outstanding. Located across from Brandywine Creek State Park, just minutes from Greenville, DuPont Country Club, and major routes & shopping.
Location
State DE
County New Castle
Area Hockssn/Greenvl/Centrvl (30902)
Zoning NCPUD
Rooms
Other Rooms Living Room, Dining Room, Primary Bedroom, Bedroom 2, Kitchen, Bedroom 1, Other
Interior
Interior Features Skylight(s), Kitchen - Eat-In
Hot Water Electric
Heating Electric
Cooling Central A/C
Fireplaces Number 1
Fireplace Y
Heat Source Electric
Laundry Main Floor
Exterior
Garage Spaces 2.0
Water Access N
Accessibility None
Attached Garage 2
Total Parking Spaces 2
Garage Y
Building
Story 3+
Sewer Public Sewer
Water Public
Architectural Style Other
Level or Stories 3+
Structure Type Cathedral Ceilings
New Construction N
Schools
School District Brandywine
Others
HOA Fee Include Common Area Maintenance,Ext Bldg Maint,Lawn Maintenance,Snow Removal,Trash,Water,Sewer,Insurance,All Ground Fee,Management,Alarm System
Senior Community No
Tax ID 06-075.00-008.C.0019
Ownership Condominium
Security Features Security System
Read Less
Want to know what your home might be worth? Contact us for a FREE valuation!

Our team is ready to help you sell your home for the highest possible price ASAP

Bought with Stephen J Mottola • Long & Foster Real Estate, Inc.





