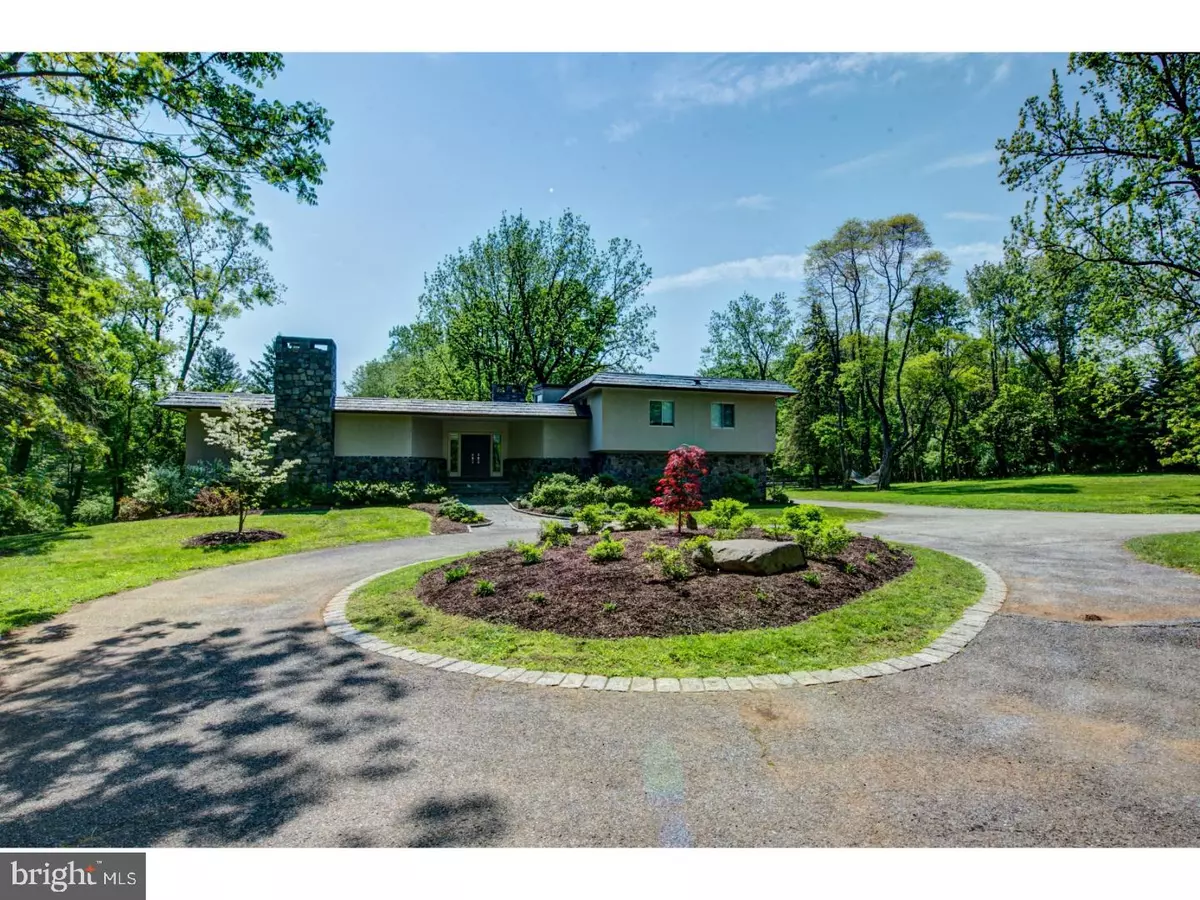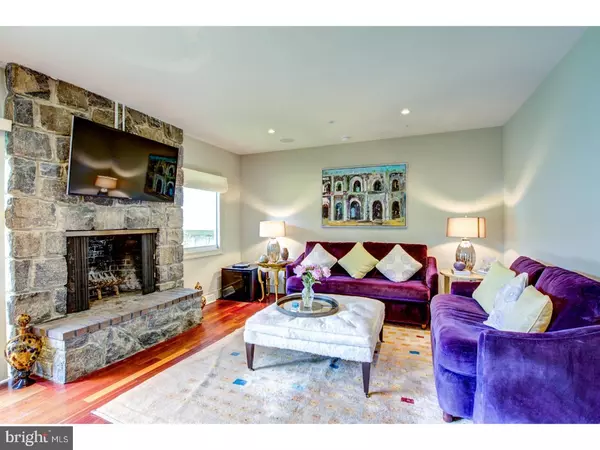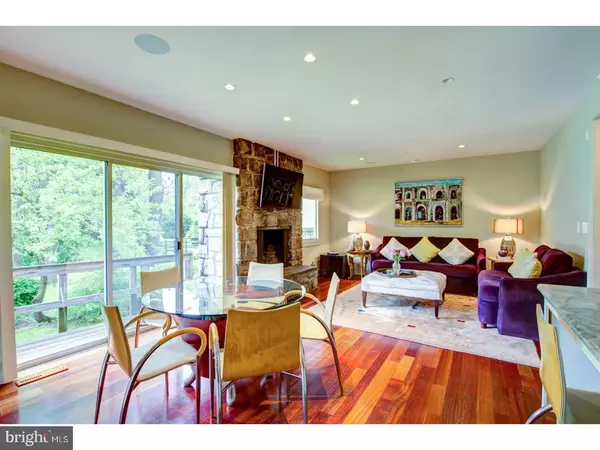$725,000
$769,900
5.8%For more information regarding the value of a property, please contact us for a free consultation.
400 HILLSIDE RD Greenville, DE 19807
5 Beds
3 Baths
2 Acres Lot
Key Details
Sold Price $725,000
Property Type Single Family Home
Sub Type Detached
Listing Status Sold
Purchase Type For Sale
Subdivision None Available
MLS Listing ID 1001744074
Sold Date 11/09/18
Style Contemporary,Split Level
Bedrooms 5
Full Baths 3
HOA Y/N N
Originating Board TREND
Year Built 1969
Annual Tax Amount $8,453
Tax Year 2017
Lot Size 2.000 Acres
Acres 2.0
Property Description
This mid-century modern house is a custom home designed by Richard Chalfonte with many updates completed by the current owner. The circular drive provides plenty of room when friends come over to visit your home built for entertaining. The open foyer gives way to the large formal living room with stone wall and wood burning fireplace. Notice the newer Brazilian cherry floors that flow through out the main level and the large windows that give endless views to the 2 acre lot. The living room opens to the dining room with corner windows that let the sun flood into this large dining space. Next is the updated kitchen with refinished cabinets, marble counters, Bosch stainless steel double ovens and warming drawer. The kitchen is open to the informal dining area with sliding doors to the back balcony and stairs, both recently re-done with TREX. The kitchen is also open to the family room with another wood burning stone fireplace. Go up a half level to a luxurious updated master retreat with spa like Carrera marble bathroom; which includes an oversized shower, large jetted tub, custom cabinetry and dual sinks. The master suite also has a generous sized walk in closet. Down the hall are two more bedrooms and an updated hall bath. Also on this level is a room that was created to act as a small study but has also been plumbed to become a convenient upstairs laundry room if the new owner wishes. The lower level has a large game room with beautiful stone wall, a third wood burning fireplace and newer slate flooring. There is also a large sliding door to the back patio and yard. There is also a bedroom which has its own sliding door and walk in closet, that has been plumbed to become a full bath as desired! The laundry room is currently on this level, as is a store room that could easily be used as a wine seller. On the garage level you will find another generous sized bedroom and updated full bath with marble shower and floating sink vanity. The oversized 2-car garage has an extra garage door entrance that offers the opportunity to be used as a cabana for the near-by pool, or storage for yard tools and toys! The 2 acre lot provides plenty of area for sports or gardens as well as an in-ground pool. All of this space, along with a convenient location ? a quick walk or drive to Greenville shopping and within minutes of the City and easy access to commuter routes - what more could you need?
Location
State DE
County New Castle
Area Hockssn/Greenvl/Centrvl (30902)
Zoning NC2A
Rooms
Other Rooms Living Room, Dining Room, Primary Bedroom, Bedroom 2, Bedroom 3, Kitchen, Family Room, Bedroom 1, Laundry, Other
Basement Full, Outside Entrance, Fully Finished
Interior
Interior Features Primary Bath(s), Water Treat System, Stall Shower, Kitchen - Eat-In
Hot Water Natural Gas
Heating Gas, Forced Air
Cooling Central A/C
Flooring Wood, Fully Carpeted, Stone
Fireplaces Type Stone
Equipment Cooktop, Oven - Wall, Oven - Double, Oven - Self Cleaning, Dishwasher, Disposal
Fireplace N
Appliance Cooktop, Oven - Wall, Oven - Double, Oven - Self Cleaning, Dishwasher, Disposal
Heat Source Natural Gas
Laundry Upper Floor, Basement
Exterior
Exterior Feature Patio(s), Porch(es)
Parking Features Oversized
Garage Spaces 5.0
Fence Other
Pool In Ground
Utilities Available Cable TV
Water Access N
Roof Type Flat
Accessibility None
Porch Patio(s), Porch(es)
Attached Garage 2
Total Parking Spaces 5
Garage Y
Building
Lot Description Front Yard, Rear Yard, SideYard(s)
Story Other
Foundation Brick/Mortar
Sewer Public Sewer
Water Well
Architectural Style Contemporary, Split Level
Level or Stories Other
Structure Type 9'+ Ceilings
New Construction N
Schools
School District Red Clay Consolidated
Others
Senior Community No
Tax ID 07-026.00-025
Ownership Fee Simple
Acceptable Financing Conventional, VA, FHA 203(b)
Listing Terms Conventional, VA, FHA 203(b)
Financing Conventional,VA,FHA 203(b)
Read Less
Want to know what your home might be worth? Contact us for a FREE valuation!

Our team is ready to help you sell your home for the highest possible price ASAP

Bought with Stephen J Mottola • Long & Foster Real Estate, Inc.





