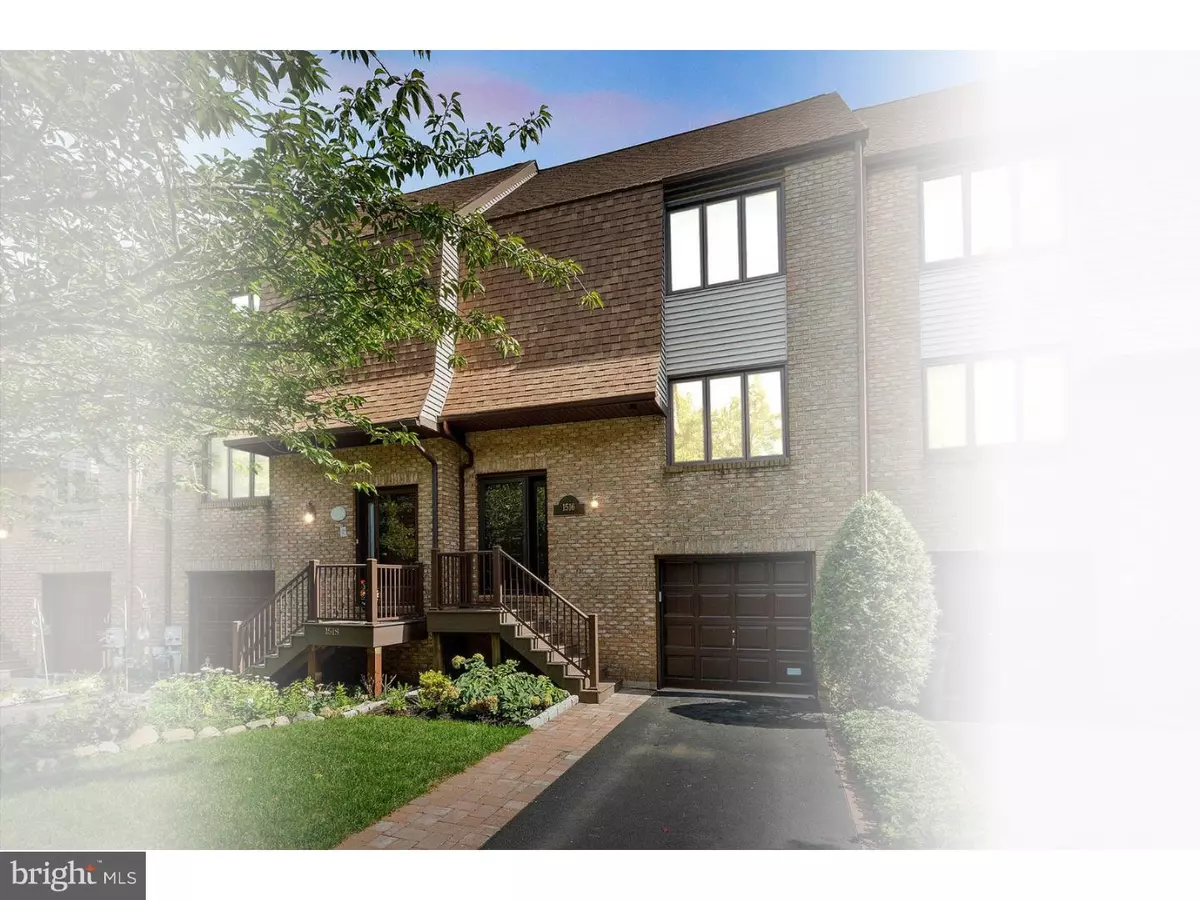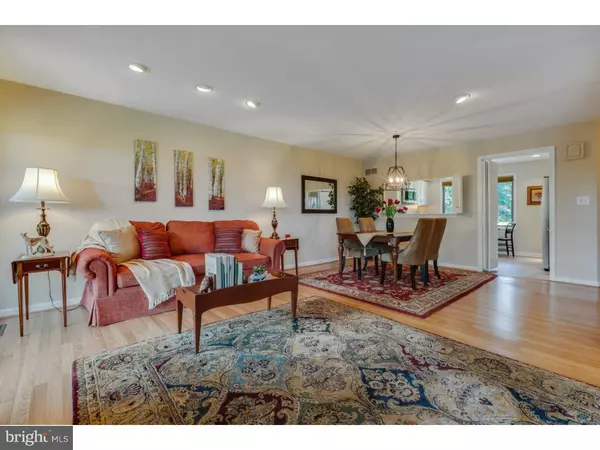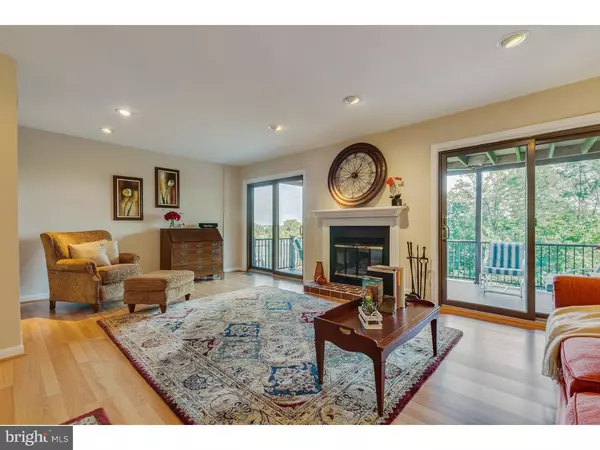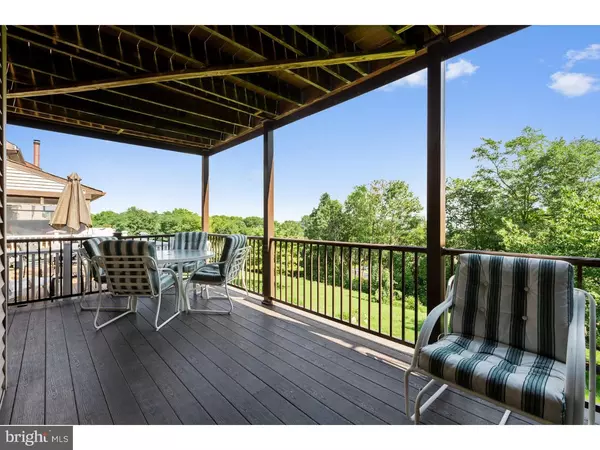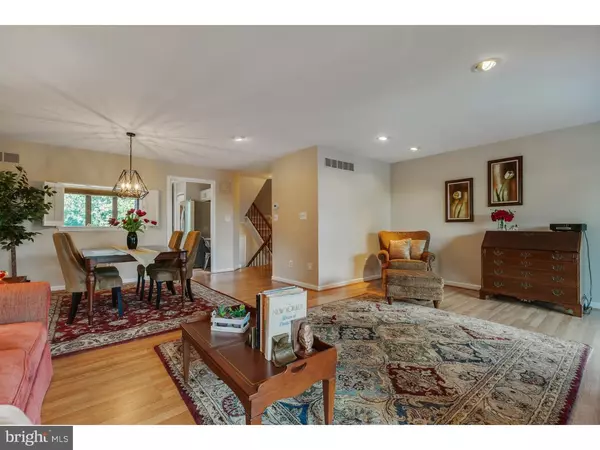$230,000
$230,000
For more information regarding the value of a property, please contact us for a free consultation.
1516 SETON VILLA LN Wilmington, DE 19809
2 Beds
3 Baths
2,050 SqFt
Key Details
Sold Price $230,000
Property Type Townhouse
Sub Type Interior Row/Townhouse
Listing Status Sold
Purchase Type For Sale
Square Footage 2,050 sqft
Price per Sqft $112
Subdivision Riverridge
MLS Listing ID 1006195436
Sold Date 11/12/18
Style Contemporary,Split Level
Bedrooms 2
Full Baths 2
Half Baths 1
HOA Fees $31/ann
HOA Y/N Y
Abv Grd Liv Area 2,050
Originating Board TREND
Year Built 1984
Annual Tax Amount $2,996
Tax Year 2017
Lot Size 3,049 Sqft
Acres 0.07
Lot Dimensions 22X141
Property Description
Priced Below Appraised Value. Over $90k in Upgrades and Improvements by the current owner. Upon arriving at this hidden gem, you will immediately notice the tasteful landscape, brick facade & custom paver walkway ... just the beginning of the many quality features found in this lovingly maintained home. Inside, the warm yet durable laminate floors and fresh neutral paint make a great first impression. Make a quick right and enter the fully refreshed kitchen with white shaker-style cabinets, granite counters, deep chef's sink, neutral tile floor, large pantry, recessed lighting and brand new stainless steel appliances. There's ample room for a cozy breakfast table directly below an over-sized window which is great for nature watching. Return to the generous Living/Dining Room ... this area includes a new chandelier, multiple recessed lights, a wood-burning fireplace and most importantly, over-sized dual-sliders for access to the large, covered rear deck. This home is a perfect example of indoor/outdoor living! On your way to the upper-level bedrooms, you will pass the conveniently located powder room with oil-rubbed-bronze finished faucet and accessories. The fresh paint and brand new carpet with upgraded padding continues upstairs. Our first stop is the feature-packed Owner's Suite with vaulted ceiling, newer skylights, a walk-in closet, a loft/office area and sliders to another rear-facing deck with views galore. A fully-updated Master Bath with newer tile shower, glass surround and large-format floor tile is a great place to start or end your day. Before heading back down, you'll pass the second bedroom, a hall bath and access to the aforementioned Loft/Office. Take the stairs down to the lower-level where you will find a family room with over-sized sliders to the back yard, a laundry room with laundry tub, a cedar lined closet and inside access to the garage. Continuing the tour, we return to the main level and proceed back to the outdoor entertaining space via the dual rear sliders. The 10x22 ultra-low maintenance rear decks were resurfaced only four years ago. Enjoy your view of the river, boats passing by and evening lights of the Commodore Barry Bridge as you converse with your family and guests. Windows, Siding, Roof, HVAC & Hot Water Heater have been updated. Less than 5-minutes to I-495, less than 10-minutes to I-95, shopping and restaurants. Welcome Home!
Location
State DE
County New Castle
Area Brandywine (30901)
Zoning NCTH
Direction Northwest
Rooms
Other Rooms Living Room, Dining Room, Primary Bedroom, Kitchen, Family Room, Bedroom 1, Laundry, Other, Attic
Basement Full, Outside Entrance, Fully Finished
Interior
Interior Features Primary Bath(s), Butlers Pantry, Skylight(s), Central Vacuum, Kitchen - Eat-In
Hot Water Electric
Heating Heat Pump - Electric BackUp, Forced Air
Cooling Central A/C
Flooring Fully Carpeted, Tile/Brick
Fireplaces Number 1
Fireplaces Type Brick
Fireplace Y
Window Features Replacement
Laundry Lower Floor
Exterior
Exterior Feature Deck(s), Patio(s)
Garage Spaces 2.0
Water Access N
Accessibility None
Porch Deck(s), Patio(s)
Attached Garage 1
Total Parking Spaces 2
Garage Y
Building
Lot Description Front Yard, Rear Yard
Story Other
Foundation Brick/Mortar
Sewer Public Sewer
Water Public
Architectural Style Contemporary, Split Level
Level or Stories Other
Additional Building Above Grade
Structure Type Cathedral Ceilings
New Construction N
Schools
School District Brandywine
Others
HOA Fee Include Common Area Maintenance
Senior Community No
Tax ID 06-133.00-244
Ownership Fee Simple
Acceptable Financing Conventional, VA, FHA 203(b)
Listing Terms Conventional, VA, FHA 203(b)
Financing Conventional,VA,FHA 203(b)
Read Less
Want to know what your home might be worth? Contact us for a FREE valuation!

Our team is ready to help you sell your home for the highest possible price ASAP

Bought with Dennis J Mellor • BHHS Fox & Roach-Concord

