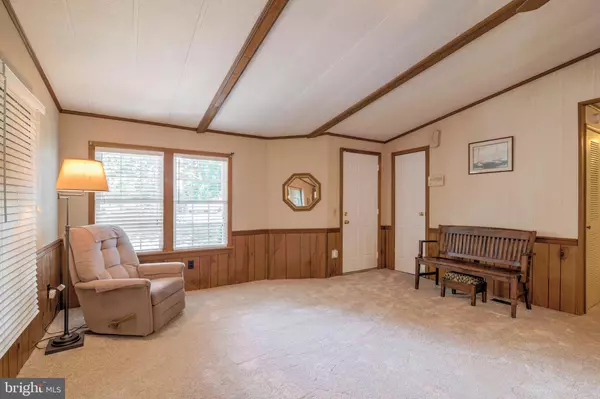$145,000
$159,999
9.4%For more information regarding the value of a property, please contact us for a free consultation.
27065 GALLEY DR Millsboro, DE 19966
2 Beds
2 Baths
1,320 SqFt
Key Details
Sold Price $145,000
Property Type Manufactured Home
Sub Type Manufactured
Listing Status Sold
Purchase Type For Sale
Square Footage 1,320 sqft
Price per Sqft $109
Subdivision River Village
MLS Listing ID 1002037692
Sold Date 10/19/18
Style Other
Bedrooms 2
Full Baths 2
HOA Fees $12/ann
HOA Y/N Y
Abv Grd Liv Area 1,320
Originating Board BRIGHT
Year Built 1984
Annual Tax Amount $568
Tax Year 2017
Lot Size 0.284 Acres
Acres 0.28
Lot Dimensions 99x125
Property Description
Don't miss this adorable home located just 2 miles from Indian River Inlet and situated on a peaceful wooded lot with no ground rent (yes, no ground rent!) A large newly carpeted family room greets you upon entering. Down the hallway is the guest bath and to your right sits the generously sized guest bedroom with oversized closet. Across rests the master bedroom and ensuite bathroom, all with ample natural light. Back through the main family room, the eat in kitchen is complete with lighted glass door shelving. Out the sliding glass door is the bonus large living room and built-in bookshelves. Enjoy family cookouts in the secluded, partially fenced backyard. Extra shed addition stores bikes and beach gear, and the electric wired workshop is perfect for any handy man to tinker in. This home has been lovingly maintained and has many new upgrades, including a new roof as of 2012! Ten miles from the beautiful Delaware beaches, this your chance to own at the beach. Schedule your showing today!
Location
State DE
County Sussex
Area Indian River Hundred (31008)
Zoning E
Rooms
Main Level Bedrooms 2
Interior
Interior Features Carpet, Ceiling Fan(s), Family Room Off Kitchen, Kitchen - Eat-In, Primary Bath(s)
Hot Water Electric
Heating Heat Pump(s), Heat Pump - Gas BackUp
Cooling Central A/C, Heat Pump(s)
Flooring Carpet, Laminated, Vinyl
Equipment Dishwasher, Disposal, Dryer - Electric, Oven/Range - Gas, Refrigerator, Washer
Fireplace N
Window Features Screens
Appliance Dishwasher, Disposal, Dryer - Electric, Oven/Range - Gas, Refrigerator, Washer
Heat Source Bottled Gas/Propane
Exterior
Fence Partially
Water Access N
View Trees/Woods
Roof Type Architectural Shingle
Accessibility None
Garage N
Building
Lot Description Corner
Story 1
Sewer Public Sewer
Water Public
Architectural Style Other
Level or Stories 1
Additional Building Above Grade, Below Grade
New Construction N
Schools
High Schools Indian River
School District Indian River
Others
Senior Community No
Tax ID 234-29.00-503.00
Ownership Fee Simple
SqFt Source Assessor
Acceptable Financing Cash, Conventional, FHA
Listing Terms Cash, Conventional, FHA
Financing Cash,Conventional,FHA
Special Listing Condition Standard
Read Less
Want to know what your home might be worth? Contact us for a FREE valuation!

Our team is ready to help you sell your home for the highest possible price ASAP

Bought with ALLEN JARMON • RE/MAX Realty Group Rehoboth





