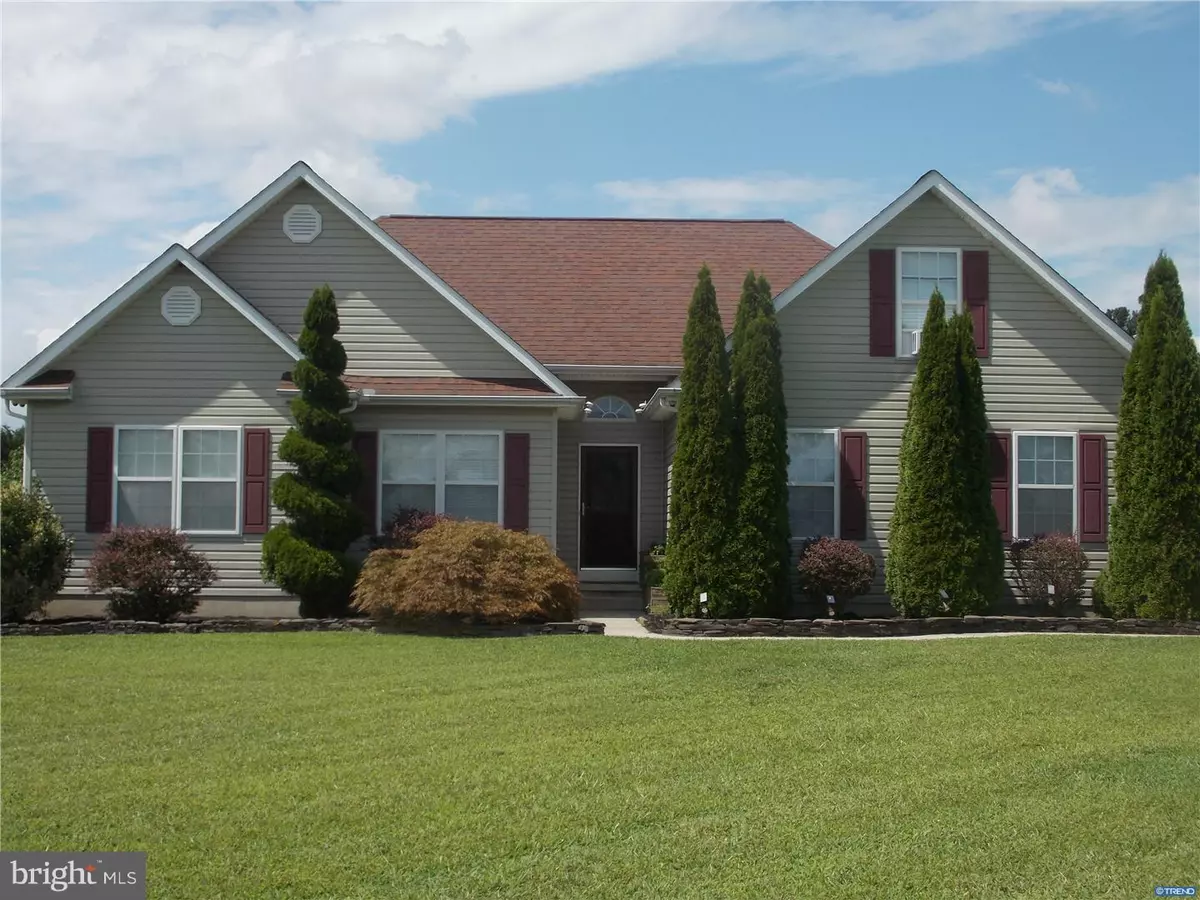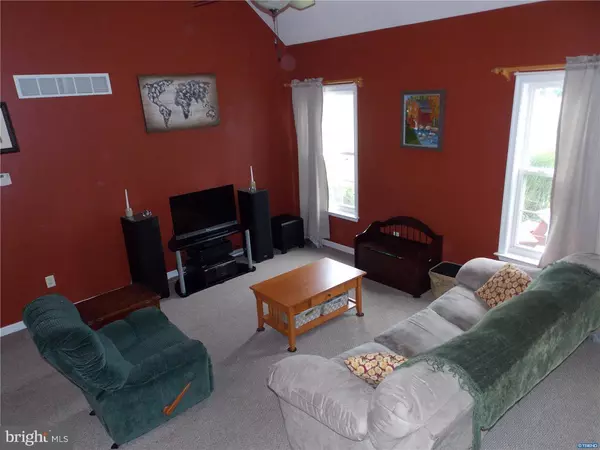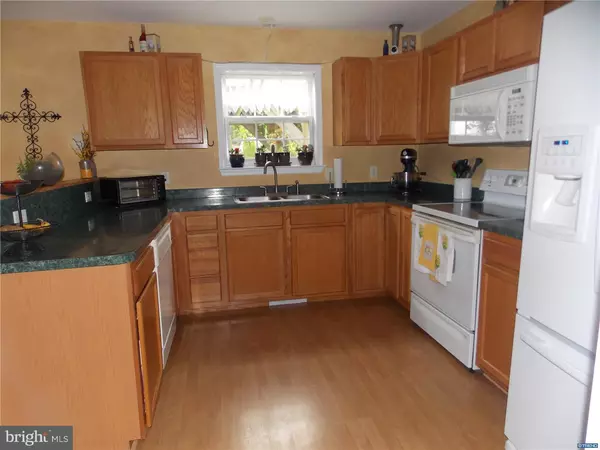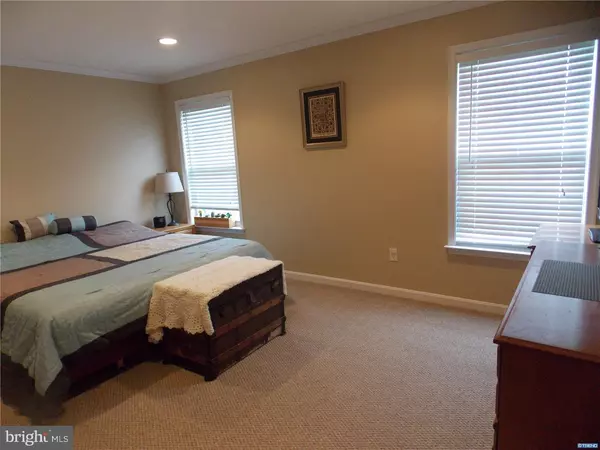$227,000
$229,900
1.3%For more information regarding the value of a property, please contact us for a free consultation.
23 TRAILWOOD DR Magnolia, DE 19962
3 Beds
2 Baths
0.54 Acres Lot
Key Details
Sold Price $227,000
Property Type Single Family Home
Sub Type Detached
Listing Status Sold
Purchase Type For Sale
Subdivision Woodfield
MLS Listing ID 1002757232
Sold Date 11/21/18
Style Ranch/Rambler
Bedrooms 3
Full Baths 2
HOA Fees $20/ann
HOA Y/N Y
Originating Board TREND
Year Built 2000
Annual Tax Amount $977
Tax Year 2018
Lot Size 0.540 Acres
Acres 0.54
Lot Dimensions 124 176
Property Description
This home has a great floor plan. Everything is on one level except for the bonus room which has so many uses. Just depends on how you want to use it. Here are some of the updates/upgrades to this property; tile floors in laundry room, pantry and hall bathroom, recessed lights in kitchen and all 3 bedrooms, crown molding in all bedrooms, ceiling fan with light in living room, custom built coat hooks, painted and sealed garage, added sink and shelving in garage, ran cable to garage, bonus room and all bedrooms, redid main bedroom closet with adjustable shelving and upgraded lights, finished floors, added shelving and lighting in both attics, added insulation to entire ceiling in both attics(cathedral areas R49, in lower areas R43)custom plant boxes, pergola, patio, raised flower beds, steps, stone hardscaping, underground piping around whole house, 8 camera security system, high efficiency furnace system, and the list can go on. This home is waiting for its new owner.
Location
State DE
County Kent
Area Caesar Rodney (30803)
Zoning AC
Rooms
Other Rooms Living Room, Dining Room, Primary Bedroom, Bedroom 2, Kitchen, Bedroom 1, Other, Attic
Interior
Interior Features Primary Bath(s), Butlers Pantry, Ceiling Fan(s)
Hot Water Natural Gas
Heating Gas, Forced Air
Cooling Central A/C
Flooring Wood, Fully Carpeted, Tile/Brick
Equipment Built-In Range, Oven - Self Cleaning, Dishwasher
Fireplace N
Appliance Built-In Range, Oven - Self Cleaning, Dishwasher
Heat Source Natural Gas
Laundry Main Floor
Exterior
Exterior Feature Patio(s)
Parking Features Inside Access, Garage Door Opener
Garage Spaces 5.0
Utilities Available Cable TV
Water Access N
Roof Type Pitched,Shingle
Accessibility None
Porch Patio(s)
Attached Garage 2
Total Parking Spaces 5
Garage Y
Building
Lot Description Corner
Story 1
Foundation Brick/Mortar
Sewer On Site Septic
Water Private/Community Water
Architectural Style Ranch/Rambler
Level or Stories 1
Structure Type Cathedral Ceilings
New Construction N
Schools
Elementary Schools W.B. Simpson
School District Caesar Rodney
Others
HOA Fee Include Common Area Maintenance
Senior Community No
Tax ID 7-00-11104-04-2300-00001
Ownership Fee Simple
Security Features Security System
Acceptable Financing Conventional, VA, FHA 203(b)
Listing Terms Conventional, VA, FHA 203(b)
Financing Conventional,VA,FHA 203(b)
Read Less
Want to know what your home might be worth? Contact us for a FREE valuation!

Our team is ready to help you sell your home for the highest possible price ASAP

Bought with Brendin N Knieriem • Keller Williams Realty Central-Delaware





