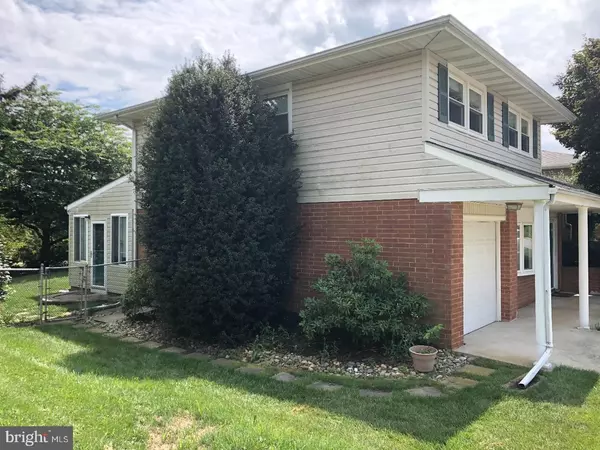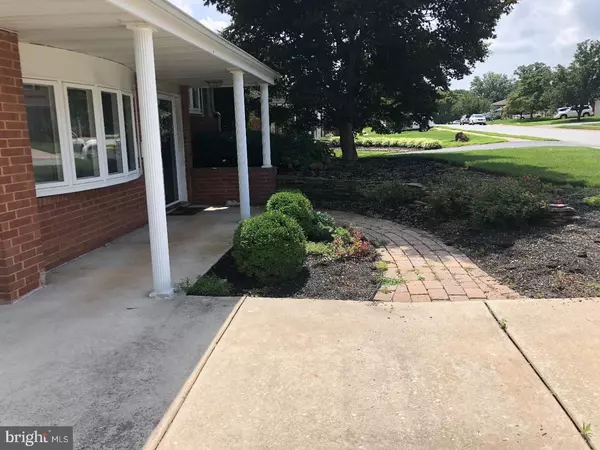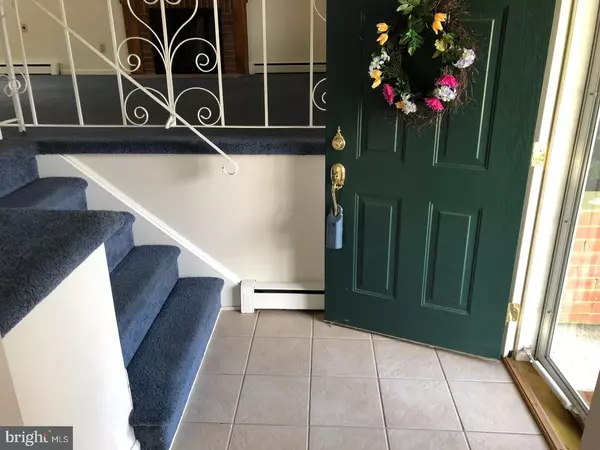$265,000
$259,900
2.0%For more information regarding the value of a property, please contact us for a free consultation.
1104 IPSWICH DR Wilmington, DE 19808
4 Beds
2 Baths
1,875 SqFt
Key Details
Sold Price $265,000
Property Type Single Family Home
Sub Type Detached
Listing Status Sold
Purchase Type For Sale
Square Footage 1,875 sqft
Price per Sqft $141
Subdivision Sherwood Park Ii
MLS Listing ID 1002264262
Sold Date 11/08/18
Style Colonial,Split Level
Bedrooms 4
Full Baths 1
Half Baths 1
HOA Y/N N
Abv Grd Liv Area 1,875
Originating Board TREND
Year Built 1959
Annual Tax Amount $2,252
Tax Year 2017
Lot Size 8,276 Sqft
Acres 0.19
Lot Dimensions 70X120
Property Description
Popular 4 Bedroom, 1.5 Bath split level in well established Sherwood Park II. Walking distance to Delcastle Recreation Park with lots of playgrounds, softball fields & more. Sellers have nicely updated this beautiful home. The exterior landscaping has tasteful plantings and paver walkway. Upon entry, you'll notice the open foyer leading to the living room with brick fireplace and bay window. There are original hardwood floors under the carpets that can easily be removed for buyer wishing for exposed oak hardwood floors. The renovated kitchen features center island, 42 inch solid wood cabinets, coriander countertops, oversized sink, tiled backsplash, tiled floors, & modern appliances including dishwasher, flat top stove, mounted microwave, and side-by-side refrigerator. The kitchen leads to over-sized deck with flat yard to enjoy barbecues and more. The upper level has three good sized bedrooms with original solid hardwood floors and ceiling fans. Full bathroom is very functional with updated vanity, toilet, and tub. Lower level offers a cozy second living area with powder room and fourth bedroom or home based office. The sunroom is a great addition with ceiling fans, electric baseboard heat and is a great bonus living area. Other notable updates include replacement windows, updated HVAC, front door and security system. Call to show today. This one is a gem!
Location
State DE
County New Castle
Area Elsmere/Newport/Pike Creek (30903)
Zoning NC6.5
Rooms
Other Rooms Living Room, Dining Room, Primary Bedroom, Bedroom 2, Bedroom 3, Kitchen, Family Room, Bedroom 1, Laundry, Attic
Basement Full, Unfinished
Interior
Interior Features Kitchen - Island, Ceiling Fan(s)
Hot Water Oil
Heating Oil, Hot Water
Cooling Central A/C
Flooring Wood, Fully Carpeted
Fireplaces Number 1
Fireplaces Type Brick
Equipment Dishwasher, Energy Efficient Appliances, Built-In Microwave
Fireplace Y
Window Features Replacement
Appliance Dishwasher, Energy Efficient Appliances, Built-In Microwave
Heat Source Oil
Laundry Basement
Exterior
Exterior Feature Deck(s)
Garage Spaces 1.0
Utilities Available Cable TV
Water Access N
Roof Type Shingle
Accessibility None
Porch Deck(s)
Attached Garage 1
Total Parking Spaces 1
Garage Y
Building
Lot Description Level
Story Other
Foundation Brick/Mortar
Sewer Public Sewer
Water Public
Architectural Style Colonial, Split Level
Level or Stories Other
Additional Building Above Grade
New Construction N
Schools
Elementary Schools Brandywine Springs School
Middle Schools Skyline
High Schools Thomas Mckean
School District Red Clay Consolidated
Others
Senior Community No
Tax ID 08-038.10-236
Ownership Fee Simple
Acceptable Financing Conventional, VA, FHA 203(b)
Listing Terms Conventional, VA, FHA 203(b)
Financing Conventional,VA,FHA 203(b)
Read Less
Want to know what your home might be worth? Contact us for a FREE valuation!

Our team is ready to help you sell your home for the highest possible price ASAP

Bought with Patricia A Harling • Patterson-Schwartz-Hockessin





