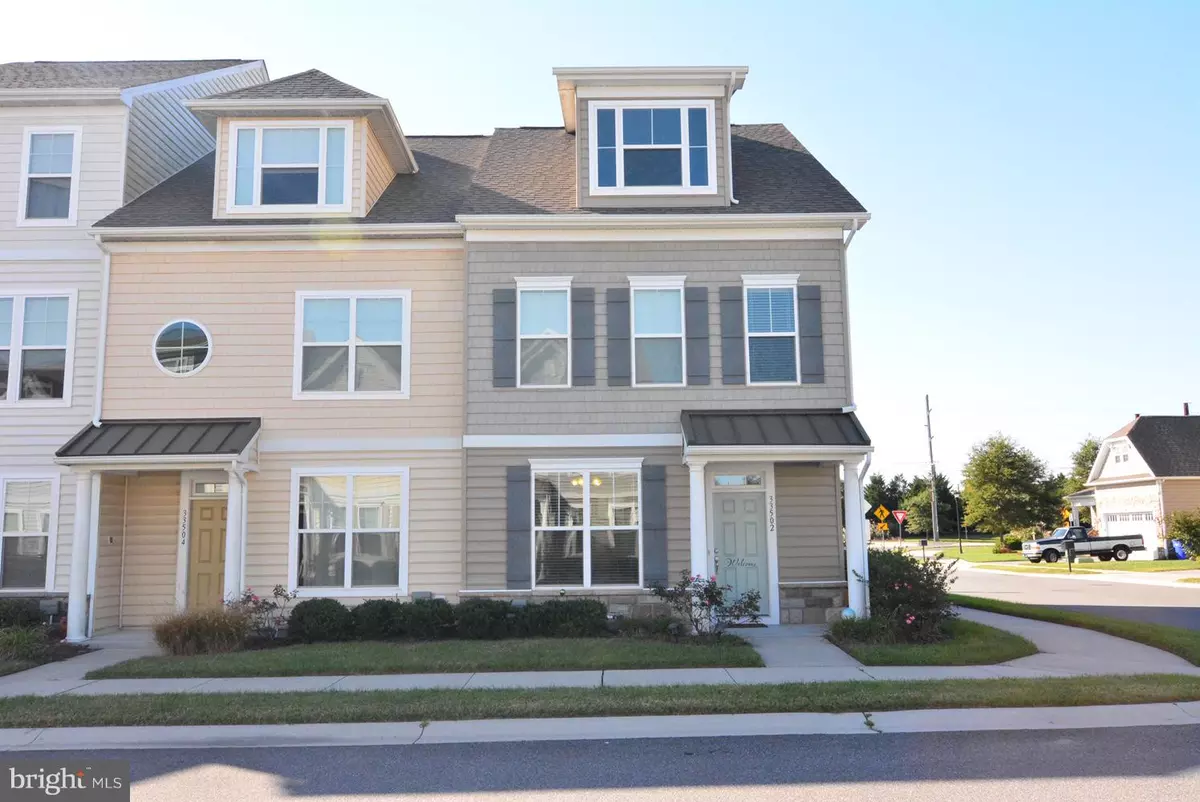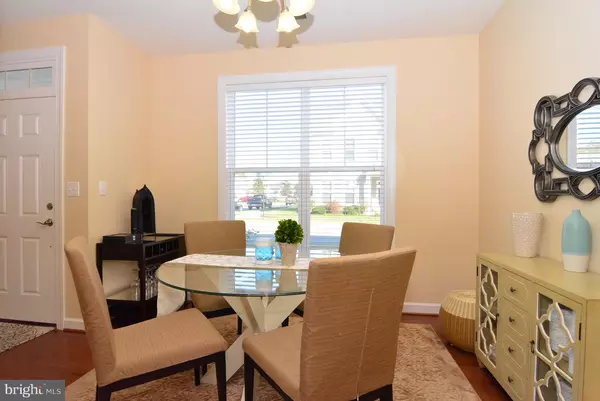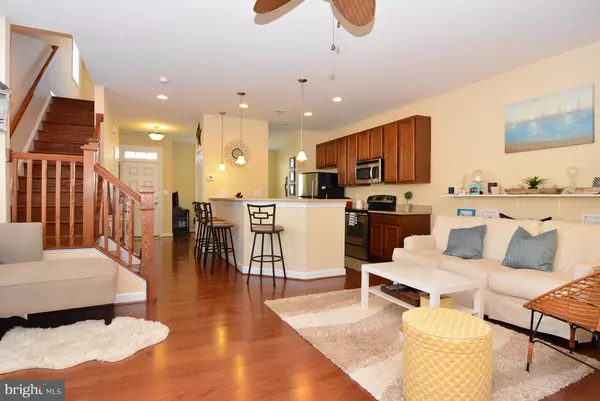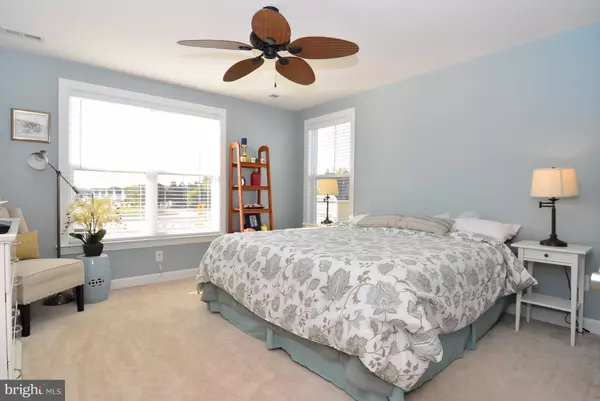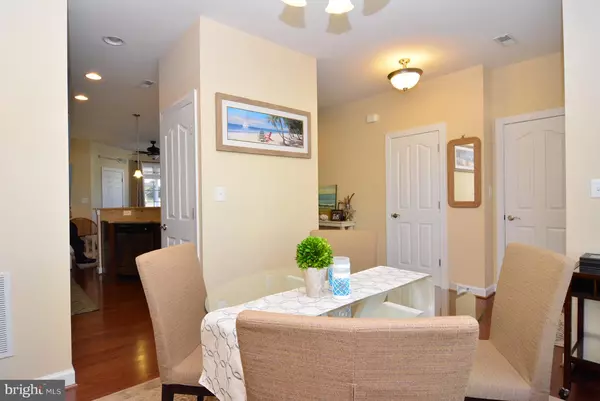$250,000
$252,000
0.8%For more information regarding the value of a property, please contact us for a free consultation.
33502 BELVEDERE ST Millville, DE 19967
3 Beds
3 Baths
1,830 SqFt
Key Details
Sold Price $250,000
Property Type Townhouse
Sub Type End of Row/Townhouse
Listing Status Sold
Purchase Type For Sale
Square Footage 1,830 sqft
Price per Sqft $136
Subdivision Millville By The Sea
MLS Listing ID 1009970470
Sold Date 11/29/18
Style Bi-level
Bedrooms 3
Full Baths 2
Half Baths 1
HOA Fees $179/mo
HOA Y/N Y
Abv Grd Liv Area 1,830
Originating Board BRIGHT
Year Built 2012
Annual Tax Amount $875
Tax Year 2018
Lot Size 2,125 Sqft
Acres 0.05
Property Description
Immaculately kept like-new townhouse with many upgrades. This is a 3-bedroom, 2.5-bathroom townhouse in the prestigious community of MILLVILLE BY THE SEA. The open floor plan is inviting and the first floor boasts hardwood flooring and upgraded hardwood stairs to leading to the second floor. The kitchen has granite counter tops with stainless steel appliances. The spacious screened porch is an added bonus for entertainment or just relaxing. The townhouse has a one car garage with parking spaces for two additional parking spots in the driveway. This townhouse was built utilizing certified green construction. This property is walking distance to Sand Dollar pool. Amenities includes: two pools, lifestyle center, fitness center, parks, lakes and trails, kayak launch, pickle ball courts, beach shuttles, all-year-around events and clubs.
Location
State DE
County Sussex
Area Baltimore Hundred (31001)
Zoning Q
Interior
Heating Electric
Cooling Central A/C
Equipment Oven/Range - Electric, Refrigerator, Washer, Dryer - Electric, Dishwasher
Furnishings Yes
Fireplace N
Appliance Oven/Range - Electric, Refrigerator, Washer, Dryer - Electric, Dishwasher
Heat Source None
Exterior
Parking Features Garage - Rear Entry
Garage Spaces 2.0
Water Access N
Accessibility Level Entry - Main
Attached Garage 2
Total Parking Spaces 2
Garage Y
Building
Story 3+
Sewer Public Septic
Water Public
Architectural Style Bi-level
Level or Stories 3+
Additional Building Above Grade, Below Grade
New Construction N
Schools
Elementary Schools Lord Baltimore
Middle Schools Selbyville
High Schools Sussex Central
School District Indian River
Others
Senior Community No
Tax ID 134-16.00-2257.00
Ownership Fee Simple
SqFt Source Assessor
Special Listing Condition Standard
Read Less
Want to know what your home might be worth? Contact us for a FREE valuation!

Our team is ready to help you sell your home for the highest possible price ASAP

Bought with DAYNA FEHER • Keller Williams Realty

