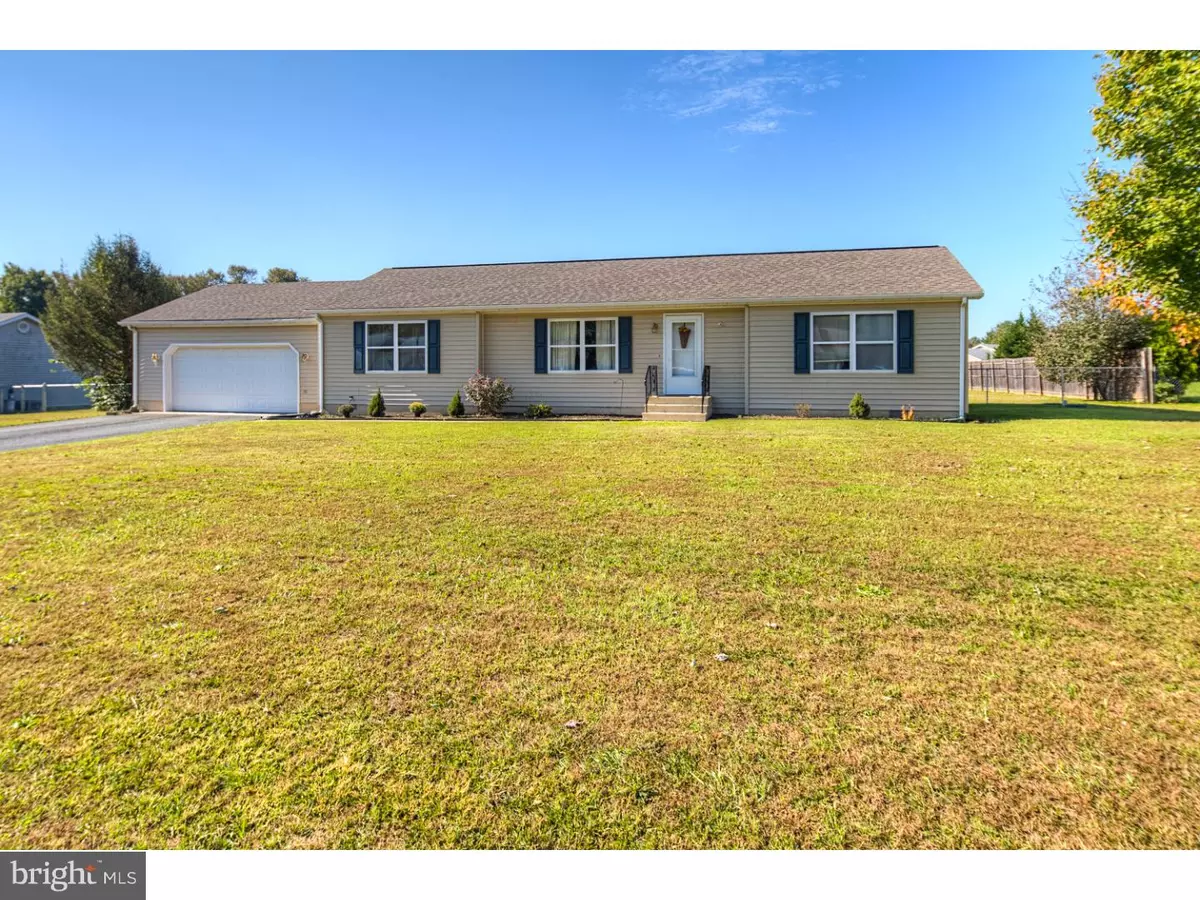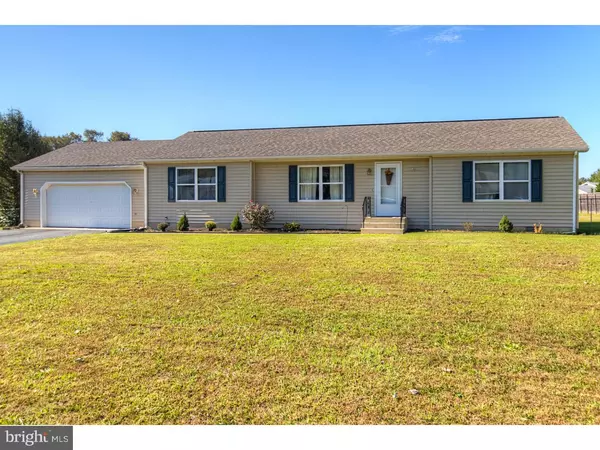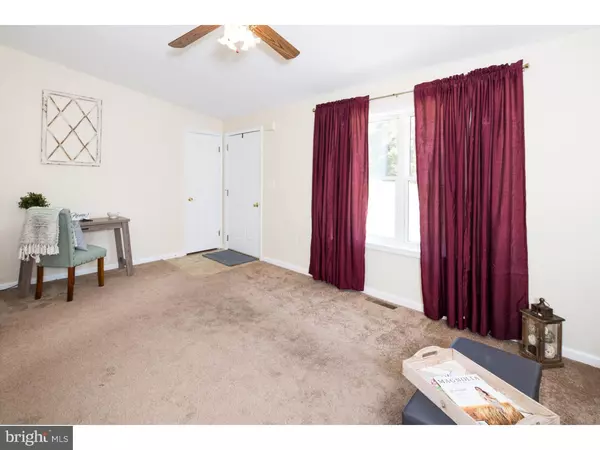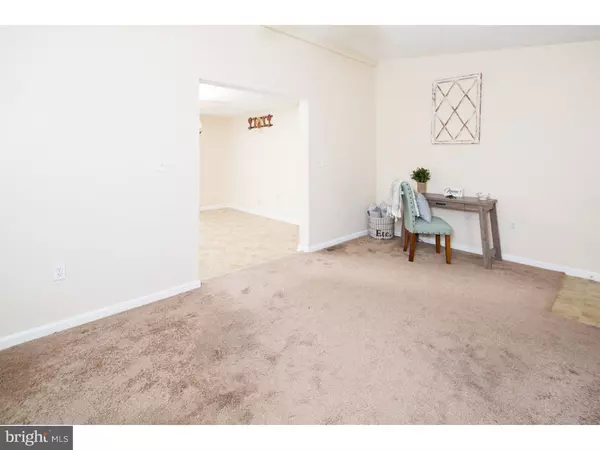$207,500
$208,000
0.2%For more information regarding the value of a property, please contact us for a free consultation.
114 MOUNT VERNON DR Viola, DE 19979
3 Beds
2 Baths
1,433 SqFt
Key Details
Sold Price $207,500
Property Type Single Family Home
Sub Type Detached
Listing Status Sold
Purchase Type For Sale
Square Footage 1,433 sqft
Price per Sqft $144
Subdivision Mount Vernon Ests
MLS Listing ID 1009980518
Sold Date 11/30/18
Style Ranch/Rambler
Bedrooms 3
Full Baths 2
HOA Y/N N
Abv Grd Liv Area 1,433
Originating Board TREND
Year Built 1994
Annual Tax Amount $913
Tax Year 2017
Lot Size 0.597 Acres
Acres 0.6
Lot Dimensions 130X200
Property Description
Don't miss out on this cozy, well-kept ranch home located in a quiet community in Viola. Situated on a little over a half acre, in an ideal location close to everything but with a country feel! Greeted by the vaulted ceiling in the living room, this 3 bedroom, 2 bath ranch features a split bedroom floor plan. The bright and sunny kitchen has plenty of cabinet and counter space, a pantry and dining area. Step out onto the deck and enjoy the large, fenced yard. The spacious master suite features a full bath and large closet. There are also two additional bedrooms and a hall bath. There are two sheds and a two-car attached garage for all of your storage needs. A new roof was installed in 2012, the new deck was added in 2017 and the septic was just certified! Located close to Rt. 13 for easy commuting and just minutes from Dover Air Force Base and the Delaware Beaches. Enjoy the convenience of being close to great restaurants, shopping and entertainment while still tucked away in a quiet community away from the hustle and bustle. This ranch home is perfect for the buyer looking for one level living at an affordable price! Make sure to schedule your private tour today. Agent related to sellers.
Location
State DE
County Kent
Area Lake Forest (30804)
Zoning AR
Rooms
Other Rooms Living Room, Dining Room, Primary Bedroom, Bedroom 2, Kitchen, Bedroom 1
Interior
Interior Features Primary Bath(s), Butlers Pantry, Ceiling Fan(s), Breakfast Area
Hot Water Electric
Heating Electric
Cooling Central A/C
Flooring Fully Carpeted
Equipment Built-In Range, Dishwasher, Refrigerator
Fireplace N
Appliance Built-In Range, Dishwasher, Refrigerator
Heat Source Electric
Laundry Main Floor
Exterior
Exterior Feature Deck(s)
Parking Features Inside Access
Garage Spaces 5.0
Fence Other
Utilities Available Cable TV
Water Access N
Accessibility None
Porch Deck(s)
Attached Garage 2
Total Parking Spaces 5
Garage Y
Building
Story 1
Sewer On Site Septic
Water Public
Architectural Style Ranch/Rambler
Level or Stories 1
Additional Building Above Grade
Structure Type Cathedral Ceilings
New Construction N
Schools
Elementary Schools Lake Forest East
Middle Schools W.T. Chipman
High Schools Lake Forest
School District Lake Forest
Others
Senior Community No
Tax ID NM-00-12017-01-4900-000
Ownership Fee Simple
Read Less
Want to know what your home might be worth? Contact us for a FREE valuation!

Our team is ready to help you sell your home for the highest possible price ASAP

Bought with Robert L Sacra • RE/MAX Horizons





