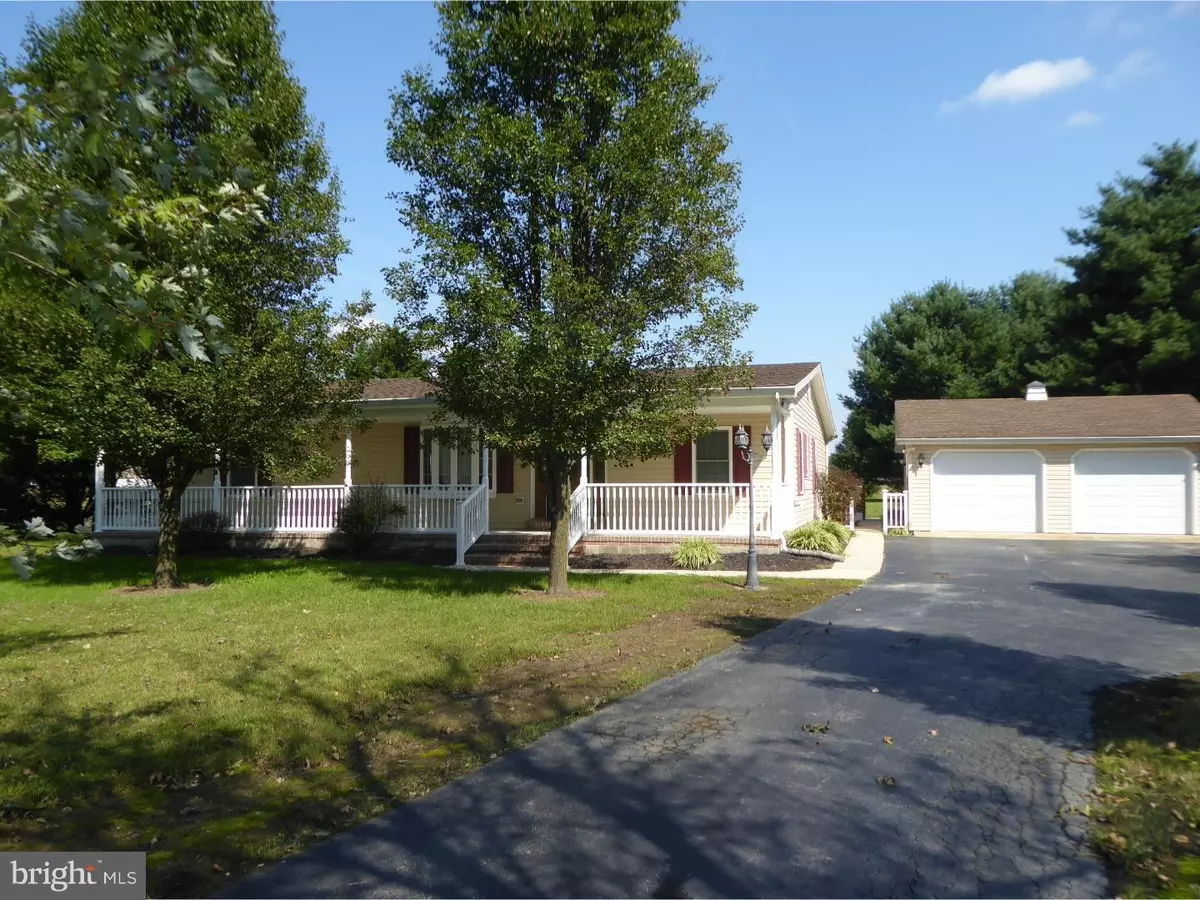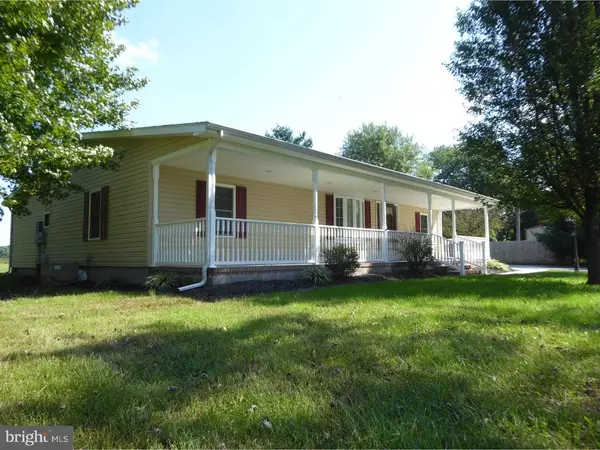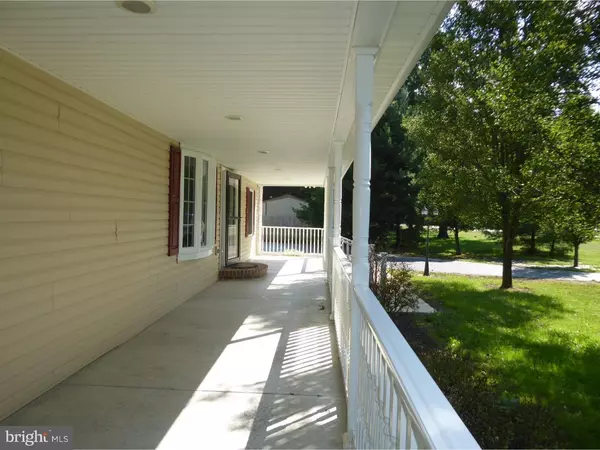$225,000
$235,000
4.3%For more information regarding the value of a property, please contact us for a free consultation.
5619 SANDTOWN RD Felton, DE 19943
3 Beds
2 Baths
1,728 SqFt
Key Details
Sold Price $225,000
Property Type Single Family Home
Sub Type Detached
Listing Status Sold
Purchase Type For Sale
Square Footage 1,728 sqft
Price per Sqft $130
Subdivision None Available
MLS Listing ID 1007816538
Sold Date 11/30/18
Style Other
Bedrooms 3
Full Baths 2
HOA Y/N N
Abv Grd Liv Area 1,728
Originating Board TREND
Year Built 1986
Annual Tax Amount $842
Tax Year 2017
Lot Size 1.100 Acres
Acres 1.1
Lot Dimensions 1
Property Description
R-10668 Extremely well maintained country charmer. Lots to offer in this beautifully maintained 3 bedroom 2 bath home. Very open split bedroom design. Enter into a huge living room, with vaulted ceiling with a nicely tucked away gourmet kitchen. Upgraded stainless steel appliances, tons of cabinets and counter space and a butlers pantry to boot. Off the kitchen is a huge laundry area with plenty of space for a second fridge or freezer. The master bedroom bath has double vanity a corner Jacuzzi tub and shower. An entertainers delight was added to the back with lots of room for guests. The room has surround sound and a very unique pellet stove that can heat most of the home if needed. Step out back from the FR to a covered deck and a back yard. A large shed out back to store just about anything. A detached 2 car garage is perfect for the handyman. So come soon so you can enjoy a fall evening rocking on the huge front porch and watch the sun go down.
Location
State DE
County Kent
Area Lake Forest (30804)
Zoning AC
Rooms
Other Rooms Living Room, Dining Room, Primary Bedroom, Bedroom 2, Kitchen, Family Room, Bedroom 1, Laundry
Interior
Hot Water Electric
Heating Propane
Cooling Central A/C
Fireplace N
Heat Source Bottled Gas/Propane
Laundry Main Floor
Exterior
Exterior Feature Roof
Parking Features Garage Door Opener
Garage Spaces 2.0
Water Access N
Accessibility None
Porch Roof
Total Parking Spaces 2
Garage Y
Building
Story 1
Sewer On Site Septic
Water Well
Architectural Style Other
Level or Stories 1
Additional Building Above Grade
New Construction N
Schools
School District Lake Forest
Others
HOA Fee Include Lawn Maintenance
Senior Community No
Tax ID SM-00-12700-02-5004-000
Ownership Fee Simple
Acceptable Financing Conventional, VA, FHA 203(b), USDA
Listing Terms Conventional, VA, FHA 203(b), USDA
Financing Conventional,VA,FHA 203(b),USDA
Read Less
Want to know what your home might be worth? Contact us for a FREE valuation!

Our team is ready to help you sell your home for the highest possible price ASAP

Bought with Ashley Lyon • RE/MAX Horizons





