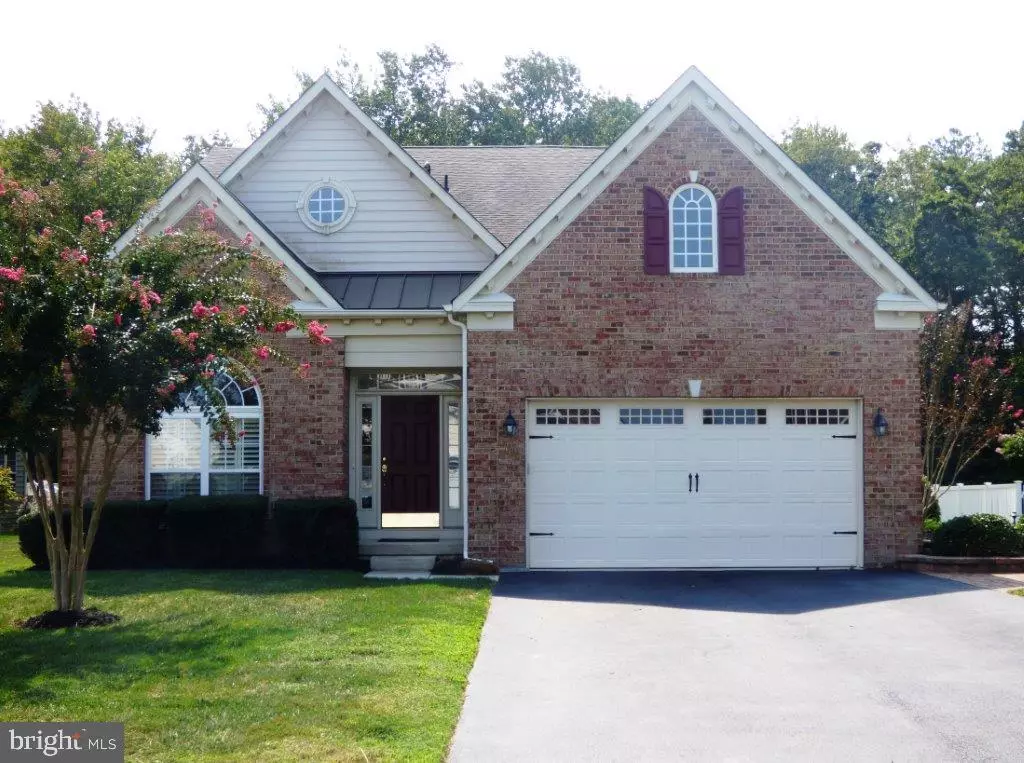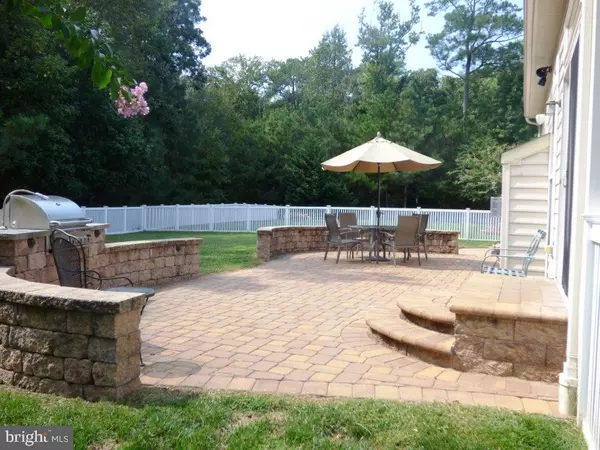$410,000
$419,900
2.4%For more information regarding the value of a property, please contact us for a free consultation.
37874 BAYVIEW CIRCLE E Selbyville, DE 19975
4 Beds
3 Baths
3,219 SqFt
Key Details
Sold Price $410,000
Property Type Single Family Home
Sub Type Detached
Listing Status Sold
Purchase Type For Sale
Square Footage 3,219 sqft
Price per Sqft $127
Subdivision Bayview Landing
MLS Listing ID 1002343696
Sold Date 11/30/18
Style Contemporary
Bedrooms 4
Full Baths 3
HOA Fees $78/ann
HOA Y/N Y
Abv Grd Liv Area 3,219
Originating Board BRIGHT
Year Built 2006
Annual Tax Amount $1,539
Tax Year 2018
Lot Size 0.270 Acres
Acres 0.27
Lot Dimensions 71x181x150x71
Property Description
Beautiful 4 bedroom, 3 bath home featuring stunning great room with gas fireplace, vaulted ceiling and hardwood floors. Gourmet kitchen with spacious island & stainless steel appliances, butler's pantry with adjoining both casual and formal dining. Grand foyer and formal living room. First floors master suite with tray ceiling, walk-in closet, soaking tub and separate shower. Also located on first floor is a guest bedroom and full bath, laundry room and office area overlooking fenced backyard with paver patio and walkway with low voltage lighting system, professional landscaping with irrigation and outside shower. Second level features two additional guest rooms with jack/jill bath and spacious loft. Many extras and upgrades! Enjoy this mostly furnished home with 2 car garage all located in a community with clubhouse and pool just about 2.5 miles to Fenwick Island and Ocean City beaches. Established rental with rental income up to $40K. A must see!
Location
State DE
County Sussex
Area Baltimore Hundred (31001)
Zoning HR1
Direction Northeast
Rooms
Other Rooms Living Room, Dining Room, Primary Bedroom, Bedroom 2, Bedroom 3, Bedroom 4, Kitchen, Foyer, Great Room, Laundry, Loft, Bathroom 2, Bathroom 3, Primary Bathroom
Main Level Bedrooms 2
Interior
Interior Features Attic, Butlers Pantry, Carpet, Ceiling Fan(s), Combination Dining/Living, Combination Kitchen/Living, Dining Area, Entry Level Bedroom, Floor Plan - Open, Formal/Separate Dining Room, Kitchen - Gourmet, Kitchen - Island, Kitchen - Table Space, Primary Bath(s), Pantry, Upgraded Countertops, Walk-in Closet(s), Window Treatments, Wood Floors
Hot Water Electric
Heating Electric, Heat Pump(s)
Cooling Central A/C
Flooring Carpet, Hardwood, Tile/Brick
Fireplaces Number 1
Fireplaces Type Equipment, Gas/Propane, Mantel(s)
Equipment Cooktop, Dishwasher, Disposal, Dryer - Electric, Freezer, Microwave, Oven - Wall, Oven - Double, Refrigerator, Icemaker, Stainless Steel Appliances, Washer, Water Heater
Furnishings Yes
Fireplace Y
Appliance Cooktop, Dishwasher, Disposal, Dryer - Electric, Freezer, Microwave, Oven - Wall, Oven - Double, Refrigerator, Icemaker, Stainless Steel Appliances, Washer, Water Heater
Heat Source Electric
Laundry Main Floor
Exterior
Exterior Feature Patio(s)
Parking Features Garage - Front Entry, Garage Door Opener
Garage Spaces 6.0
Fence Rear, Partially, Vinyl
Utilities Available Cable TV, Electric Available, Propane, Sewer Available, Water Available
Amenities Available Club House, Pool - Outdoor, Common Grounds
Water Access N
Roof Type Architectural Shingle
Accessibility None
Porch Patio(s)
Road Frontage Private
Attached Garage 2
Total Parking Spaces 6
Garage Y
Building
Lot Description Cleared, Landscaping
Story 2
Foundation Crawl Space
Sewer Public Sewer
Water Public
Architectural Style Contemporary
Level or Stories 2
Additional Building Above Grade, Below Grade
Structure Type Dry Wall,Tray Ceilings,Vaulted Ceilings
New Construction N
Schools
School District Indian River
Others
HOA Fee Include Common Area Maintenance,Pool(s)
Senior Community No
Tax ID 533-13.00-146.00
Ownership Fee Simple
SqFt Source Estimated
Acceptable Financing Cash, Conventional
Listing Terms Cash, Conventional
Financing Cash,Conventional
Special Listing Condition Standard
Read Less
Want to know what your home might be worth? Contact us for a FREE valuation!

Our team is ready to help you sell your home for the highest possible price ASAP

Bought with KIM S HOOK • RE/MAX Coastal





