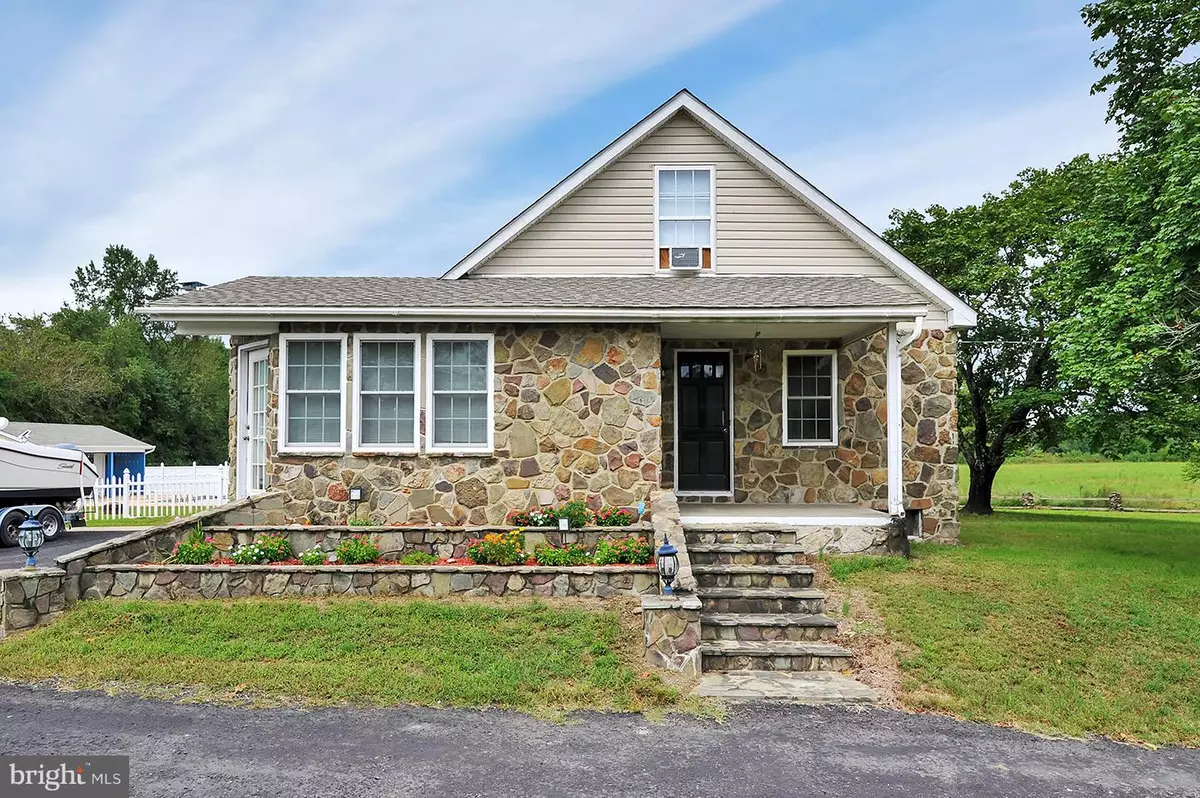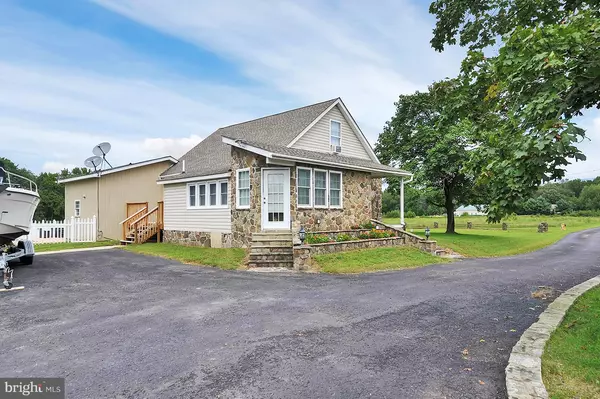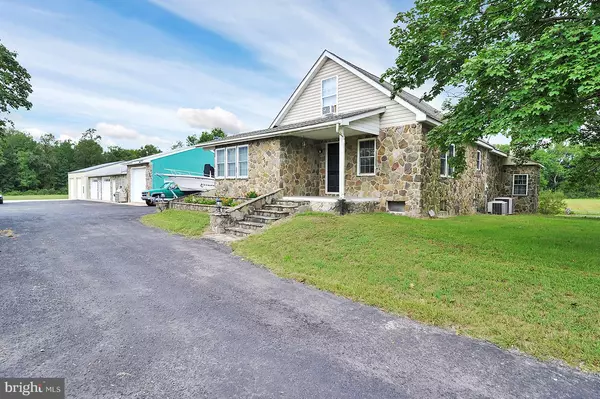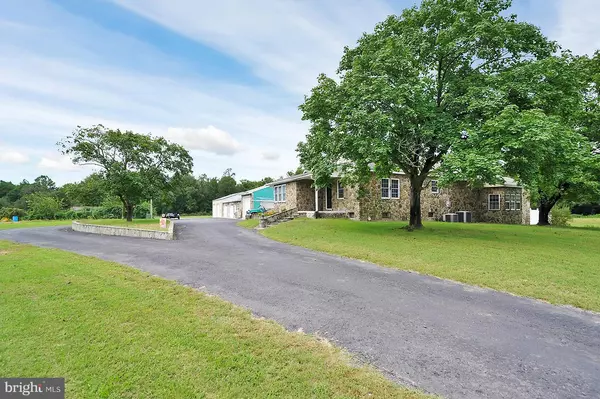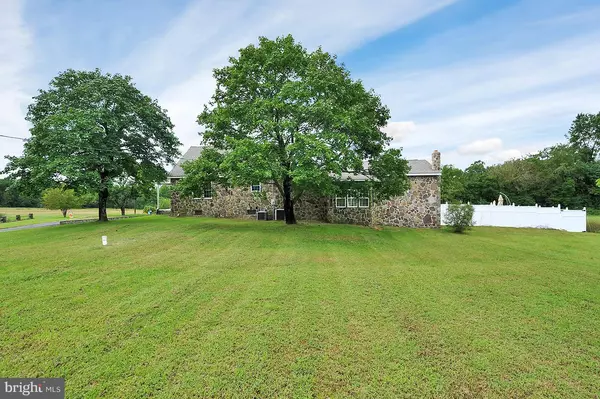$560,000
$575,000
2.6%For more information regarding the value of a property, please contact us for a free consultation.
827 GRYGO ROAD Marydel, DE 19964
3 Beds
3 Baths
2,506 SqFt
Key Details
Sold Price $560,000
Property Type Single Family Home
Sub Type Detached
Listing Status Sold
Purchase Type For Sale
Square Footage 2,506 sqft
Price per Sqft $223
Subdivision None Available
MLS Listing ID 1007546656
Sold Date 11/28/18
Style Cape Cod
Bedrooms 3
Full Baths 2
Half Baths 1
HOA Y/N N
Abv Grd Liv Area 2,506
Originating Board BRIGHT
Year Built 1939
Annual Tax Amount $1,154
Tax Year 2017
Lot Size 71.000 Acres
Acres 71.0
Property Description
A total of 71 +/- acres and privacy galore. This spectacular property will not disappoint and has a lot to offer. 26+/- acres in DE and 45 +/- acres in MD (under different listing agreement but included in the price - MD taxes are $245.70). The DE parcel is ideal for horses or can be tilled with the MD parcel being the ideal hunting retreat close to home. The home features unbelievable stone-work which can be seen throughout the home from the stone floors to the custom bathrooms, and more. The open floor plan and spacious great room make this home the perfect spot for any occasion. This home has been renovated in the recent past including a gourmet kitchen with large granite island, new cabinets, and stainless appliances. The exterior is a playground with a custom in-ground and heated pool with lounge area, hot tub, and pool house cabana with full bar. Bring your toys and equipment as well as there is ample garage/workshop space and parking in abundance. Another unique feature is a separate one bedroom guest / in-law suite with living room, kitchenette and separate entrance. Do not miss this amazing property.
Location
State DE
County Kent
Area Caesar Rodney (30803)
Zoning AR
Rooms
Other Rooms Bedroom 2, Bedroom 3, Kitchen, Family Room, Bedroom 1, In-Law/auPair/Suite, Hobby Room
Basement Partially Finished
Main Level Bedrooms 3
Interior
Interior Features Floor Plan - Open, Kitchen - Island, Kitchen - Gourmet, Kitchenette, Primary Bath(s), Walk-in Closet(s), Wood Floors
Hot Water Electric
Heating Forced Air
Cooling Central A/C
Flooring Ceramic Tile, Hardwood, Stone
Equipment Dishwasher, Oven - Self Cleaning
Fireplace N
Appliance Dishwasher, Oven - Self Cleaning
Heat Source Electric
Laundry Basement
Exterior
Parking Features Oversized
Garage Spaces 25.0
Pool Heated, Saltwater
Water Access N
Roof Type Architectural Shingle
Accessibility None
Total Parking Spaces 25
Garage Y
Building
Lot Description Partly Wooded, Private, Stream/Creek
Story 2
Sewer Gravity Sept Fld
Water Well
Architectural Style Cape Cod
Level or Stories 2
Additional Building Above Grade
Structure Type Dry Wall,Cathedral Ceilings
New Construction N
Schools
School District Caesar Rodney
Others
Senior Community No
Tax ID WD-00-09800-01-0100-000
Ownership Fee Simple
SqFt Source Estimated
Acceptable Financing Cash, Conventional, VA
Listing Terms Cash, Conventional, VA
Financing Cash,Conventional,VA
Special Listing Condition Standard
Read Less
Want to know what your home might be worth? Contact us for a FREE valuation!

Our team is ready to help you sell your home for the highest possible price ASAP

Bought with Torianne M Weiss Hamstead • RE/MAX Horizons

