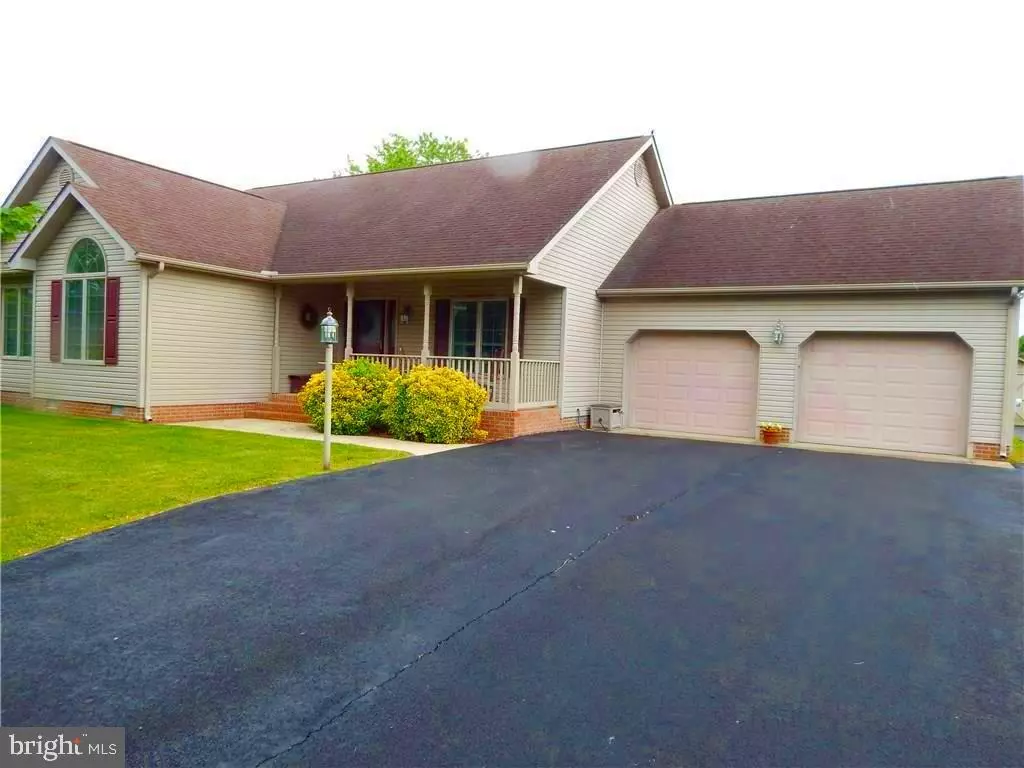$310,950
$319,900
2.8%For more information regarding the value of a property, please contact us for a free consultation.
30950 BUTTONWOOD DR Lewes, DE 19958
3 Beds
2 Baths
1,690 SqFt
Key Details
Sold Price $310,950
Property Type Single Family Home
Sub Type Detached
Listing Status Sold
Purchase Type For Sale
Square Footage 1,690 sqft
Price per Sqft $183
Subdivision Edgewater Estates
MLS Listing ID 1001585760
Sold Date 11/30/18
Style Ranch/Rambler
Bedrooms 3
Full Baths 2
HOA Fees $4/ann
HOA Y/N Y
Abv Grd Liv Area 1,690
Originating Board SCAOR
Year Built 1998
Lot Size 0.330 Acres
Acres 0.33
Lot Dimensions 100 x 144
Property Description
Custom built, one owner Rancher in the development of well sought after Edgewater Estates.For the Boat Lovers,Living in this Neighborhood gives you access to Red Mill Pond. Just minutes from beaches, shopping and medical services. This well built three bedroom, two bath home has been been well maintained and loved. Custom Amish oak cabinets throughout the house. Gas fireplace in large great room has marble surrounding with a custom oak Amish mantle. What a great house for entertaining as the foyer, great room, breakfast room and kitchen are open with high ceilings. The dining room is in the front corner tucked between the foyer and kitchen. There is a 3-Season room off of the breakfast room that leads to a deck out the back of the house and overlooks the backyard. Vinyl siding exterior, trimmed in brick, 2 car attached garage, inviting front porch just waiting for a new owner. Come take a look and you won't be disappointed!
Location
State DE
County Sussex
Area Lewes Rehoboth Hundred (31009)
Zoning AR2
Rooms
Other Rooms Living Room, Dining Room, Primary Bedroom, Kitchen, Breakfast Room, Laundry, Additional Bedroom
Main Level Bedrooms 3
Interior
Interior Features Attic, Breakfast Area, Ceiling Fan(s), Window Treatments
Heating Forced Air, Gas, Propane
Cooling Central A/C
Flooring Carpet, Hardwood, Tile/Brick, Vinyl
Fireplaces Number 1
Fireplaces Type Gas/Propane
Equipment Cooktop, Dishwasher, Disposal, Dryer - Electric, Microwave, Oven - Wall, Range Hood, Washer
Furnishings No
Fireplace Y
Appliance Cooktop, Dishwasher, Disposal, Dryer - Electric, Microwave, Oven - Wall, Range Hood, Washer
Heat Source Bottled Gas/Propane
Laundry Has Laundry
Exterior
Exterior Feature Deck(s), Porch(es)
Parking Features Additional Storage Area, Garage - Front Entry, Garage Door Opener, Inside Access
Garage Spaces 2.0
Amenities Available Cable, Water/Lake Privileges
Water Access N
Roof Type Architectural Shingle
Accessibility None
Porch Deck(s), Porch(es)
Road Frontage Public
Attached Garage 2
Total Parking Spaces 2
Garage Y
Building
Lot Description Landscaping
Story 1
Foundation Block, Crawl Space
Sewer Public Hook/Up Avail
Water Well
Architectural Style Ranch/Rambler
Level or Stories 1
Additional Building Above Grade
New Construction N
Schools
School District Cape Henlopen
Others
Senior Community No
Tax ID 334-05.00-461.00
Ownership Fee Simple
SqFt Source Estimated
Acceptable Financing Cash, Conventional, FHA
Listing Terms Cash, Conventional, FHA
Financing Cash,Conventional,FHA
Special Listing Condition Standard
Read Less
Want to know what your home might be worth? Contact us for a FREE valuation!

Our team is ready to help you sell your home for the highest possible price ASAP

Bought with JENNIFER HUGHES • Keller Williams Realty





