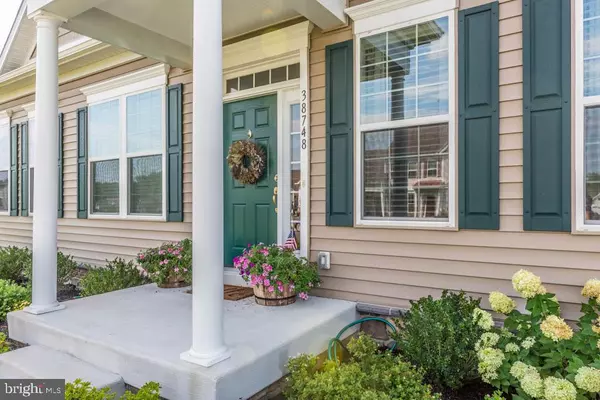$315,000
$319,900
1.5%For more information regarding the value of a property, please contact us for a free consultation.
38748 SOFT BEACH CIR Selbyville, DE 19975
3 Beds
2 Baths
1,822 SqFt
Key Details
Sold Price $315,000
Property Type Single Family Home
Sub Type Detached
Listing Status Sold
Purchase Type For Sale
Square Footage 1,822 sqft
Price per Sqft $172
Subdivision Lighthouse Crossing
MLS Listing ID 1005959849
Sold Date 12/14/18
Style Coastal
Bedrooms 3
Full Baths 2
HOA Fees $62/ann
HOA Y/N Y
Abv Grd Liv Area 1,822
Originating Board BRIGHT
Year Built 2016
Annual Tax Amount $569
Tax Year 2017
Lot Size 9,971 Sqft
Acres 0.23
Property Description
Move in ready home located just minutes to DE and MD resort beaches, restaurants and shopping. Be sure to check out ALL of the photos for this beautiful home on a corner lot in the coastal DE community Lighthouse Crossing. Great outdoor space complete with custom hardscape patio area, built in fire pit, and native plants & grasses offering privacy and easy- to- maintain beautiful landscaping. Overlook your beautiful outdoor space from the upgraded sunroom filled with natural light all day. Open the windows for a great evening breeze and enjoy the sounds of nature from the conservation area close by. From the front of the house you will enjoy the view of community pond and fountain directly across the street. Inside, this home offers an open floor plan with a great flow. Many upgrades including tile, stainless, hardwood, custom fixtures & french doors. Master suite w/ walk in plus 2 guest rooms and full guest bath. Poured concrete foundation and conditioned crawl space is larger than average and offers a great place for easy access storage.
Location
State DE
County Sussex
Area Baltimore Hundred (31001)
Zoning Q
Rooms
Other Rooms Dining Room, Sun/Florida Room, Great Room
Main Level Bedrooms 3
Interior
Interior Features Attic, Carpet, Ceiling Fan(s), Dining Area, Entry Level Bedroom, Family Room Off Kitchen, Floor Plan - Open, Primary Bath(s), Upgraded Countertops, Walk-in Closet(s), Wood Floors
Hot Water Instant Hot Water
Heating Forced Air
Cooling Central A/C
Flooring Hardwood, Ceramic Tile, Carpet
Equipment Built-In Microwave, Dishwasher, Disposal, Exhaust Fan, Freezer, Refrigerator, Stove, Water Heater - Tankless
Furnishings No
Fireplace N
Window Features Energy Efficient,Insulated,Screens
Appliance Built-In Microwave, Dishwasher, Disposal, Exhaust Fan, Freezer, Refrigerator, Stove, Water Heater - Tankless
Heat Source Natural Gas
Laundry Main Floor
Exterior
Parking Features Garage - Front Entry
Garage Spaces 2.0
Amenities Available Pool - Outdoor
Water Access N
View Pond
Roof Type Architectural Shingle
Accessibility 2+ Access Exits
Attached Garage 2
Total Parking Spaces 2
Garage Y
Building
Lot Description Corner, Cleared, Front Yard, Landscaping, Level, Rear Yard
Story 1
Foundation Crawl Space, Block, Slab
Sewer Public Sewer
Water Public
Architectural Style Coastal
Level or Stories 1
Additional Building Above Grade, Below Grade
New Construction N
Schools
School District Indian River
Others
Senior Community No
Tax ID 533-17.00-496.00
Ownership Fee Simple
SqFt Source Assessor
Acceptable Financing Cash, Conventional, FHA
Listing Terms Cash, Conventional, FHA
Financing Cash,Conventional,FHA
Special Listing Condition Standard
Read Less
Want to know what your home might be worth? Contact us for a FREE valuation!

Our team is ready to help you sell your home for the highest possible price ASAP

Bought with ASHLEY BROSNAHAN • Long & Foster Real Estate, Inc.





