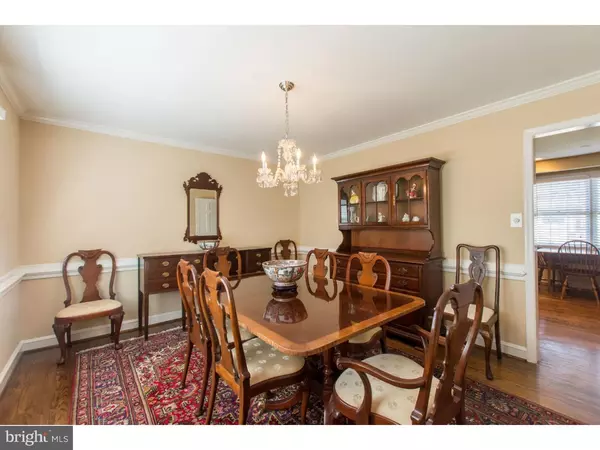$390,000
$390,000
For more information regarding the value of a property, please contact us for a free consultation.
700 BLACKSHIRE RD Wilmington, DE 19805
4 Beds
3 Baths
2,375 SqFt
Key Details
Sold Price $390,000
Property Type Single Family Home
Sub Type Detached
Listing Status Sold
Purchase Type For Sale
Square Footage 2,375 sqft
Price per Sqft $164
Subdivision Wawaset Park
MLS Listing ID DENC315916
Sold Date 11/14/18
Style Colonial
Bedrooms 4
Full Baths 2
Half Baths 1
HOA Fees $6
HOA Y/N Y
Abv Grd Liv Area 2,375
Originating Board TREND
Year Built 1983
Annual Tax Amount $5,497
Tax Year 2017
Lot Size 5,227 Sqft
Acres 0.12
Lot Dimensions 42X124
Property Description
Welcome to 700 Blackshire Road in Wawaset Park where classically appointed features meet modern amenities including hardwood floors throughout. Large Formal Living Room with bay window, Dining Room with custom crown molding and oversized wood chair rail, First floor updated powder room. Updated Eat in Kitchen with granite counter tops, center island with electric cooktop, wall oven and stainless steel refrigerator and dishwasher. Convenient First floor laundry Room, and pantry closet. Cozy Family Room adjacent to the Kitchen with woodburning fireplace. Upstairs features a Master Bedroom suite with walk in closet and full bathroom. 3 other bedrooms and updated hall bathroom with granite vanity top and tile surround tub. Each bedroom is equipped with a spacious closet. Walk up attic is great for easy storage and could be finished. Finished walkout lower level with 3 more additional rooms great for recreational room, office and/or playroom. Walk through the laundry room to an elevated deck great for entertaining. Detached 2 car Garage that has been well maintained throughout the years. Conveniently located close to Downtown Wilmington, I-95, Greenville and HOckessin.
Location
State DE
County New Castle
Area Wilmington (30906)
Zoning 26R-2
Rooms
Other Rooms Living Room, Dining Room, Primary Bedroom, Bedroom 2, Bedroom 3, Kitchen, Family Room, Bedroom 1, Other, Attic
Basement Full, Outside Entrance, Fully Finished
Interior
Interior Features Kitchen - Island, Kitchen - Eat-In
Hot Water Natural Gas
Heating Gas, Forced Air
Cooling Central A/C
Flooring Wood
Fireplaces Number 1
Fireplaces Type Brick
Equipment Oven - Wall
Fireplace Y
Appliance Oven - Wall
Heat Source Natural Gas
Laundry Main Floor
Exterior
Exterior Feature Deck(s)
Garage Spaces 2.0
Fence Other
Water Access N
Roof Type Pitched
Accessibility None
Porch Deck(s)
Total Parking Spaces 2
Garage Y
Building
Story 2
Foundation Brick/Mortar
Sewer Public Sewer
Water Public
Architectural Style Colonial
Level or Stories 2
Additional Building Above Grade
New Construction N
Schools
School District Red Clay Consolidated
Others
Senior Community No
Tax ID 26-019.30-174
Ownership Fee Simple
Security Features Security System
Acceptable Financing Conventional, VA, FHA 203(b)
Listing Terms Conventional, VA, FHA 203(b)
Financing Conventional,VA,FHA 203(b)
Read Less
Want to know what your home might be worth? Contact us for a FREE valuation!

Our team is ready to help you sell your home for the highest possible price ASAP

Bought with Kimberly Hoffman • Patterson-Schwartz-Hockessin





