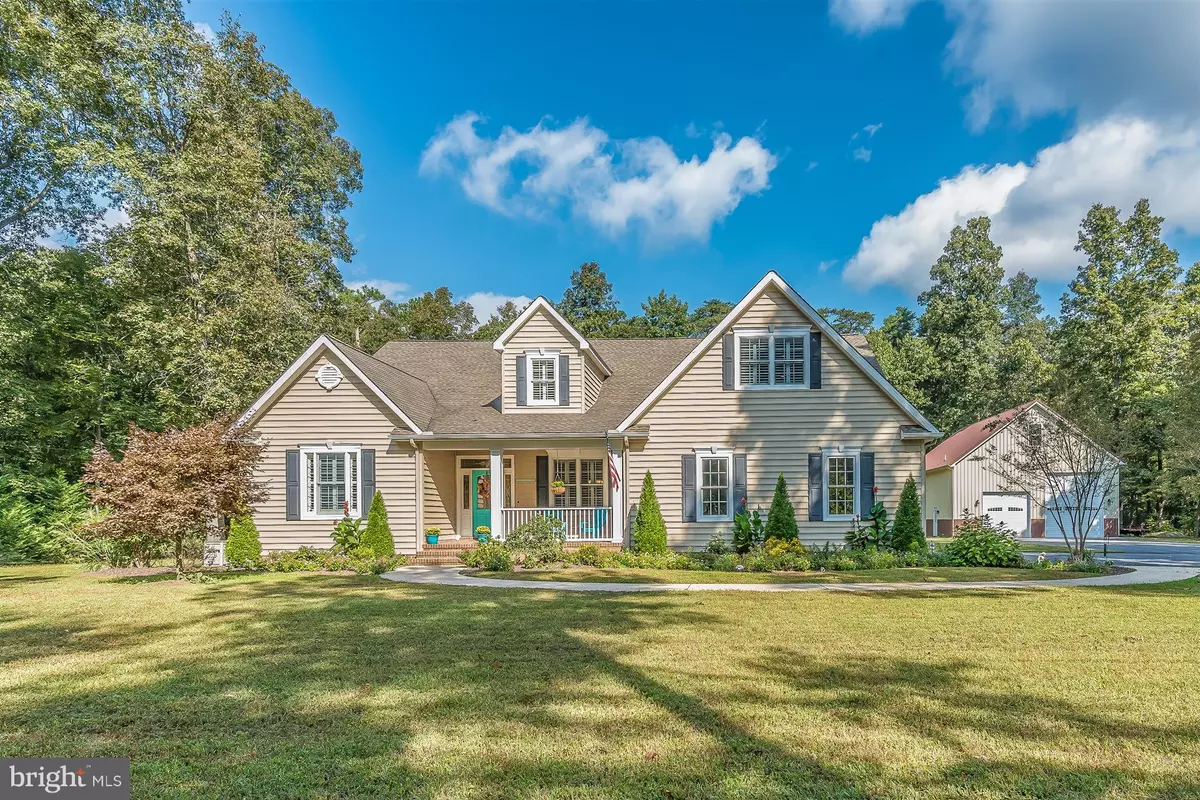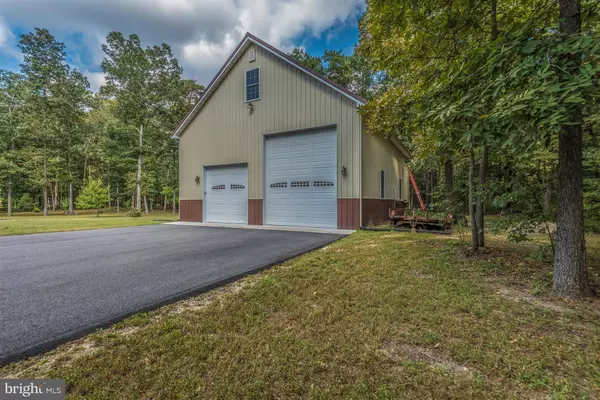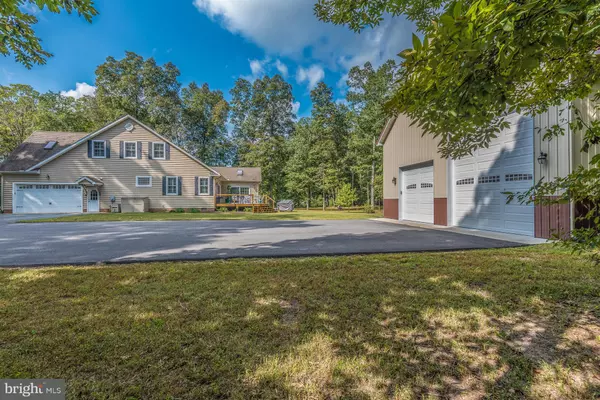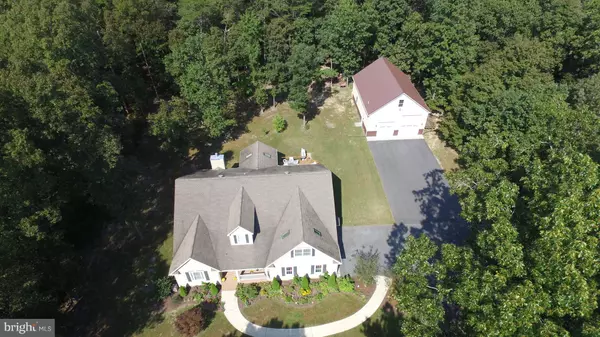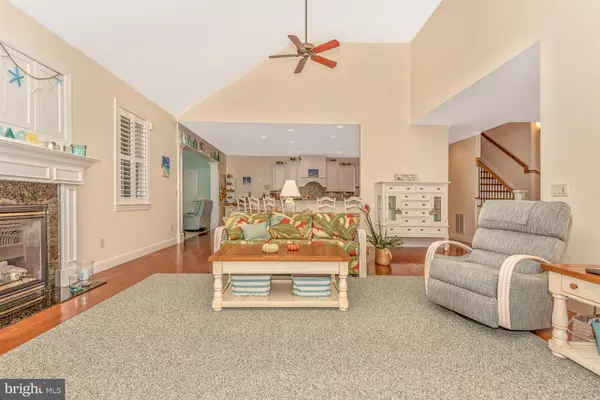$525,000
$550,000
4.5%For more information regarding the value of a property, please contact us for a free consultation.
22597 HUFF RD Milton, DE 19968
3 Beds
4 Baths
3,750 SqFt
Key Details
Sold Price $525,000
Property Type Single Family Home
Sub Type Detached
Listing Status Sold
Purchase Type For Sale
Square Footage 3,750 sqft
Price per Sqft $140
Subdivision None Available
MLS Listing ID 1008347306
Sold Date 12/17/18
Style Cape Cod,Craftsman
Bedrooms 3
Full Baths 3
Half Baths 1
HOA Y/N N
Abv Grd Liv Area 3,750
Originating Board BRIGHT
Year Built 2006
Annual Tax Amount $1,939
Tax Year 2018
Lot Size 2.470 Acres
Acres 2.47
Property Description
Wow factor times 3 is all that needs to be said about this property. Meticulously maintained by the current owner who wishes to downsize, this property is what everyone wants. Large 2.5 acre parcel in Cape Henlopen School district, well designed home with large rooms throughout and huge detached garage for all the toys.As you enter the front door, the formal dining room is to the right, with an office and the third bedroom to the left. Third bedroom has ensuite bathroom and walk in closet. Through the foyer and you will enter the great room with cathedral ceilings that is open to the kitchen and eat in area. Next is the sunroom with cathedral ceiling, skylights and large slider to the rear deck. From the kitchen, you go past the laundry room and half bath before entering the huge master suite. Master bedroom has a large double slider that opens to the deck and cathedral ceiling. Into the master bath with designer vanity, open tile shower and large walk in closet.Upstairs starts with the huge family/game room with skylights and bar. There is huge upstairs bedroom with double closets, and another full bath. Also upstairs is a large partially finished media room with heat & A/C. A large 2 car attached garage and 16x22 deck complete the home.There is a large 34'x46' pole building at the end of the paved driveway. The building has one 10' and one 14' high door large enough for RV's or boat. The interior of the building is finished, has 2 split system heat pumps and half bath. There are steps to the 16'x40' second floor workshop/storage area as well.
Location
State DE
County Sussex
Area Georgetown Hundred (31006)
Zoning A
Direction South
Rooms
Other Rooms Dining Room, Primary Bedroom, Bedroom 2, Bedroom 3, Kitchen, Game Room, Sun/Florida Room, Great Room, Office, Primary Bathroom
Main Level Bedrooms 2
Interior
Interior Features Ceiling Fan(s), Entry Level Bedroom, Floor Plan - Open, Formal/Separate Dining Room, Kitchen - Eat-In, Recessed Lighting, Skylight(s), Walk-in Closet(s), Wet/Dry Bar
Hot Water Electric
Heating Forced Air, Heat Pump(s)
Cooling Central A/C, Heat Pump(s)
Flooring Carpet, Hardwood, Tile/Brick
Fireplaces Number 1
Fireplaces Type Gas/Propane
Equipment Dishwasher, Dryer - Electric, Microwave, Oven/Range - Electric, Refrigerator, Stainless Steel Appliances, Washer, Water Heater
Furnishings No
Fireplace Y
Appliance Dishwasher, Dryer - Electric, Microwave, Oven/Range - Electric, Refrigerator, Stainless Steel Appliances, Washer, Water Heater
Heat Source Bottled Gas/Propane, Electric
Laundry Main Floor
Exterior
Parking Features Additional Storage Area, Garage Door Opener
Garage Spaces 6.0
Utilities Available Cable TV
Water Access N
Roof Type Architectural Shingle
Accessibility 32\"+ wide Doors
Attached Garage 2
Total Parking Spaces 6
Garage Y
Building
Lot Description Partly Wooded
Story 2
Foundation Brick/Mortar
Sewer Pressure Dose
Water Well
Architectural Style Cape Cod, Craftsman
Level or Stories 2
Additional Building Above Grade, Below Grade
Structure Type 9'+ Ceilings,Cathedral Ceilings,Vaulted Ceilings
New Construction N
Schools
School District Cape Henlopen
Others
Senior Community No
Tax ID 135-10.00-62.02
Ownership Fee Simple
SqFt Source Assessor
Security Features Monitored,Security System
Acceptable Financing Cash, Conventional, VA
Listing Terms Cash, Conventional, VA
Financing Cash,Conventional,VA
Special Listing Condition Standard
Read Less
Want to know what your home might be worth? Contact us for a FREE valuation!

Our team is ready to help you sell your home for the highest possible price ASAP

Bought with Russell G Griffin • RE/MAX ABOVE AND BEYOND

