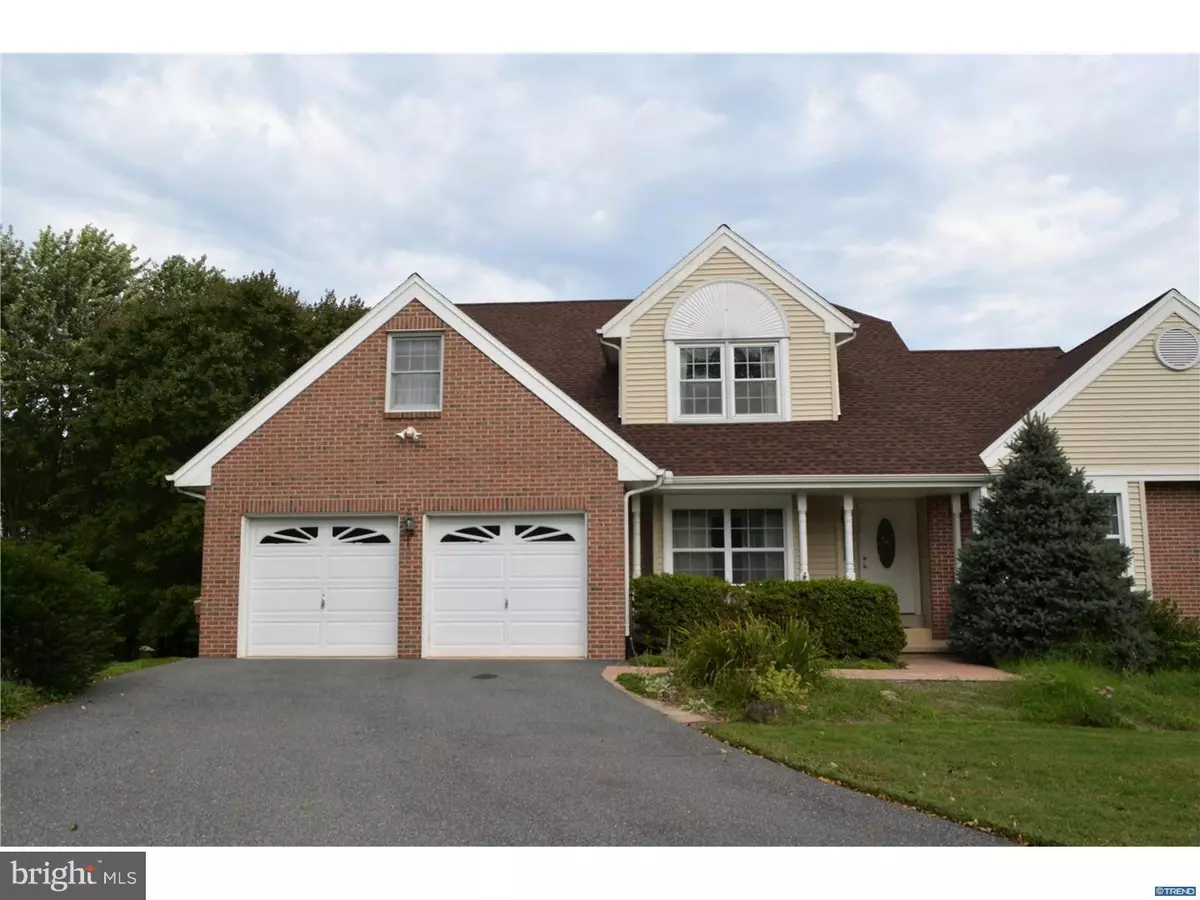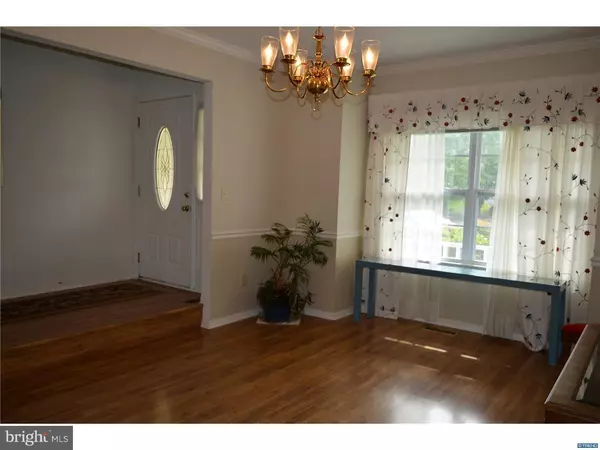$333,000
$339,900
2.0%For more information regarding the value of a property, please contact us for a free consultation.
66 SPRINGER CT Hockessin, DE 19707
3 Beds
3 Baths
8,712 Sqft Lot
Key Details
Sold Price $333,000
Property Type Single Family Home
Sub Type Twin/Semi-Detached
Listing Status Sold
Purchase Type For Sale
Subdivision Stenning Woods
MLS Listing ID 1008194950
Sold Date 12/19/18
Style Cape Cod
Bedrooms 3
Full Baths 2
Half Baths 1
HOA Fees $15/ann
HOA Y/N Y
Originating Board TREND
Year Built 1991
Annual Tax Amount $3,192
Tax Year 2017
Lot Size 8,712 Sqft
Acres 0.2
Lot Dimensions 138x39
Property Description
Spacious 3BR, 2.1BA, 2-car garage Semi-detached Cape Cod style home in popular Stenning Woods. You will love the open flow you feel the minute you enter. Beautiful sunken dining room with newer flooring, chair rail and crown molding, a fabulous living room with vaulted ceiling, new skylights, a gas fireplace, and open into kitchen. The adjoining kitchen has substantial counter space, newer appliances, and a breakfast area with new slider to the rear deck. The first-floor master bedroom offers vaulted ceiling, a bay window, walk-in closet, plus a remodeled bath with double sinks, awesome tiled shower with seat, and skylight. The updated laundry room and powder room complete the main level. Upstairs includes a nice loft area Two additional bedrooms, a full bathroom, and a huge walk-in attic. The possibilities are endless in the walk-out basement. Recent Updates include HVAC 2009, Carpet 2018, MBA 2015, Roof 2017, Skylights, Appliances, & More! Schedule Today!
Location
State DE
County New Castle
Area Hockssn/Greenvl/Centrvl (30902)
Zoning NCPUD
Rooms
Other Rooms Living Room, Dining Room, Primary Bedroom, Bedroom 2, Kitchen, Bedroom 1, Laundry, Other, Attic
Basement Full, Unfinished, Walkout Level
Main Level Bedrooms 1
Interior
Interior Features Ceiling Fan(s), Kitchen - Eat-In, Primary Bath(s), Skylight(s)
Hot Water Natural Gas
Heating Gas
Cooling Central A/C
Flooring Fully Carpeted, Tile/Brick, Vinyl
Fireplaces Number 1
Fireplaces Type Gas/Propane
Equipment Built-In Microwave, Built-In Range, Dishwasher, Disposal
Fireplace Y
Appliance Built-In Microwave, Built-In Range, Dishwasher, Disposal
Heat Source Natural Gas
Laundry Main Floor
Exterior
Exterior Feature Deck(s), Porch(es)
Parking Features Garage Door Opener, Inside Access
Garage Spaces 2.0
Utilities Available Cable TV
Water Access N
Roof Type Pitched,Shingle
Accessibility None
Porch Deck(s), Porch(es)
Attached Garage 2
Total Parking Spaces 2
Garage Y
Building
Lot Description Corner, Level
Story 1.5
Foundation Brick/Mortar
Sewer Public Sewer
Water Public
Architectural Style Cape Cod
Level or Stories 1.5
Additional Building Above Grade, Below Grade
Structure Type Cathedral Ceilings
New Construction N
Schools
School District Red Clay Consolidated
Others
Senior Community No
Tax ID 08-011.20-029
Ownership Fee Simple
SqFt Source Estimated
Acceptable Financing Conventional, FHA 203(b), VA
Listing Terms Conventional, FHA 203(b), VA
Financing Conventional,FHA 203(b),VA
Special Listing Condition Standard
Read Less
Want to know what your home might be worth? Contact us for a FREE valuation!

Our team is ready to help you sell your home for the highest possible price ASAP

Bought with Alan Mazzetti • Patterson-Schwartz - Greenville





