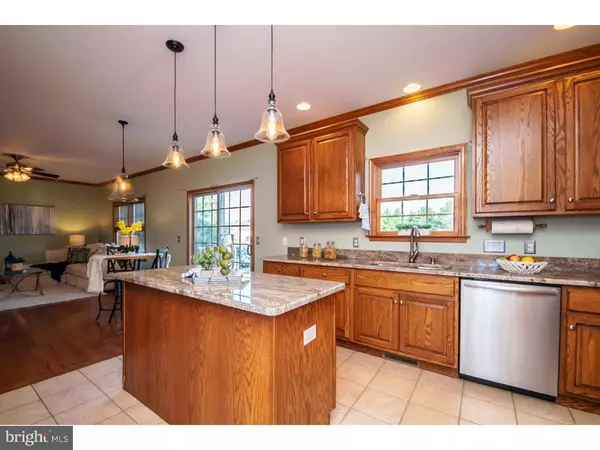$340,000
$349,900
2.8%For more information regarding the value of a property, please contact us for a free consultation.
854 FOX CHASE RD Felton, DE 19943
3 Beds
3 Baths
2,815 SqFt
Key Details
Sold Price $340,000
Property Type Single Family Home
Sub Type Detached
Listing Status Sold
Purchase Type For Sale
Square Footage 2,815 sqft
Price per Sqft $120
Subdivision Crystal Creek
MLS Listing ID 1002054388
Sold Date 12/21/18
Style Traditional
Bedrooms 3
Full Baths 2
Half Baths 1
HOA Y/N N
Abv Grd Liv Area 2,815
Originating Board TREND
Year Built 2006
Annual Tax Amount $1,404
Tax Year 2018
Lot Size 1.400 Acres
Acres 1.4
Lot Dimensions 212X208X286X290
Property Description
R-10575 Motivated owner has approved a generous new price for this perfect home for large gatherings and spacious yard games. Home sits on 1.4 acres & features 2 stories + full basement w/bilco, walk-up 3rd floor attic, fencing, profess. landscaping and just finished 26' bonus room w/heat and ac over the garage. There's new second floor bedroom carpeting and you'll smell lots of fresh paint throughout the home. 9' first floor ceiling with rich hardwood & ceramic tile floors. Kitchen has bountiful cabinetry and granite countertops, pull out base cabinet drawers, pantry cabinet, gas stove and refrigerator. Bedrooms are bigger than your average bear and each boast playhouse sized walk-in closets. Two zoned heat &/air and continuous hot water system. Bonus rm. is perfect man cave. Yard is large enough for two simultaneous football games - one in front and one in back with front porch or rear deck viewing. She's spit polished clean and ready for new owners. Home is part of custom home Crystal Creek community with Felton address, but in Caesar Rodney School District. There are no mandatory HOA dues. Listing agent is related to owner.
Location
State DE
County Kent
Area Caesar Rodney (30803)
Zoning AR
Direction West
Rooms
Other Rooms Living Room, Dining Room, Primary Bedroom, Bedroom 2, Kitchen, Family Room, Bedroom 1, Laundry, Other, Attic
Basement Full, Unfinished, Outside Entrance
Interior
Interior Features Primary Bath(s), Kitchen - Island, Ceiling Fan(s), Stall Shower, Dining Area
Hot Water Natural Gas
Heating Heat Pump - Electric BackUp, Propane, Forced Air
Cooling Central A/C
Flooring Wood, Fully Carpeted, Tile/Brick
Fireplaces Number 1
Fireplaces Type Marble, Gas/Propane
Equipment Built-In Range, Dishwasher, Refrigerator, Built-In Microwave
Fireplace Y
Appliance Built-In Range, Dishwasher, Refrigerator, Built-In Microwave
Heat Source Bottled Gas/Propane
Laundry Main Floor
Exterior
Exterior Feature Porch(es)
Parking Features Inside Access, Garage Door Opener
Garage Spaces 5.0
Fence Other
Utilities Available Cable TV
Water Access N
Roof Type Pitched,Shingle
Accessibility None
Porch Porch(es)
Attached Garage 2
Total Parking Spaces 5
Garage Y
Building
Lot Description Corner, Level
Story 2
Foundation Brick/Mortar
Sewer On Site Septic
Water Well
Architectural Style Traditional
Level or Stories 2
Additional Building Above Grade
Structure Type 9'+ Ceilings
New Construction N
Schools
Elementary Schools W.B. Simpson
High Schools Caesar Rodney
School District Caesar Rodney
Others
Senior Community No
Tax ID SM-00-12100-01-4404-000
Ownership Fee Simple
SqFt Source Estimated
Acceptable Financing Conventional, VA, FHA 203(b)
Listing Terms Conventional, VA, FHA 203(b)
Financing Conventional,VA,FHA 203(b)
Special Listing Condition Standard
Read Less
Want to know what your home might be worth? Contact us for a FREE valuation!

Our team is ready to help you sell your home for the highest possible price ASAP

Bought with David S New • Pennington Chase Realty





