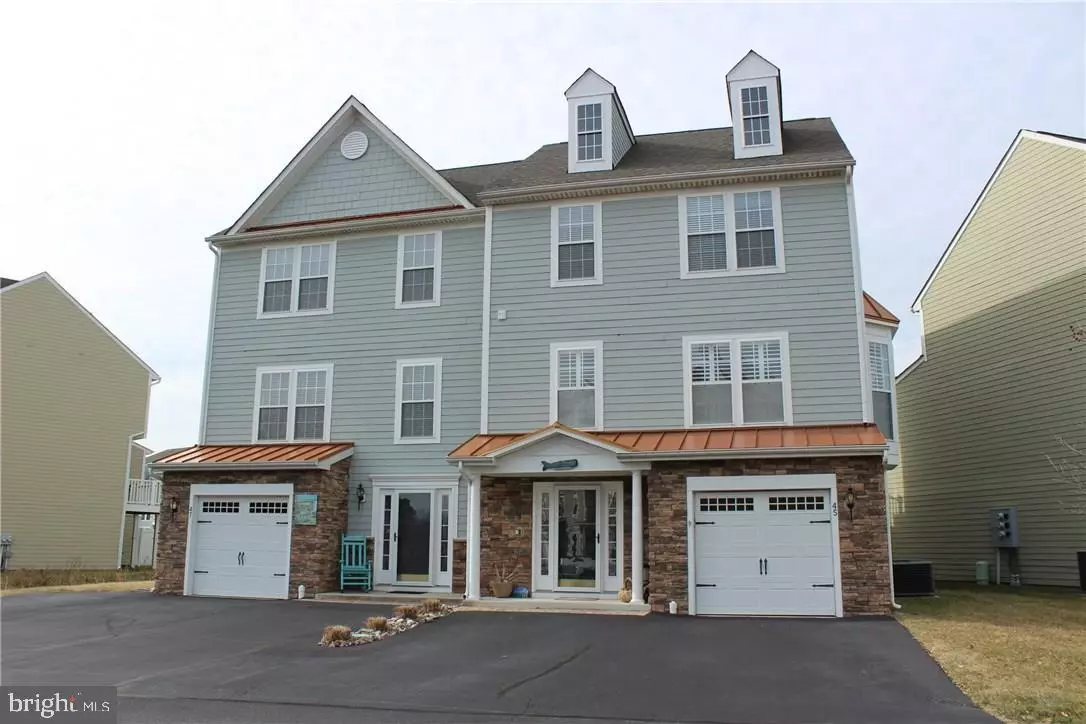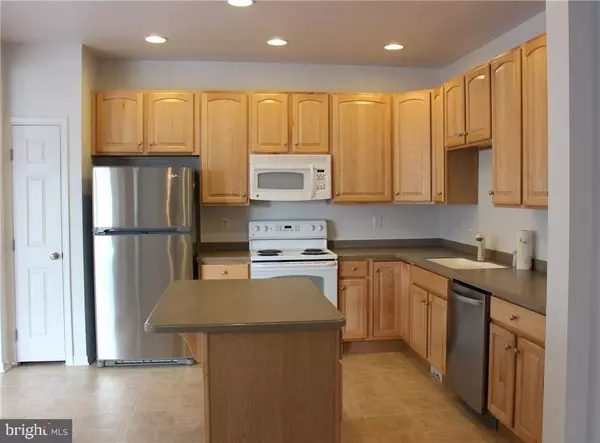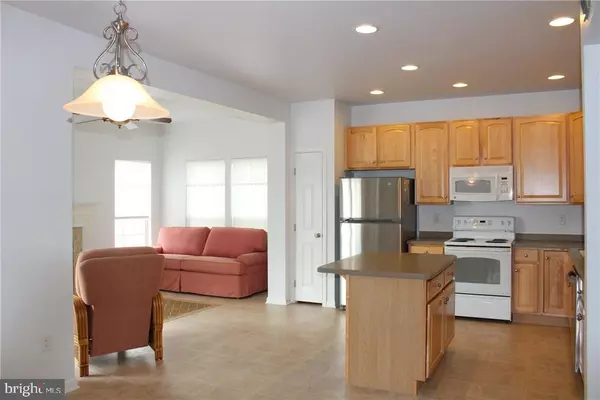$265,000
$265,000
For more information regarding the value of a property, please contact us for a free consultation.
45 DOCS PLACE EXT Millville, DE 19967
4 Beds
4 Baths
2,400 SqFt
Key Details
Sold Price $265,000
Property Type Condo
Sub Type Condo/Co-op
Listing Status Sold
Purchase Type For Sale
Square Footage 2,400 sqft
Price per Sqft $110
Subdivision Creekside
MLS Listing ID 1001570366
Sold Date 12/21/18
Style Coastal
Bedrooms 4
Full Baths 3
Half Baths 1
Condo Fees $650/qua
HOA Y/N N
Abv Grd Liv Area 2,400
Originating Board SCAOR
Year Built 2007
Lot Size 680 Sqft
Acres 0.02
Property Description
MOTIVATED Sellers ALL offers considered. Immaculately cared for town home has been gently used & is located close to Bethany Beaches, Award winning restaurants as well as grocery & shopping to delight . Original owners, the Community has creek access via a boat launch.With 2 master suites;one on the 1st floor and 2nd on the 3rd floor with large walk -in closets that make organization easy. It provides plenty of room for family and friends to visit. Plantation shutters on the main living level and lovely window treatments throughout. The home has an electric fireplace on the 1st level and gas fireplace on the main level. The open floor plan is perfect for entertaining. Home provides lots of light and water views on the 2nd and 3rd levels. A Central Vac, sun deck off the den area and patio off the 1st floor this is an ideal primary or 2nd home. And to sweeten the deal a 1 year Home Warranty is being offered & paid for by the seller. Check it out as this won't last long! note $500 new owner capital contribution fee to new owners.
Location
State DE
County Sussex
Area Baltimore Hundred (31001)
Zoning TN
Rooms
Main Level Bedrooms 1
Interior
Interior Features Attic, Breakfast Area, Kitchen - Island, Combination Kitchen/Dining, Combination Kitchen/Living, Pantry, Entry Level Bedroom, Ceiling Fan(s), WhirlPool/HotTub, Window Treatments
Hot Water Electric
Heating Heat Pump(s)
Cooling Central A/C
Flooring Carpet, Laminated
Fireplaces Number 2
Fireplaces Type Gas/Propane, Heatilator
Equipment Central Vacuum, Dishwasher, Disposal, Dryer - Electric, Icemaker, Refrigerator, Microwave, Oven/Range - Electric, Washer, Water Heater
Furnishings Partially
Fireplace Y
Window Features Screens
Appliance Central Vacuum, Dishwasher, Disposal, Dryer - Electric, Icemaker, Refrigerator, Microwave, Oven/Range - Electric, Washer, Water Heater
Heat Source Electric
Laundry Has Laundry
Exterior
Exterior Feature Balcony, Deck(s), Patio(s)
Parking Features Garage - Front Entry, Garage Door Opener, Inside Access
Garage Spaces 1.0
Amenities Available Boat Ramp, Community Center, Pool - Outdoor, Swimming Pool
Water Access Y
Roof Type Architectural Shingle
Accessibility 2+ Access Exits
Porch Balcony, Deck(s), Patio(s)
Attached Garage 1
Total Parking Spaces 1
Garage Y
Building
Story 3
Foundation Block
Sewer Public Sewer
Water Public
Architectural Style Coastal
Level or Stories 3+
Additional Building Above Grade
New Construction N
Schools
School District Indian River
Others
HOA Fee Include Common Area Maintenance,Lawn Care Front,Lawn Care Rear,Lawn Care Side,Lawn Maintenance,Pier/Dock Maintenance,Pool(s),Ext Bldg Maint,Trash
Senior Community No
Tax ID 134-12.00-280.01-57
Ownership Condominium
Security Features Monitored,Smoke Detector
Acceptable Financing Cash, Conventional
Horse Property N
Listing Terms Cash, Conventional
Financing Cash,Conventional
Special Listing Condition Standard
Read Less
Want to know what your home might be worth? Contact us for a FREE valuation!

Our team is ready to help you sell your home for the highest possible price ASAP

Bought with ASHLEY BROSNAHAN • Long & Foster Real Estate, Inc.





