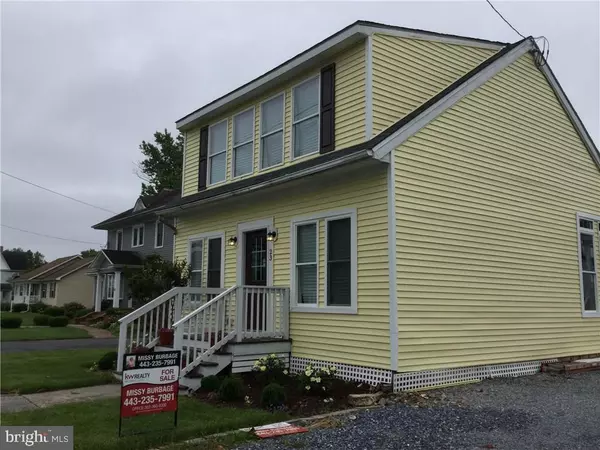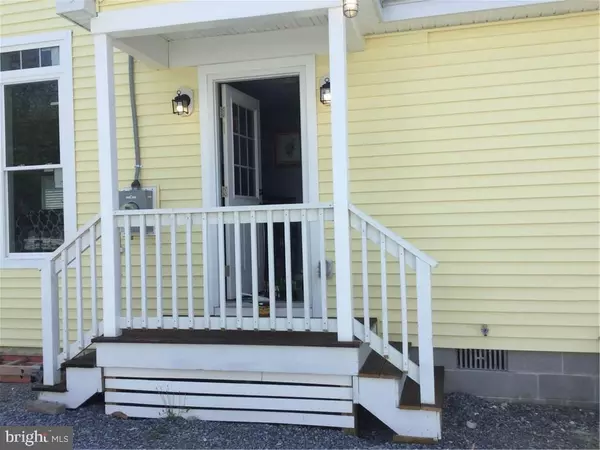$200,000
$220,000
9.1%For more information regarding the value of a property, please contact us for a free consultation.
23 S MAIN ST Selbyville, DE 19975
3 Beds
3 Baths
1,700 SqFt
Key Details
Sold Price $200,000
Property Type Single Family Home
Sub Type Detached
Listing Status Sold
Purchase Type For Sale
Square Footage 1,700 sqft
Price per Sqft $117
Subdivision None Available
MLS Listing ID 1001573866
Sold Date 12/06/18
Style Craftsman
Bedrooms 3
Full Baths 2
Half Baths 1
HOA Y/N N
Abv Grd Liv Area 1,700
Originating Board SCAOR
Year Built 1977
Annual Tax Amount $558
Lot Size 10,454 Sqft
Acres 0.24
Property Description
This is MUST SEE INSIDE! The entire House was redone from top to bottom and had an addition added. Countertops are Quartz (stronger than granite) All bathrooms are tiled and have Moen fixtures. All appliances are BRAND NEW. Home Comes partially furnished. New doors , energy efficient windows and a new roof and a small patio off the back. Close to BETHANY and FENWICK Beaches!!
Location
State DE
County Sussex
Area Baltimore Hundred (31001)
Zoning RESIDENTIAL
Rooms
Main Level Bedrooms 3
Interior
Interior Features Attic, Pantry, Entry Level Bedroom, Ceiling Fan(s)
Hot Water Electric, Tankless
Heating Heat Pump(s)
Cooling Central A/C, Heat Pump(s)
Flooring Hardwood, Tile/Brick
Equipment Dishwasher, Disposal, Dryer - Electric, Exhaust Fan, Freezer, Icemaker, Refrigerator, Instant Hot Water, Microwave, Oven/Range - Gas, Washer, Water Heater, Water Heater - Tankless
Furnishings Partially
Fireplace N
Window Features Insulated
Appliance Dishwasher, Disposal, Dryer - Electric, Exhaust Fan, Freezer, Icemaker, Refrigerator, Instant Hot Water, Microwave, Oven/Range - Gas, Washer, Water Heater, Water Heater - Tankless
Heat Source Electric
Exterior
Exterior Feature Patio(s)
Fence Partially
Utilities Available Cable TV Available
Water Access N
Roof Type Architectural Shingle
Accessibility None
Porch Patio(s)
Road Frontage Public
Garage N
Building
Story 2
Foundation Block
Sewer Public Sewer
Water Public
Architectural Style Craftsman
Level or Stories 2
Additional Building Above Grade
New Construction N
Schools
School District Indian River
Others
Senior Community No
Tax ID 533-16.16-108.00
Ownership Fee Simple
SqFt Source Estimated
Security Features Smoke Detector
Acceptable Financing Cash, Conventional
Listing Terms Cash, Conventional
Financing Cash,Conventional
Special Listing Condition Standard
Read Less
Want to know what your home might be worth? Contact us for a FREE valuation!

Our team is ready to help you sell your home for the highest possible price ASAP

Bought with CHRISTINE MCCOY • 1ST CHOICE PROPERTIES LLC





