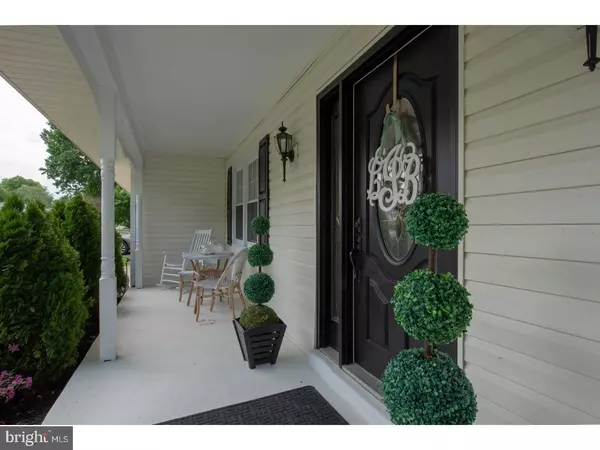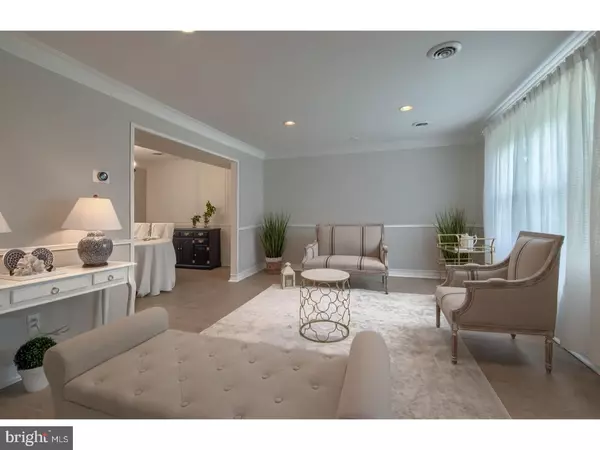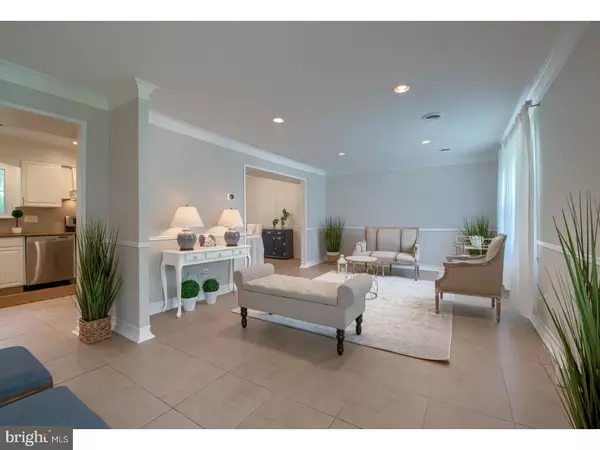$290,000
$299,000
3.0%For more information regarding the value of a property, please contact us for a free consultation.
2521 CHANNIN DR Wilmington, DE 19810
4 Beds
3 Baths
2,000 SqFt
Key Details
Sold Price $290,000
Property Type Single Family Home
Sub Type Detached
Listing Status Sold
Purchase Type For Sale
Square Footage 2,000 sqft
Price per Sqft $145
Subdivision Channin
MLS Listing ID 1002100554
Sold Date 12/27/18
Style Colonial
Bedrooms 4
Full Baths 2
Half Baths 1
HOA Y/N N
Abv Grd Liv Area 2,000
Originating Board TREND
Year Built 1973
Annual Tax Amount $2,463
Tax Year 2017
Lot Size 10,890 Sqft
Acres 0.25
Lot Dimensions 80X135
Property Description
Completely renovated Colonial on Channin Dr.! From top-to-bottom, this 4BRs/2.5 bath home touts updates, upgrades, and renovations galore! With location already a lure ? Rt. 202 corridor within mins. PA line nearby, downtown Wilm. and Phil. Airport 20-min. drive ? this meticulously-maintained home showcases new kitchen, windows and doors, enlarged rooms, upgraded baths, updated systems, fresh paint, added millwork, landscaping, shed and more! Eye-pleasing and soul-soothing monochromatic room colors are magnificent. Creamy beige, pewter gray and cloud-like white offer fresh, clean-line look. New front door with oval-glass inset opens to white-washed, sun-filled LR with x-large ceramic tile. Appreciate detailed millwork of 6-piece crown molding, multi-tier baseboard molding and chair rail. Steps to 2nd level feature wainscoting and white wrought-iron railing. Extensive millwork resumes in dramatic DR. Wainscoting on 1 full wall creates dimension, while other walls display chair rail with wainscoting below offering symmetry. DR open to kitchen where ceramic tile, wainscoting and continuity of color continues. Pristine white cabinets with silver bar hardware contrasts beautifully with granite countertops, tumble-marble backsplash and SS appliances, creating depth. Row of granite-topped cabinets is perfect coffee bar! Wrap around to PR with wainscoting, maple vanity and angled tumble marble floor, and laundry room with tile floor and back door. Mud room is marvelous! Spacious and open, cabinets line wall and bench is ready for muddy feet, great for any outdoor activity. Beyond is 2-car garage with cabinets, work bench and newly-floored pull-down attic. To left of foyer is family-favorite! Gray and white painted horizontal stripes on accent wall combine with plush beige carpeting and bookshelves in FR offer greet-and-gather place. Upper level has neutral carpeting and 3 big secondary BRs, and hall bath with gray/white ceramic tile and white-cabinet vanity with drawers and open shelving below for towels. MBR is sweeping with walk-in closet with shelving and gorgeous ceramic tiled bath with French influence of ornate cream vanity and rubbed-bronze hardware and lighting. Front features open porch with columns and evergreens offering just enough privacy, while back boasts venues to relax on new patio or take the chill off by firepit. Double-door shed can easily house balls and bikes and lawn mowers and leaf blowers. Great bonus! Your almost-new niche in N. Wilm.!
Location
State DE
County New Castle
Area Brandywine (30901)
Zoning NC10
Rooms
Other Rooms Living Room, Dining Room, Primary Bedroom, Bedroom 2, Bedroom 3, Kitchen, Family Room, Bedroom 1, Other, Attic
Interior
Interior Features Primary Bath(s), Kitchen - Eat-In
Hot Water Electric
Heating Oil
Cooling Central A/C
Flooring Fully Carpeted, Tile/Brick
Equipment Dishwasher, Disposal
Fireplace N
Appliance Dishwasher, Disposal
Heat Source Oil
Laundry Main Floor
Exterior
Parking Features Garage Door Opener
Garage Spaces 2.0
Utilities Available Cable TV
Water Access N
Roof Type Pitched,Shingle
Accessibility None
Attached Garage 2
Total Parking Spaces 2
Garage Y
Building
Lot Description Front Yard, Rear Yard
Story 2
Sewer Public Sewer
Water Public
Architectural Style Colonial
Level or Stories 2
Additional Building Above Grade
New Construction N
Schools
Elementary Schools Lancashire
Middle Schools Talley
High Schools Concord
School District Brandywine
Others
Senior Community No
Tax ID 06-013.00-285
Ownership Fee Simple
Acceptable Financing Conventional
Listing Terms Conventional
Financing Conventional
Read Less
Want to know what your home might be worth? Contact us for a FREE valuation!

Our team is ready to help you sell your home for the highest possible price ASAP

Bought with Lynne R Holt • Patterson-Schwartz-Middletown





