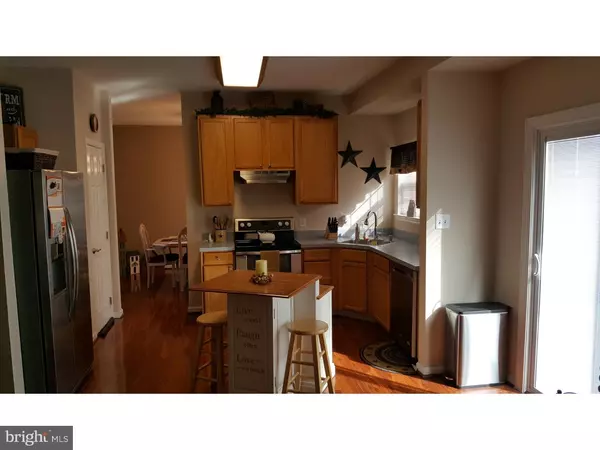$310,000
$329,000
5.8%For more information regarding the value of a property, please contact us for a free consultation.
511 SILVERHILL XING Middletown, DE 19709
4 Beds
3 Baths
2,050 SqFt
Key Details
Sold Price $310,000
Property Type Single Family Home
Sub Type Detached
Listing Status Sold
Purchase Type For Sale
Square Footage 2,050 sqft
Price per Sqft $151
Subdivision Cantwell Ridge
MLS Listing ID DENC101530
Sold Date 12/28/18
Style Colonial
Bedrooms 4
Full Baths 2
Half Baths 1
HOA Fees $18/ann
HOA Y/N Y
Abv Grd Liv Area 2,050
Originating Board TREND
Year Built 2002
Annual Tax Amount $2,529
Tax Year 2018
Lot Size 0.340 Acres
Acres 0.34
Lot Dimensions 80X185
Property Description
R-10733 Open floor plan ready to go. This Two story features four bedrooms upstairs, or use the forth as an office area. Formal living room from the foyer leads to the dining room. Eat in kitchen with double oven and stainless appliances and is open to the great room with a gas fireplace. Laminate floors throughout the first floor. A main floor laundry room leads to the attached two car garage. Full unfinished basement if more room is needed. Large fenced rear yard complete with patio and a shed for all the lawn equipment. Close to the new Fairview Campus.
Location
State DE
County New Castle
Area South Of The Canal (30907)
Zoning NC21
Rooms
Other Rooms Living Room, Dining Room, Primary Bedroom, Bedroom 2, Bedroom 3, Kitchen, Family Room, Bedroom 1, Laundry
Basement Full, Unfinished
Interior
Interior Features Primary Bath(s), Kitchen - Island, Butlers Pantry, Stall Shower, Kitchen - Eat-In
Hot Water Electric
Heating Gas, Forced Air
Cooling Central A/C
Flooring Wood, Fully Carpeted
Fireplaces Number 1
Equipment Oven - Double, Oven - Self Cleaning, Disposal
Fireplace Y
Appliance Oven - Double, Oven - Self Cleaning, Disposal
Heat Source Natural Gas
Laundry Main Floor
Exterior
Exterior Feature Patio(s)
Parking Features Garage - Front Entry
Garage Spaces 4.0
Water Access N
Roof Type Shingle
Accessibility None
Porch Patio(s)
Attached Garage 2
Total Parking Spaces 4
Garage Y
Building
Story 2
Sewer Public Sewer
Water Public
Architectural Style Colonial
Level or Stories 2
Additional Building Above Grade
Structure Type Cathedral Ceilings
New Construction N
Schools
School District Appoquinimink
Others
Senior Community No
Tax ID 14-008.10-314
Ownership Fee Simple
SqFt Source Estimated
Special Listing Condition Standard
Read Less
Want to know what your home might be worth? Contact us for a FREE valuation!

Our team is ready to help you sell your home for the highest possible price ASAP

Bought with Debra D Coe • Weichert Realtors-Limestone





