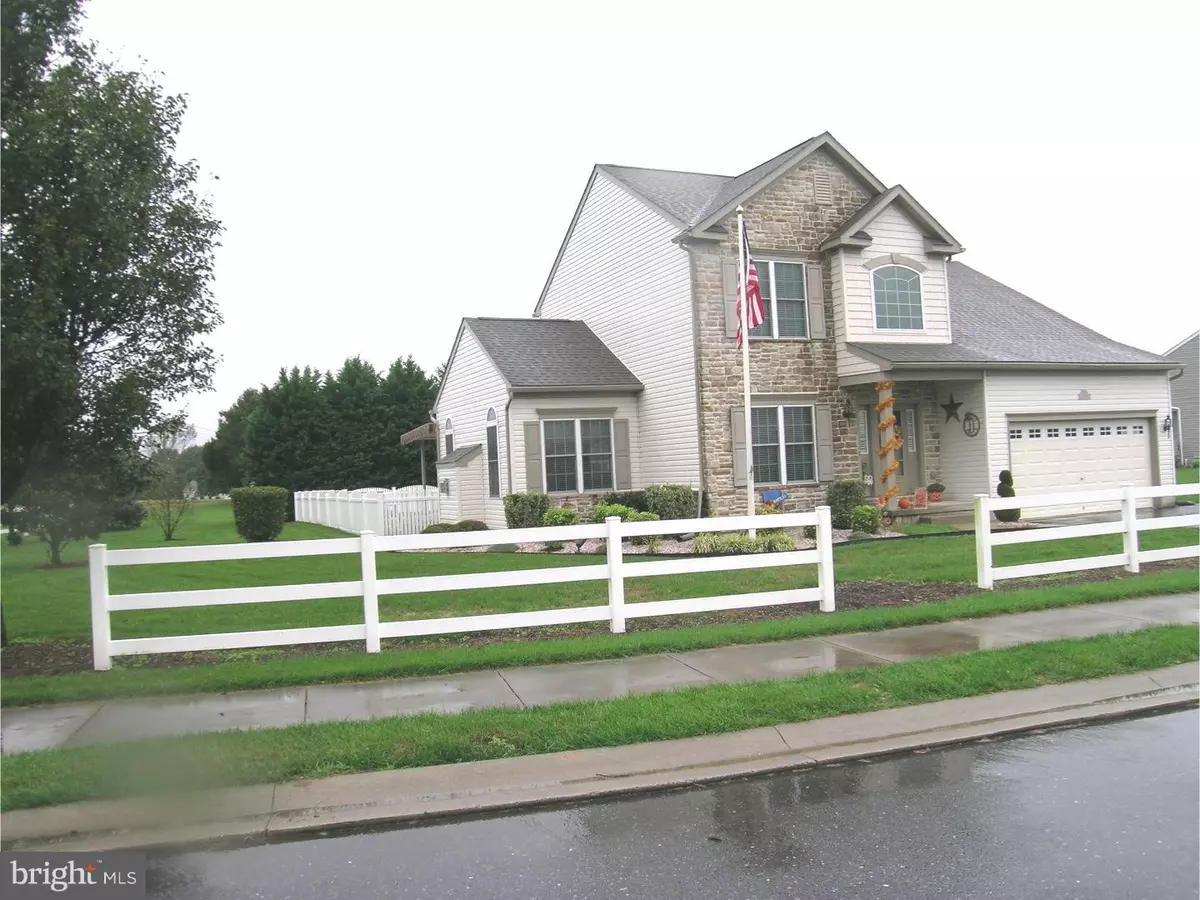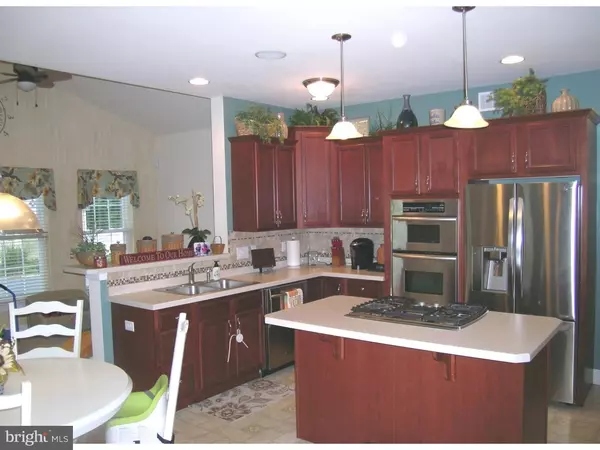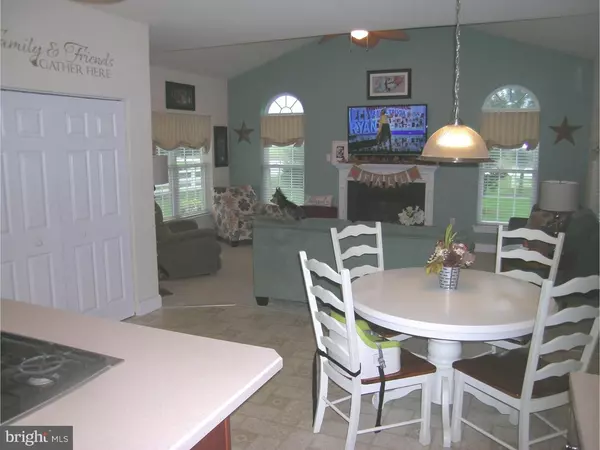$300,000
$299,900
For more information regarding the value of a property, please contact us for a free consultation.
33 RIVER RUN BLVD Felton, DE 19943
3 Beds
4 Baths
2,354 SqFt
Key Details
Sold Price $300,000
Property Type Single Family Home
Sub Type Detached
Listing Status Sold
Purchase Type For Sale
Square Footage 2,354 sqft
Price per Sqft $127
Subdivision Courseys Point
MLS Listing ID 1009913932
Sold Date 12/28/18
Style Contemporary
Bedrooms 3
Full Baths 3
Half Baths 1
HOA Fees $14/ann
HOA Y/N Y
Abv Grd Liv Area 2,354
Originating Board TREND
Year Built 2008
Annual Tax Amount $1,360
Tax Year 2017
Lot Size 0.389 Acres
Acres 0.28
Lot Dimensions 115X148
Property Description
Priced to sell! Beautiful 3 BR 2.5B contemporary home with first floor master on a meticulously manicured corner lot. Stepping across the threshold and into the foyer you will immediately notice how open and airy this home is. The soaring 2 story foyer leads past the large formal dining room on the left and into the gourmet kitchen with recessed lights, a built-in wall oven, microwave, separate cook top on the island and a breakfast bar with pendant lights which opens into the sun room just beyond the breakfast room area. The open floor plan boasts easy access to a large great room just off the kitchen with gas fireplace flanked by circle top windows, vaulted ceilings and eyeball lights. The master bedroom features a large walk-in closet and master bathroom with double bowl sinks, separate shower, soaking tub and linen closet. Relax on the covered patio and enjoy time with friends in the large in-ground pool complete with waterfall. Back inside you will find the stairway leading upstairs to 2 large bedrooms (1 with walk-in) hall bath and a large relaxing loft area. There is a full irrigation system that is on it's own well with a separate faucet to add water to the pool. The large shed tucked away in the corner has plenty of storage and also houses the pool filter and equipment. The over-sized driveway allows plenty of room for your friends to park when visiting. Schedule your tour of this wonderful home before it gets away!
Location
State DE
County Kent
Area Lake Forest (30804)
Zoning AC
Direction South
Rooms
Other Rooms Living Room, Dining Room, Primary Bedroom, Bedroom 2, Kitchen, Family Room, Bedroom 1, Other, Attic
Basement Full, Unfinished
Interior
Interior Features Primary Bath(s), Kitchen - Island, Butlers Pantry, Skylight(s), Ceiling Fan(s), Stall Shower, Dining Area
Hot Water Natural Gas
Heating Gas, Forced Air
Cooling Central A/C
Flooring Fully Carpeted, Vinyl
Fireplaces Number 1
Fireplaces Type Gas/Propane
Equipment Cooktop, Oven - Wall, Oven - Self Cleaning, Dishwasher, Refrigerator, Disposal, Built-In Microwave
Fireplace Y
Window Features Energy Efficient
Appliance Cooktop, Oven - Wall, Oven - Self Cleaning, Dishwasher, Refrigerator, Disposal, Built-In Microwave
Heat Source Natural Gas
Laundry Main Floor
Exterior
Exterior Feature Patio(s), Porch(es)
Parking Features Inside Access, Garage Door Opener
Garage Spaces 5.0
Fence Other
Pool In Ground
Utilities Available Cable TV
Water Access N
Roof Type Pitched,Shingle
Accessibility None
Porch Patio(s), Porch(es)
Attached Garage 2
Total Parking Spaces 5
Garage Y
Building
Lot Description Corner, Level, Front Yard, Rear Yard, SideYard(s)
Story 2
Foundation Concrete Perimeter
Sewer Public Sewer
Water Public
Architectural Style Contemporary
Level or Stories 2
Additional Building Above Grade
Structure Type Cathedral Ceilings
New Construction N
Schools
School District Lake Forest
Others
HOA Fee Include Common Area Maintenance,Snow Removal
Senior Community No
Tax ID MD-00-15002-01-0100-000
Ownership Fee Simple
SqFt Source Assessor
Security Features Security System
Acceptable Financing Conventional, VA, FHA 203(b), USDA
Listing Terms Conventional, VA, FHA 203(b), USDA
Financing Conventional,VA,FHA 203(b),USDA
Special Listing Condition Standard
Read Less
Want to know what your home might be worth? Contact us for a FREE valuation!

Our team is ready to help you sell your home for the highest possible price ASAP

Bought with Diana Christine Young • Burns & Ellis Realtors





