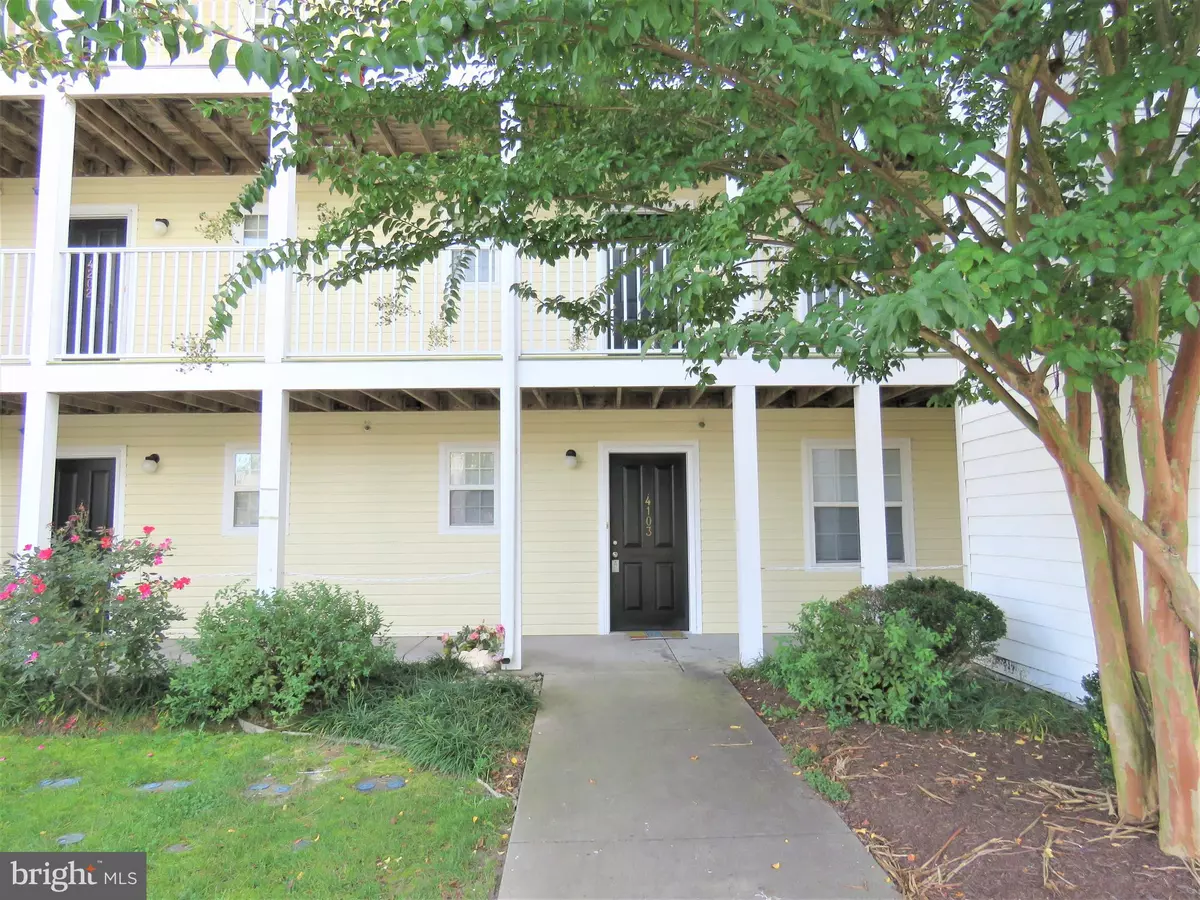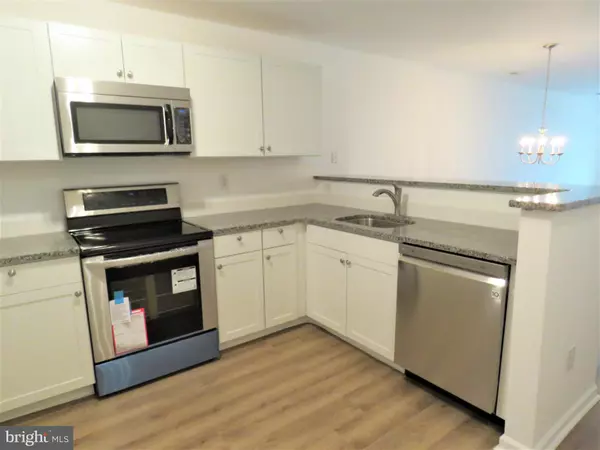$110,000
$119,900
8.3%For more information regarding the value of a property, please contact us for a free consultation.
4103 CAITLINS WAY Millsboro, DE 19966
2 Baths
714 SqFt
Key Details
Sold Price $110,000
Property Type Condo
Sub Type Condo/Co-op
Listing Status Sold
Purchase Type For Sale
Square Footage 714 sqft
Price per Sqft $154
Subdivision Millwood
MLS Listing ID 1009913806
Sold Date 12/28/18
Style Unit/Flat
Full Baths 2
Condo Fees $375/qua
HOA Y/N N
Abv Grd Liv Area 714
Originating Board BRIGHT
Year Built 2006
Annual Tax Amount $670
Tax Year 2017
Property Description
This beautiful first floor condo has just been totally rehabbed! Some of the updates and upgrades include all new vinyl plank flooring throughout and fresh paint. The kitchen has all new cabinetry, granite counter tops and LG stainless steel appliances. The washer and dryer are new, LG front loading side by side units. The main bedroom offers a private bath and large walk in closet. The screened porch offers outdoor living without the bugs! Call today for your appointment!
Location
State DE
County Sussex
Area Lewes Rehoboth Hundred (31009)
Zoning Q
Rooms
Other Rooms Living Room, Dining Room, Primary Bedroom, Bedroom 2, Kitchen
Interior
Interior Features Bar, Carpet, Combination Dining/Living, Dining Area, Entry Level Bedroom, Floor Plan - Open, Flat, Kitchen - Galley, Primary Bath(s), Upgraded Countertops, Walk-in Closet(s)
Hot Water Electric
Heating Electric
Cooling Central A/C
Equipment Built-In Microwave, Dishwasher, Dryer, Dryer - Electric, Dryer - Front Loading, Microwave, Oven/Range - Electric, Stainless Steel Appliances, Washer, Washer - Front Loading, Water Heater
Fireplace N
Appliance Built-In Microwave, Dishwasher, Dryer, Dryer - Electric, Dryer - Front Loading, Microwave, Oven/Range - Electric, Stainless Steel Appliances, Washer, Washer - Front Loading, Water Heater
Heat Source Electric
Exterior
Exterior Feature Screened
Amenities Available Pool - Outdoor
Water Access N
Accessibility None
Porch Screened
Garage N
Building
Story 1
Unit Features Garden 1 - 4 Floors
Sewer Public Sewer
Water Public
Architectural Style Unit/Flat
Level or Stories 1
Additional Building Above Grade, Below Grade
New Construction N
Schools
School District Indian River
Others
HOA Fee Include Common Area Maintenance
Senior Community No
Tax ID 233-05.00-86.02-4103
Ownership Condominium
Acceptable Financing Conventional, Cash
Listing Terms Conventional, Cash
Financing Conventional,Cash
Special Listing Condition Standard
Read Less
Want to know what your home might be worth? Contact us for a FREE valuation!

Our team is ready to help you sell your home for the highest possible price ASAP

Bought with SHANNON L SMITH • Keller Williams Realty





