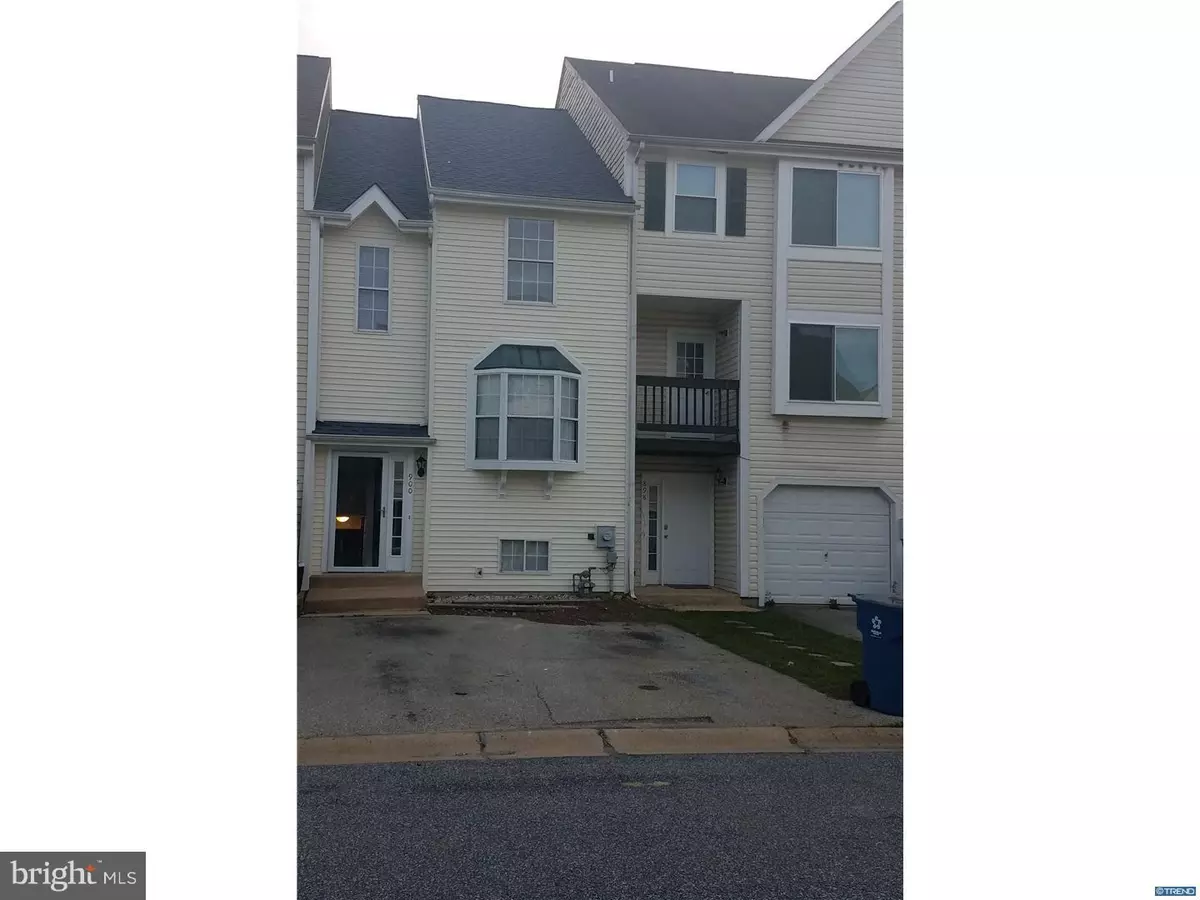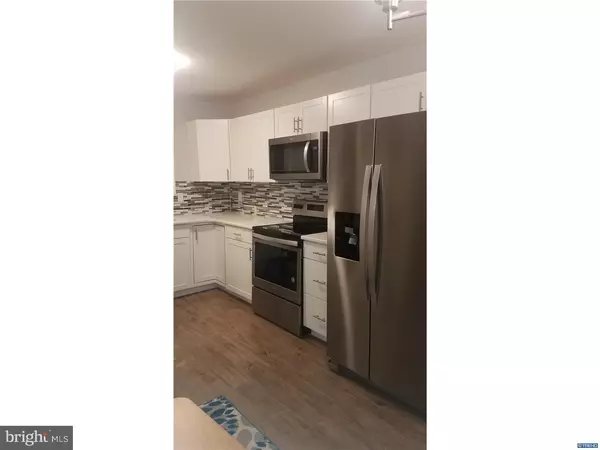$193,000
$194,900
1.0%For more information regarding the value of a property, please contact us for a free consultation.
900 SABINA CIR Bear, DE 19701
2 Beds
2 Baths
1,560 SqFt
Key Details
Sold Price $193,000
Property Type Townhouse
Sub Type Interior Row/Townhouse
Listing Status Sold
Purchase Type For Sale
Square Footage 1,560 sqft
Price per Sqft $123
Subdivision Pinewoods
MLS Listing ID 1009961982
Sold Date 12/31/18
Style Colonial
Bedrooms 2
Full Baths 1
Half Baths 1
HOA Fees $5/ann
HOA Y/N Y
Abv Grd Liv Area 1,400
Originating Board TREND
Year Built 1990
Annual Tax Amount $1,563
Tax Year 2017
Lot Size 2,178 Sqft
Acres 0.05
Lot Dimensions 18 X 109
Property Description
Another beautifully renovated home by Dynamic Home Designs LLC available for immediate occupancy in the quaint community of Pinewoods! The beautiful laminate floors in the living room, kitchen, and bath make for a spectacular impression on the owner and guests. New carpet on stairs, bedrooms, and finished basement make the place feel spacious and inviting. The kitchen features beautiful white quartz counter top with a well-coordinated ceramic tile back-splash, stylish white shaker cabinets with exquisite hardware and new shiny Whirlpool stainless steel appliances throughout the kitchen! The bathroom has a tile surround in the tub and floor, new water efficient heater and water efficient toilet and stylish unique vanity makes the bathroom not only functional but great for a peaceful and relaxing bath time! The finishedbasement features a 7 ft long bar/food table with wet bar on the side. Plenty of space for entertaining with friends and family. This maintenance free home includes a new roof (2018), new siding (2018) and new heating and cooling system (2018) by LUXAIR. Schedule your tour today or you will miss out on the home of your dreams.
Location
State DE
County New Castle
Area Newark/Glasgow (30905)
Zoning RES
Rooms
Other Rooms Living Room, Dining Room, Primary Bedroom, Kitchen, Family Room, Bedroom 1
Basement Partial, Partially Finished
Interior
Interior Features Ceiling Fan(s), Kitchen - Eat-In, Skylight(s), Wet/Dry Bar
Hot Water Electric
Heating Gas
Cooling Central A/C
Fireplace N
Heat Source Natural Gas
Laundry Basement
Exterior
Water Access N
Accessibility None
Garage N
Building
Story 2
Sewer Public Sewer
Water Public
Architectural Style Colonial
Level or Stories 2
Additional Building Above Grade, Below Grade
New Construction N
Schools
School District Christina
Others
HOA Fee Include Common Area Maintenance,Snow Removal
Senior Community No
Tax ID 11-028.20-034
Ownership Fee Simple
SqFt Source Assessor
Acceptable Financing Conventional, FHA 203(b), VA
Listing Terms Conventional, FHA 203(b), VA
Financing Conventional,FHA 203(b),VA
Special Listing Condition Standard
Read Less
Want to know what your home might be worth? Contact us for a FREE valuation!

Our team is ready to help you sell your home for the highest possible price ASAP

Bought with Eric M Buck • Long & Foster Real Estate, Inc.





