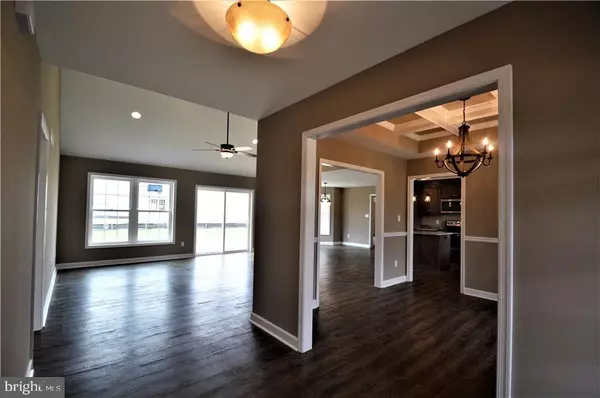$310,000
$315,000
1.6%For more information regarding the value of a property, please contact us for a free consultation.
20938 SURREY CT Milford, DE 19963
3 Beds
2 Baths
1,880 SqFt
Key Details
Sold Price $310,000
Property Type Single Family Home
Sub Type Detached
Listing Status Sold
Purchase Type For Sale
Square Footage 1,880 sqft
Price per Sqft $164
Subdivision Knollac Acres
MLS Listing ID 1001572608
Sold Date 07/31/18
Style Coastal
Bedrooms 3
Full Baths 2
HOA Fees $20/ann
HOA Y/N Y
Abv Grd Liv Area 1,880
Originating Board SCAOR
Year Built 2018
Lot Size 0.610 Acres
Acres 0.61
Property Description
Centrally Located Off Rt 1 In Milford Less Than 1 Mile To New Bayhealth Medical Center, 20 Minutes To Beach & 4 Minutes To Shopping And Dining. Situated On A Large Corner Lot In Sought After Knollac Acres. Coastal Style Home with Front Elevation Offers 1st-Floor Living. Seller to put in a concrete driveway, stamped concrete front walkway and huge back stamped concrete patio with wall seating. As You Enter The Foyer, You Have A Dramatic View Of The Spacious Light-Filled Great Room With Hardwood Floors. To The Right, The Flex Space Allows Room To Gather For Meals Or An Office. To The Left, Are 2 Bedrooms And Full Bath. Gourmet Kitchen Features An Abundance Of Upgraded Cabinetry In Driftwood Finish With Crown Moulding, Expansive Granite Counters With Island, Stainless Steel Appliances, And Pantry. Light-Filled Breakfast Nook With Bay View Window. Owner?s Suite is Tucked Away with Walk-In Closet & Bath With Dual Vanities. Plenty Of Storage, 2-Car Garage. Hoa $250/Year.
Location
State DE
County Sussex
Area Cedar Creek Hundred (31004)
Zoning GENERAL RESIDENTIAL
Direction South
Rooms
Other Rooms Primary Bedroom
Main Level Bedrooms 3
Interior
Interior Features Attic, Kitchen - Island, Entry Level Bedroom
Hot Water Electric
Heating Heat Pump(s)
Cooling Central A/C
Flooring Carpet, Hardwood, Tile/Brick
Equipment Dishwasher, Microwave, Oven/Range - Electric, Oven - Self Cleaning, Refrigerator, Water Heater
Furnishings No
Fireplace N
Window Features Energy Efficient,Double Pane,Low-E,Vinyl Clad
Appliance Dishwasher, Microwave, Oven/Range - Electric, Oven - Self Cleaning, Refrigerator, Water Heater
Heat Source Electric
Laundry Main Floor
Exterior
Exterior Feature Porch(es)
Parking Features Garage Door Opener
Garage Spaces 6.0
Water Access N
Roof Type Architectural Shingle
Street Surface Black Top
Accessibility Doors - Swing In
Porch Porch(es)
Attached Garage 2
Total Parking Spaces 6
Garage Y
Building
Lot Description Landscaping
Story 1
Foundation Block, Crawl Space
Sewer Gravity Sept Fld
Water Well
Architectural Style Coastal
Level or Stories 1
Additional Building Above Grade, Below Grade
Structure Type Vaulted Ceilings,Dry Wall
New Construction Y
Schools
High Schools Milford
School District Milford
Others
Senior Community No
Tax ID 330-11.00-807.00
Ownership Fee Simple
SqFt Source Estimated
Acceptable Financing Cash, Conventional, FHA, VA
Horse Property N
Listing Terms Cash, Conventional, FHA, VA
Financing Cash,Conventional,FHA,VA
Special Listing Condition Standard
Read Less
Want to know what your home might be worth? Contact us for a FREE valuation!

Our team is ready to help you sell your home for the highest possible price ASAP

Bought with JAIME HURLOCK • Long & Foster Real Estate, Inc.





