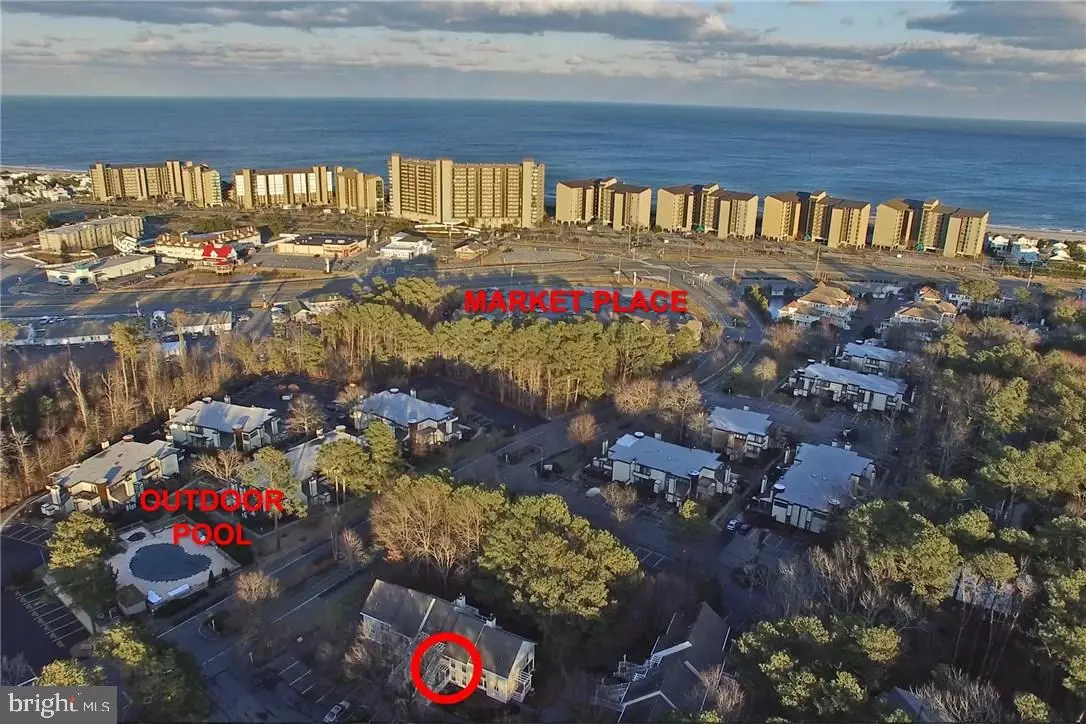$165,000
$169,000
2.4%For more information regarding the value of a property, please contact us for a free consultation.
33591 DOUBLES CT #1804 Bethany Beach, DE 19930
1 Bed
1 Bath
674 SqFt
Key Details
Sold Price $165,000
Property Type Condo
Sub Type Condo/Co-op
Listing Status Sold
Purchase Type For Sale
Square Footage 674 sqft
Price per Sqft $244
Subdivision Sea Colony West
MLS Listing ID 1001570076
Sold Date 01/04/19
Style Coastal,Unit/Flat
Bedrooms 1
Full Baths 1
Condo Fees $3,496/ann
HOA Fees $202/ann
HOA Y/N Y
Abv Grd Liv Area 674
Originating Board SCAOR
Land Lease Amount 2000.0
Land Lease Frequency Annually
Year Built 1982
Property Description
Make this your beach retreat and escape to Sea Colony Beach Resort in Bethany Beach, DE.Everything you need is within walking distance...restaurants, shopping, indoor/outdoor pools, tennis, fitness center, Sea Colony's private beach, the list goes on!This well maintained, fully furnished, Coastal style condo offers 1 bedroom, 1 bath, full size kitchen, strong rental history and has been updated to accommodate renters.Ceramic tile throughout, tastefully decorated, ceramic tile walk-in shower and newer HVAC system (2016), make this home the perfect weekend retreat or a great investment rental opportunity.Exterior recently renovated with Hardi-Plank, Trex decking as well as Anderson windows and sliding door. Resort living at it's best, don't miss this opportunity.
Location
State DE
County Sussex
Area Baltimore Hundred (31001)
Zoning GENERAL RESIDENTIAL
Rooms
Other Rooms Primary Bedroom
Main Level Bedrooms 1
Interior
Interior Features Breakfast Area, Entry Level Bedroom
Hot Water Electric
Heating Heat Pump(s)
Cooling Central A/C
Flooring Tile/Brick
Equipment Dishwasher, Disposal, Dryer - Electric, Exhaust Fan, Microwave, Oven/Range - Electric, Oven - Self Cleaning, Refrigerator, Washer/Dryer Stacked, Water Heater
Furnishings Yes
Fireplace N
Window Features Insulated,Screens
Appliance Dishwasher, Disposal, Dryer - Electric, Exhaust Fan, Microwave, Oven/Range - Electric, Oven - Self Cleaning, Refrigerator, Washer/Dryer Stacked, Water Heater
Heat Source Electric
Exterior
Exterior Feature Deck(s)
Amenities Available Basketball Courts, Beach, Cable, Hot tub, Jog/Walk Path, Tot Lots/Playground, Swimming Pool, Pool - Outdoor, Recreational Center, Sauna, Security, Tennis - Indoor, Tennis Courts, Water/Lake Privileges
Water Access N
Roof Type Architectural Shingle
Accessibility None
Porch Deck(s)
Garage N
Building
Lot Description Cul-de-sac, Landscaping
Story 1
Unit Features Garden 1 - 4 Floors
Foundation Pilings
Sewer Public Sewer
Water Public
Architectural Style Coastal, Unit/Flat
Level or Stories 1
Additional Building Above Grade
New Construction N
Schools
Elementary Schools Lord Baltimore
Middle Schools Selbyville
High Schools Indian River
School District Indian River
Others
HOA Fee Include Common Area Maintenance,Ext Bldg Maint,Insurance,Lawn Maintenance,Pool(s),Recreation Facility,Snow Removal,Trash,Reserve Funds,Road Maintenance,Management
Senior Community No
Tax ID 134-17.00-52.03-1804
Ownership Land Lease
SqFt Source Estimated
Acceptable Financing Cash, Conventional
Listing Terms Cash, Conventional
Financing Cash,Conventional
Special Listing Condition Standard
Read Less
Want to know what your home might be worth? Contact us for a FREE valuation!

Our team is ready to help you sell your home for the highest possible price ASAP

Bought with Jeffrey Fowler • Keller Williams Realty





