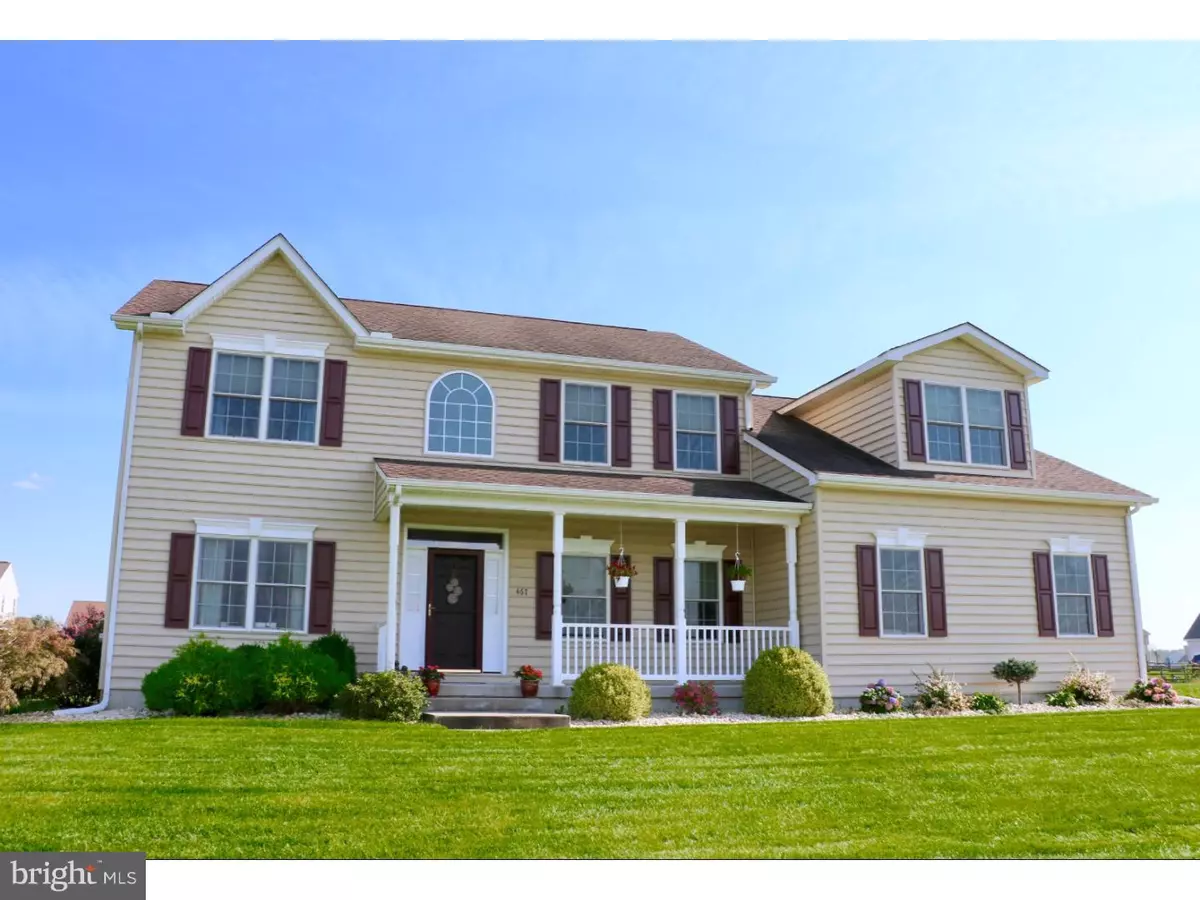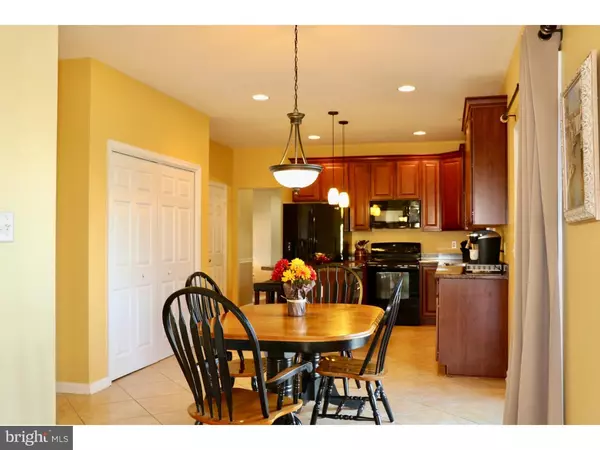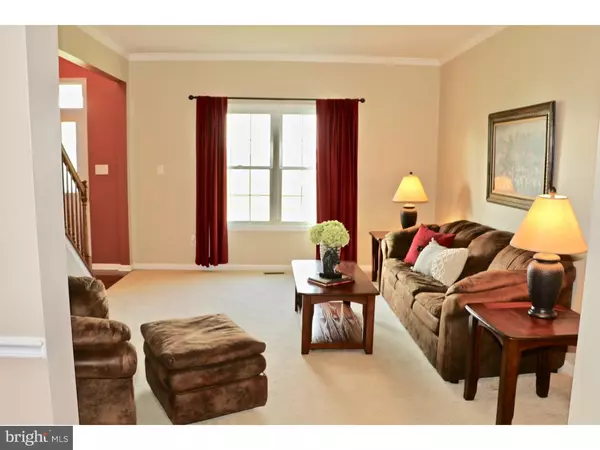$327,500
$334,900
2.2%For more information regarding the value of a property, please contact us for a free consultation.
467 SUNRISE DR Clayton, DE 19938
4 Beds
3 Baths
3,075 SqFt
Key Details
Sold Price $327,500
Property Type Single Family Home
Sub Type Detached
Listing Status Sold
Purchase Type For Sale
Square Footage 3,075 sqft
Price per Sqft $106
Subdivision Jockey Hollow
MLS Listing ID 1009919560
Sold Date 01/10/19
Style Colonial
Bedrooms 4
Full Baths 2
Half Baths 1
HOA Y/N N
Abv Grd Liv Area 3,075
Originating Board TREND
Year Built 2009
Annual Tax Amount $1,608
Tax Year 2018
Lot Size 0.517 Acres
Acres 0.52
Lot Dimensions 125X180
Property Description
Come see this amazing Cambridge model home sitting across from open space in Jockey Hollow II in Clayton DE. This home has a large front porch and a 3 car side entry garage which adds to the curb appeal and enjoyment of daily life. This contemporary colonial offers a generous amount of space in every room. There is a formal living room and dining room in addition to a study located off the center hall and two story foyer. The family room in the back of the home is enormous and has just had new flooring installed throughout. The basement will offer plenty of space to retreat with or from your family. The basement also offers a large storage area. Off the rear of the home is a large deck and manicured lawn with in-ground sprinklers and a shed set on 1/2 an acre of land. Upstairs there are four large bedrooms. The master has a gigantic sitting room with french doors that separates it from the main bedroom chamber and has a luxury owners master bath suite with double vanities a soaking tub and shower. You will not find a better home at this price. Schedule your showing today.
Location
State DE
County Kent
Area Smyrna (30801)
Zoning AC
Rooms
Other Rooms Living Room, Dining Room, Primary Bedroom, Bedroom 2, Bedroom 3, Kitchen, Family Room, Bedroom 1, Laundry, Other
Basement Full, Fully Finished
Interior
Interior Features Primary Bath(s), Kitchen - Island, Butlers Pantry, Water Treat System, Kitchen - Eat-In
Hot Water Natural Gas
Heating Gas, Forced Air
Cooling Central A/C
Fireplaces Number 1
Fireplace Y
Heat Source Natural Gas
Laundry Main Floor, Upper Floor
Exterior
Exterior Feature Deck(s), Porch(es)
Garage Spaces 3.0
Water Access N
Accessibility None
Porch Deck(s), Porch(es)
Attached Garage 3
Total Parking Spaces 3
Garage Y
Building
Lot Description Front Yard, Rear Yard
Story 2
Foundation Concrete Perimeter
Sewer On Site Septic
Water Public
Architectural Style Colonial
Level or Stories 2
Additional Building Above Grade
Structure Type High
New Construction N
Schools
School District Smyrna
Others
Senior Community No
Tax ID KH-00-02602-02-6200-000
Ownership Fee Simple
Acceptable Financing Conventional, VA, FHA 203(b)
Listing Terms Conventional, VA, FHA 203(b)
Financing Conventional,VA,FHA 203(b)
Read Less
Want to know what your home might be worth? Contact us for a FREE valuation!

Our team is ready to help you sell your home for the highest possible price ASAP

Bought with Tracy H. Planck • Patterson-Schwartz-Newark





