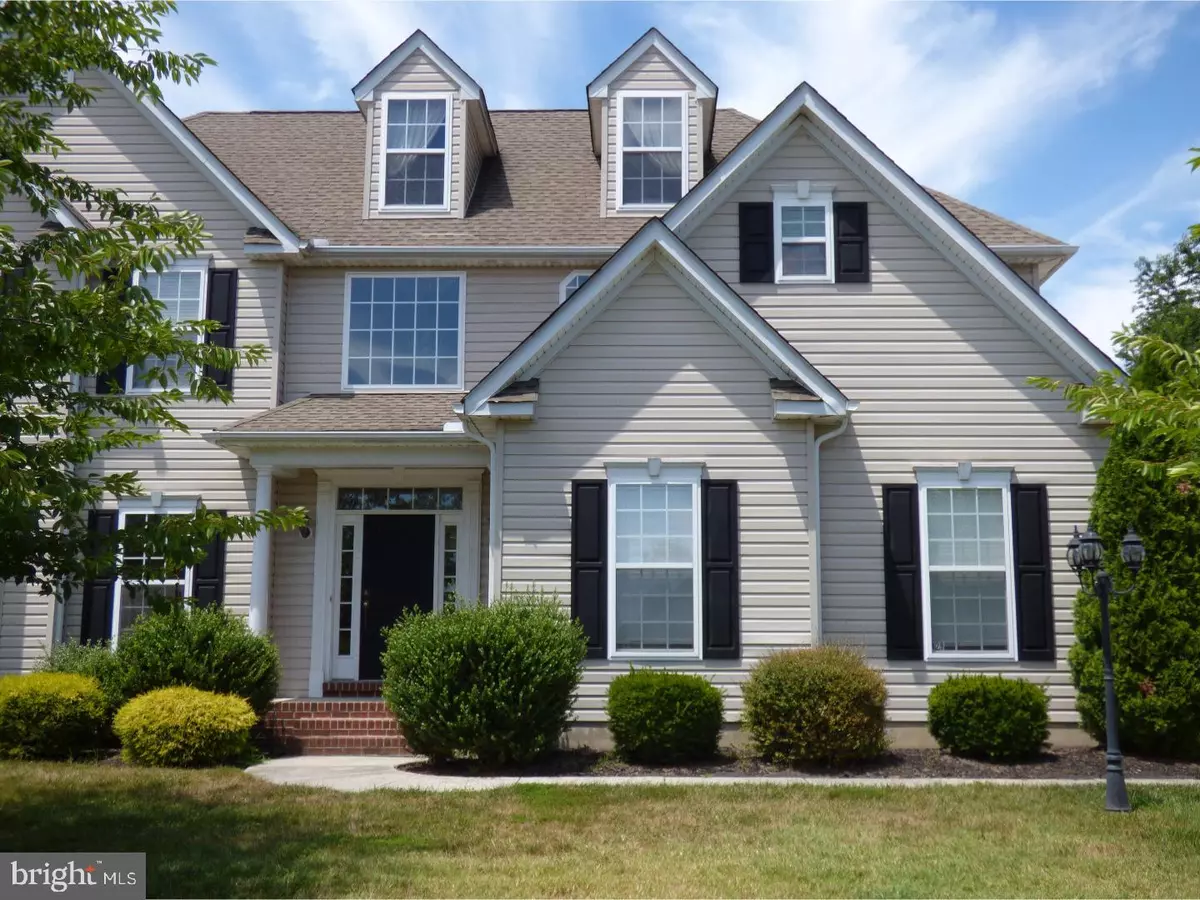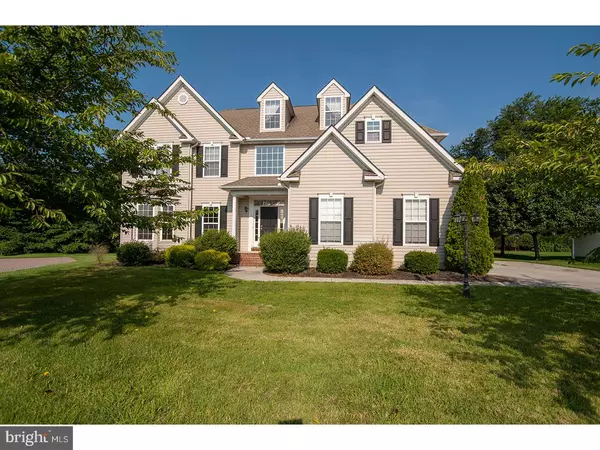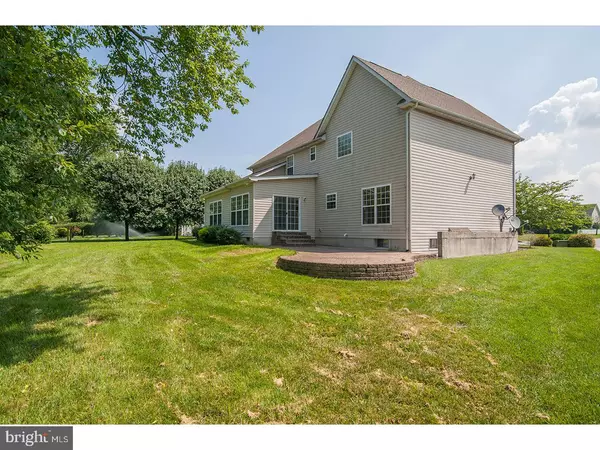$339,000
$343,000
1.2%For more information regarding the value of a property, please contact us for a free consultation.
429 ORCHARD GROVE DR Camden Wyoming, DE 19934
5 Beds
6 Baths
3,676 SqFt
Key Details
Sold Price $339,000
Property Type Single Family Home
Sub Type Detached
Listing Status Sold
Purchase Type For Sale
Square Footage 3,676 sqft
Price per Sqft $92
Subdivision The Orchards
MLS Listing ID 1002251844
Sold Date 01/07/19
Style Contemporary
Bedrooms 5
Full Baths 4
Half Baths 2
HOA Y/N N
Abv Grd Liv Area 2,976
Originating Board TREND
Year Built 2006
Annual Tax Amount $1,666
Tax Year 2018
Lot Size 0.279 Acres
Acres 0.31
Lot Dimensions 78X156
Property Description
Your search has ended. Don't let the stress of shopping around get to you. Welcome to The Orchards! Don't wait. Come see this beautiful home on a prime lot in this sought-after community and in the award-winning Caesar Rodney School District. Over 3,000 square feet of living space which includes 5 bedrooms, 3 full baths, and 1 half bath. A spacious foyer that extends into a formal living room and flows right into the dining room. The open floor plan offers a spacious family room with gas fireplace and is open to the kitchen with an impressive amount of counter space and cabinets. Off the kitchen is a large sun room full of natural sun light. Retreat upstairs to the master suite loaded with features such as vaulted ceilings, large walk-in closet, dual vanities, separate shower, separate commode and garden tub and boasting plenty of natural sun light. There are three additional generously sized bedrooms with large closets and a full bathroom with double vanity on this level. In addition, walk up to the third floor, open the door, and you will find a huge attic that can be used for storage or converted to a 6th bedroom. Looking for an extra space to hang out with your family and friends? Are you looking for a space to put a home office, craft room, movie theater or just extra storage? This fully finished basement with a full bathroom and walk-out to the backyard is perfect for anything you want it to be! Enjoy the great outdoors from your patio in the tree lined backyard which backs to farm land. There is a side entry next to the two-car garage, which walks into the laundry room. Pride of ownership and attention to detail are evident around every corner in this turn key home 5 minutes to DAFB with quick access to Routes 1 and 13, hospital, shopping, restaurants and golf courses. Just unpack and enjoy your new home! Call today for your tour.
Location
State DE
County Kent
Area Caesar Rodney (30803)
Zoning AC
Rooms
Other Rooms Living Room, Dining Room, Primary Bedroom, Bedroom 2, Bedroom 3, Kitchen, Family Room, Bedroom 1, Laundry, Other, Attic
Basement Full, Outside Entrance, Fully Finished
Interior
Interior Features Primary Bath(s), Kitchen - Island, Butlers Pantry, Ceiling Fan(s), Stall Shower, Kitchen - Eat-In
Hot Water Natural Gas
Heating Gas, Forced Air, Zoned
Cooling Central A/C
Flooring Wood, Fully Carpeted
Fireplaces Number 1
Fireplaces Type Gas/Propane
Equipment Built-In Range, Oven - Self Cleaning, Dishwasher
Fireplace Y
Window Features Bay/Bow
Appliance Built-In Range, Oven - Self Cleaning, Dishwasher
Heat Source Natural Gas
Laundry Main Floor
Exterior
Exterior Feature Patio(s)
Parking Features Garage - Side Entry
Garage Spaces 5.0
Utilities Available Cable TV
Water Access N
Accessibility None
Porch Patio(s)
Attached Garage 2
Total Parking Spaces 5
Garage Y
Building
Lot Description Level, Open, Front Yard, Rear Yard, SideYard(s)
Story 2
Sewer Public Sewer
Water Public
Architectural Style Contemporary
Level or Stories 2
Additional Building Above Grade, Below Grade
Structure Type Cathedral Ceilings,High
New Construction N
Schools
Elementary Schools W.B. Simpson
School District Caesar Rodney
Others
Senior Community No
Tax ID NM-00-10401-02-8200-000
Ownership Fee Simple
SqFt Source Assessor
Special Listing Condition Standard
Read Less
Want to know what your home might be worth? Contact us for a FREE valuation!

Our team is ready to help you sell your home for the highest possible price ASAP

Bought with Margaret Haass • Burns & Ellis Realtors





