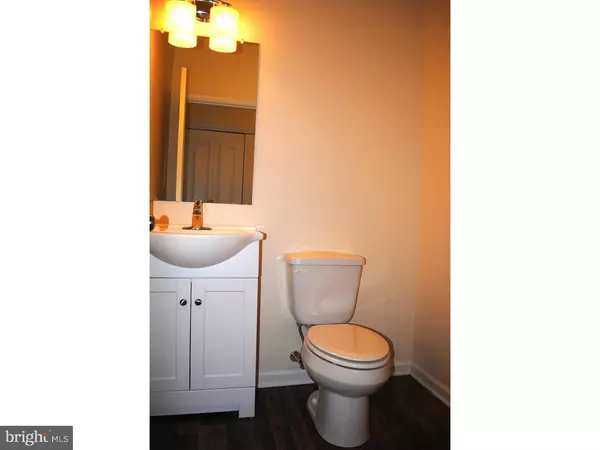$209,900
$209,900
For more information regarding the value of a property, please contact us for a free consultation.
239A LINDEN AVE Wilmington, DE 19805
4 Beds
4 Baths
2,125 SqFt
Key Details
Sold Price $209,900
Property Type Single Family Home
Sub Type Twin/Semi-Detached
Listing Status Sold
Purchase Type For Sale
Square Footage 2,125 sqft
Price per Sqft $98
Subdivision Elsmere Manor
MLS Listing ID DENC132760
Sold Date 01/15/19
Style Colonial
Bedrooms 4
Full Baths 2
Half Baths 2
HOA Y/N N
Abv Grd Liv Area 2,125
Originating Board TREND
Year Built 2007
Annual Tax Amount $2,369
Tax Year 2018
Lot Size 3,485 Sqft
Acres 0.08
Property Description
Rarely found totally renovated three story, 4 bedroom, 2 bath and 2 powder room townhouse in the quaint city of Elsmere. This town home has been recently painted, NEW carpet, NEW laminate wood like floors, all NEW lighting and electrical outlets, NEW dishwasher, NEW microwave, NEW oven and NEW faucets. Across the street from the park this home has more room than you expected. Totally renovated and only 11 years new, enjoy three levels of living. Your first floor has a bedroom, powder room, laundry and plenty of closet space. Your second level has an amazing eat in kitchen, powder room and a living room that doesn't end. The third level has 3 additional bedrooms and 2 full baths. To top it all off park in your own one car garage. The large backyard is great for a day in the snow or that summer cookout. Call today, Gone tomorrow.
Location
State DE
County New Castle
Area Elsmere/Newport/Pike Creek (30903)
Zoning 19R2
Rooms
Other Rooms Living Room, Primary Bedroom, Bedroom 2, Bedroom 3, Kitchen, Bedroom 1, Laundry, Attic
Basement Fully Finished
Interior
Interior Features Primary Bath(s), Butlers Pantry, Stall Shower, Kitchen - Eat-In
Hot Water Electric
Heating Gas, Forced Air
Cooling Central A/C
Flooring Fully Carpeted
Equipment Built-In Range, Dishwasher, Disposal, Built-In Microwave
Fireplace N
Appliance Built-In Range, Dishwasher, Disposal, Built-In Microwave
Heat Source Natural Gas
Laundry Lower Floor
Exterior
Exterior Feature Porch(es)
Garage Spaces 3.0
Utilities Available Cable TV
Water Access N
Roof Type Pitched
Accessibility None
Porch Porch(es)
Attached Garage 1
Total Parking Spaces 3
Garage Y
Building
Lot Description Level
Story 3+
Foundation Concrete Perimeter
Sewer Public Sewer
Water Public
Architectural Style Colonial
Level or Stories 3+
Additional Building Above Grade
New Construction N
Schools
Elementary Schools Austin D. Baltz
Middle Schools Alexis I. Du Pont
High Schools Thomas Mckean
School District Red Clay Consolidated
Others
Pets Allowed Y
Senior Community No
Tax ID 19-004.00-797
Ownership Fee Simple
Acceptable Financing Conventional, VA, FHA 203(b)
Listing Terms Conventional, VA, FHA 203(b)
Financing Conventional,VA,FHA 203(b)
Pets Allowed Case by Case Basis
Read Less
Want to know what your home might be worth? Contact us for a FREE valuation!

Our team is ready to help you sell your home for the highest possible price ASAP

Bought with Samuel C Iwu • Tesla Realty Group, LLC





