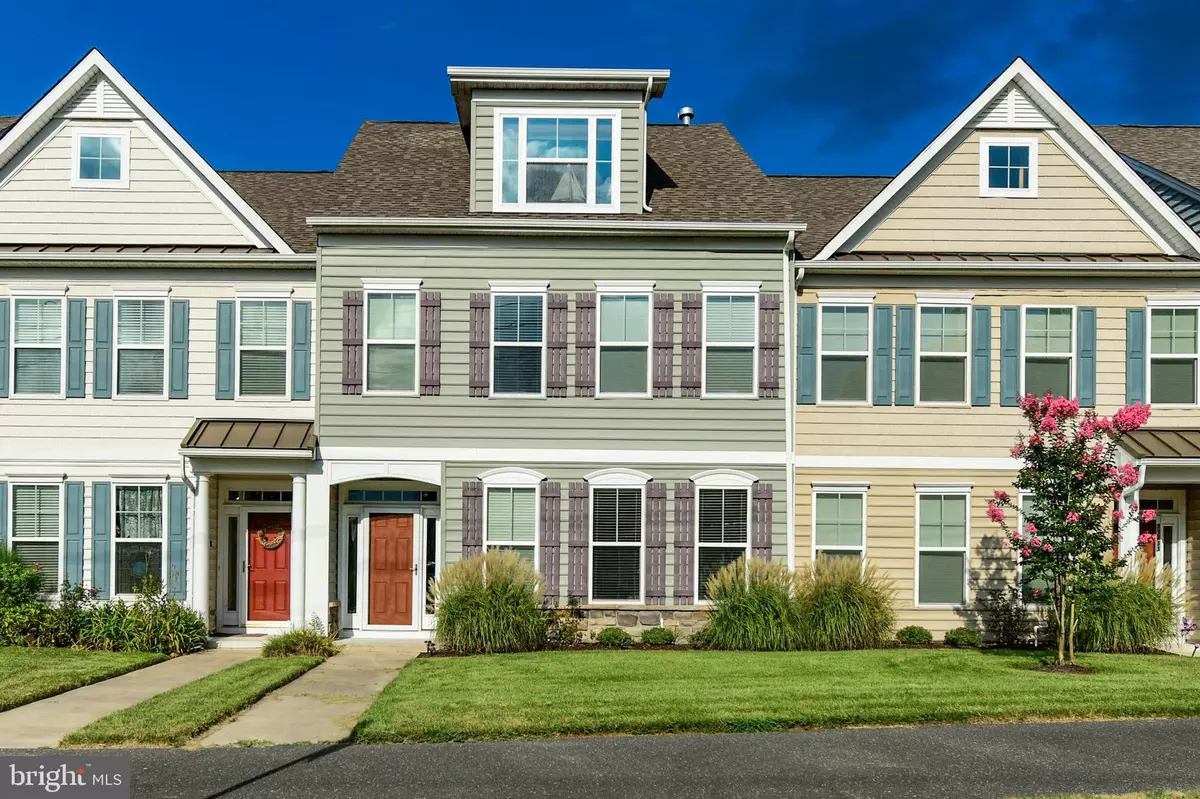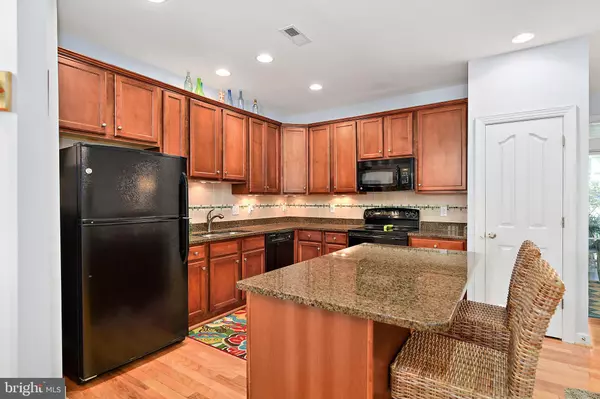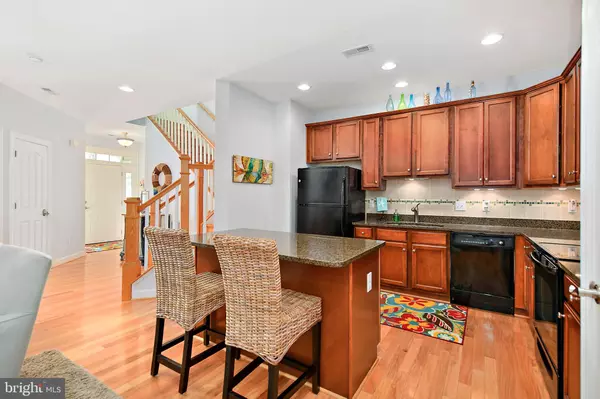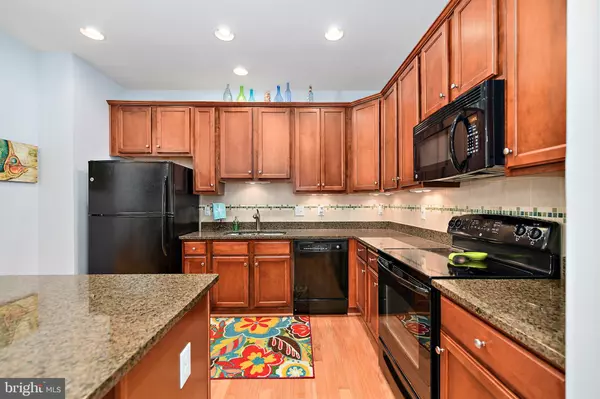$272,500
$288,900
5.7%For more information regarding the value of a property, please contact us for a free consultation.
33227 SUBSTATION RD Millville, DE 19967
4 Beds
3 Baths
2,200 SqFt
Key Details
Sold Price $272,500
Property Type Townhouse
Sub Type Interior Row/Townhouse
Listing Status Sold
Purchase Type For Sale
Square Footage 2,200 sqft
Price per Sqft $123
Subdivision Millville By The Sea
MLS Listing ID 1002356654
Sold Date 02/01/19
Style Coastal
Bedrooms 4
Full Baths 3
HOA Fees $167/mo
HOA Y/N Y
Abv Grd Liv Area 2,200
Originating Board BRIGHT
Year Built 2012
Annual Tax Amount $1,062
Tax Year 2017
Lot Size 2,640 Sqft
Acres 0.06
Property Description
This Bethany model townhome built in 2012 has the largest floorplan in Millville By the Sea at approximately 2,200 square feet. Enjoy the ease of living with ample space for everyone in this immaculate 4 bedroom, 3 bath coastal style home with garage. Located just minutes to the Bethany and Fenwick Island beaches. Two of the bedrooms feature en-suite bathrooms. The first floor bedroom features an en-suite bathroom and a large reach-in closet. The upstairs master suite is bright and open with a spacious walk-in closet and a large master bathroom with double sinks and large linen closet. The two additional bedrooms on the second floor offer plenty of room for guests. The full bathroom adjacent to these two bedrooms features a double-sized vanity with single vessel sink and full-size tub. The laundry room is conveniently located on the second floor and features additional storage shelving. From the gleaming hardwood floors in the foyer, living room, dining area, and kitchen to the cozy gas fireplace and granite countertops, this like-new home has many upgrades throughout. Construction upgrades include: Finished third floor bonus room that functions as a second living area, sleeping area, or office with rough-in for 4th full bathroom or a mini bar; stone facade on front of home; and extra insulation between adjoining walls. No detail has been overlooked in this home, with additional homeowner upgrades that include: Outdoor patio, fencing, tiled sun porch with screens & 3-season panels, custom interior painting, and kitchen backsplash. Be sure to check out the nicely landscaped extra large green space common area behind the house. It's a great play space for family, kids & dogs. Biking and walking trails thru the community go all the way to the community center. Extra parking on side streets. Community amenities include two outdoor pools, fitness room, and kids play area. Additionally, the tastefully decorated clubhouse features kitchen facilities and meeting facilities for many of the community social events, outdoor seating and entertaining spaces, and additional fitness equipment and workout rooms. Enjoy the active outdoor lifestyle with access to walking trails, gazebo overlooking the community pond, pickle ball courts, kayaking, bike-riding, and more, all with low Delaware taxes. HOA fee of $167.25 monthly includes trash pickup, recycling pickup, lawn maintenance & Sand Dollar Village Pool, Optional Fee to join Master Community Association HOA of $103.00 per month which includes Lifestyle Center with lounge areas, game room, TV room, 2nd Pool, Crab Shack, Fitness & Exercise Building, Pickleball Courts, Kayak Rack & Dock and Pond. Furnishings are Negotiable. Great weekly Rental with 5 year history.
Location
State DE
County Sussex
Area Baltimore Hundred (31001)
Zoning Q
Direction West
Rooms
Other Rooms Living Room, Primary Bedroom, Bedroom 2, Bedroom 3, Bedroom 4, Kitchen, Foyer, Laundry, Bathroom 2, Bathroom 3, Bonus Room, Primary Bathroom
Main Level Bedrooms 1
Interior
Interior Features Carpet, Ceiling Fan(s), Combination Dining/Living, Entry Level Bedroom, Floor Plan - Open, Kitchen - Island, Primary Bath(s), Recessed Lighting, Stall Shower, Upgraded Countertops, Walk-in Closet(s), Window Treatments, Wood Floors
Hot Water Electric
Heating Central, Zoned, Forced Air
Cooling Central A/C, Zoned
Flooring Carpet, Ceramic Tile, Concrete, Hardwood, Partially Carpeted
Fireplaces Number 1
Fireplaces Type Gas/Propane
Equipment Built-In Microwave, Dishwasher, Disposal, Dryer, Dryer - Electric, Microwave, Oven - Single, Oven - Self Cleaning, Oven/Range - Electric, Refrigerator, Stove, Washer, Water Heater
Furnishings Yes
Fireplace Y
Window Features Energy Efficient,Screens
Appliance Built-In Microwave, Dishwasher, Disposal, Dryer, Dryer - Electric, Microwave, Oven - Single, Oven - Self Cleaning, Oven/Range - Electric, Refrigerator, Stove, Washer, Water Heater
Heat Source Electric
Laundry Upper Floor
Exterior
Exterior Feature Porch(es), Screened
Parking Features Garage - Rear Entry, Garage Door Opener, Inside Access
Garage Spaces 2.0
Fence Rear, Vinyl
Utilities Available Cable TV Available, Phone Available
Amenities Available Bike Trail, Club House, Common Grounds, Community Center, Exercise Room, Fitness Center, Game Room, Jog/Walk Path, Party Room, Picnic Area, Pool - Outdoor, Pool Mem Avail
Water Access N
View Garden/Lawn, Street
Roof Type Asphalt
Accessibility 2+ Access Exits, Doors - Lever Handle(s), Doors - Swing In, Level Entry - Main
Porch Porch(es), Screened
Attached Garage 1
Total Parking Spaces 2
Garage Y
Building
Lot Description Backs - Open Common Area, Cleared, Front Yard, Landscaping, Rear Yard
Story 3+
Foundation Slab
Sewer Public Sewer
Water Public
Architectural Style Coastal
Level or Stories 3+
Additional Building Above Grade, Below Grade
New Construction N
Schools
School District Indian River
Others
HOA Fee Include Common Area Maintenance,Lawn Maintenance,Management,Pool(s),Recreation Facility,Reserve Funds,Snow Removal,Trash
Senior Community No
Tax ID 134-16.00-2184.00
Ownership Fee Simple
SqFt Source Estimated
Acceptable Financing Cash, Conventional, FHA, USDA, VA
Horse Property N
Listing Terms Cash, Conventional, FHA, USDA, VA
Financing Cash,Conventional,FHA,USDA,VA
Special Listing Condition Standard
Read Less
Want to know what your home might be worth? Contact us for a FREE valuation!

Our team is ready to help you sell your home for the highest possible price ASAP

Bought with SUSAN A MILLS • JACK LINGO MILLSBORO





