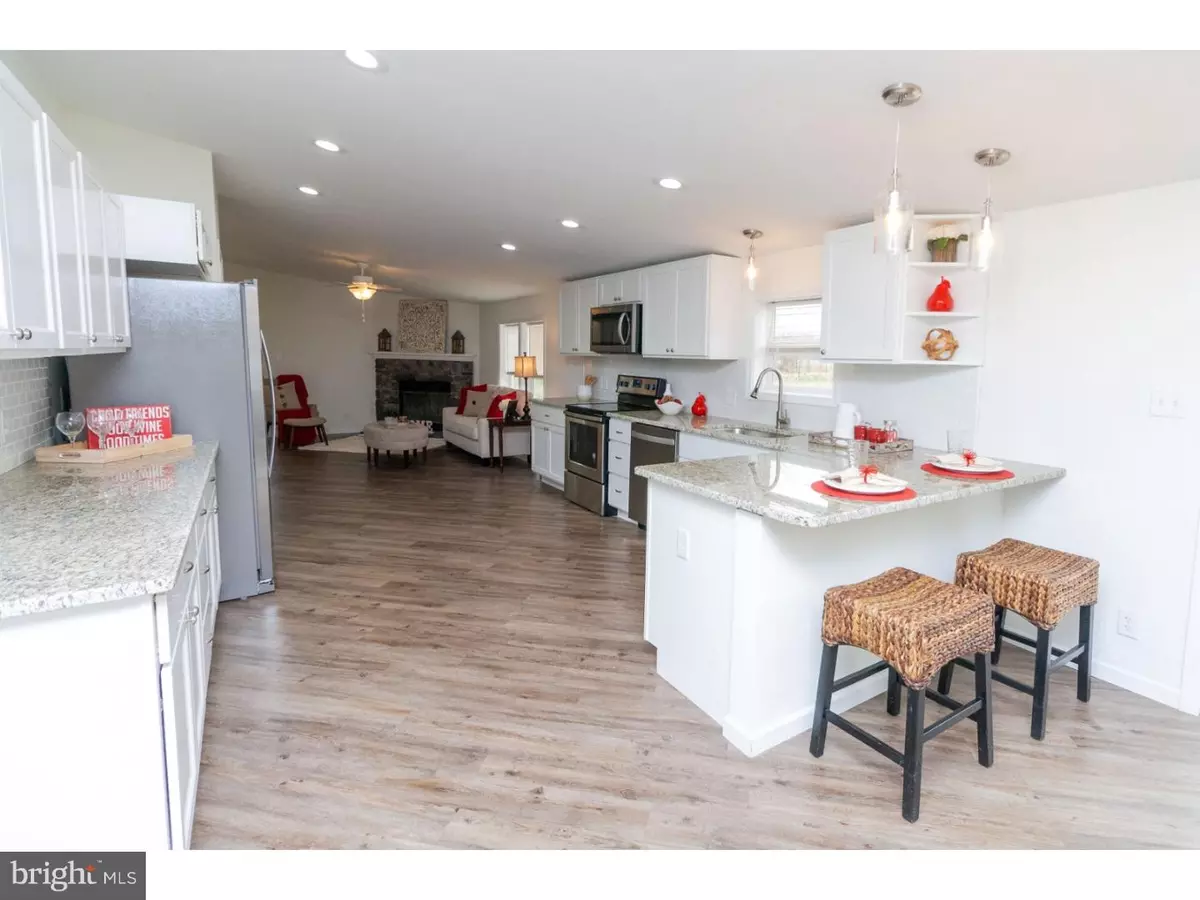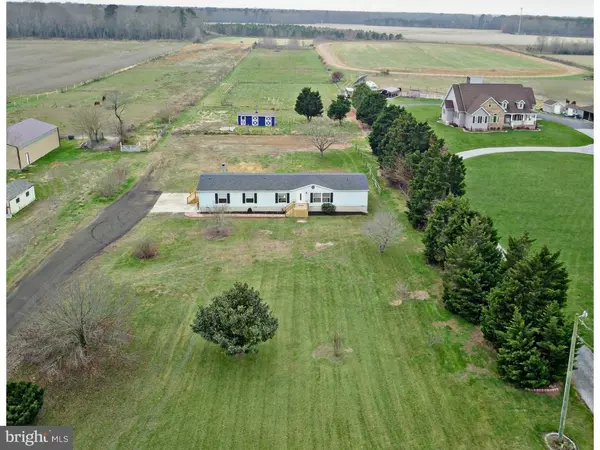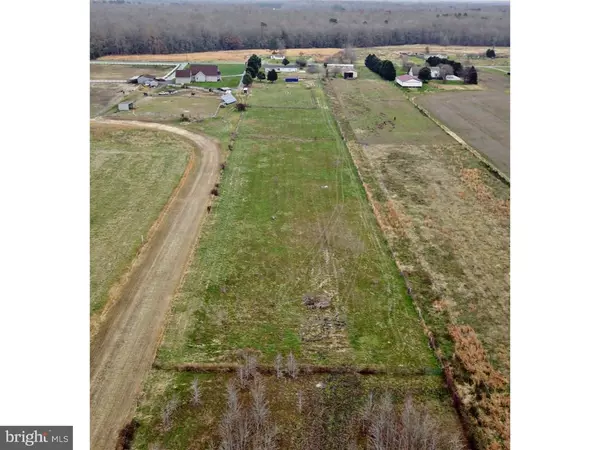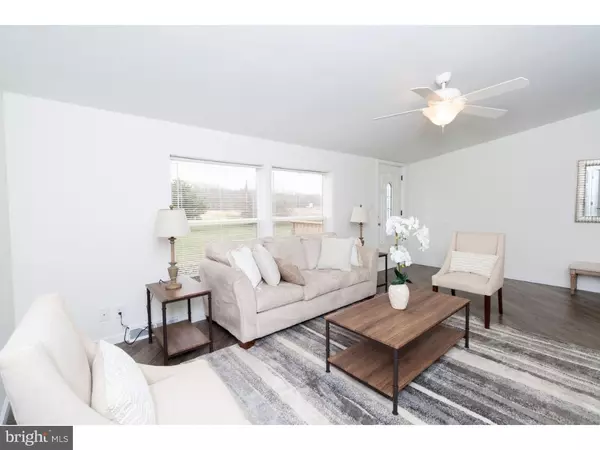$250,000
$274,900
9.1%For more information regarding the value of a property, please contact us for a free consultation.
1053 BLACK SWAMP RD Felton, DE 19943
4 Beds
3 Baths
2,240 SqFt
Key Details
Sold Price $250,000
Property Type Manufactured Home
Sub Type Manufactured
Listing Status Sold
Purchase Type For Sale
Square Footage 2,240 sqft
Price per Sqft $111
Subdivision None Available
MLS Listing ID DEKT164210
Sold Date 01/31/19
Style Ranch/Rambler
Bedrooms 4
Full Baths 3
HOA Y/N N
Abv Grd Liv Area 2,240
Originating Board TREND
Year Built 2000
Annual Tax Amount $654
Tax Year 2017
Lot Size 5.000 Acres
Acres 5.0
Lot Dimensions 1
Property Description
Welcome home to this one of a kind, largely renovated property! This home is situated on 5 (+/-) acres! The back part of the land is all individually fenced in by sections, and is ready for all kinds of animals including horses. There is already a 3 horse stall located on the first section of the property. The home is 4 bedrooms, 3 full baths, and over 2200 sq ft. Inside, there is a living room as well as a family room that boasts a stone front wood burning fireplace. The kitchen has new cabinets, stainless steel appliances, white subway back splash, and granite counter-tops. There is a full master as well as a second master. The second master features its own private full bath, or a "mother-in-law suite." The first master features a soaking tub, a tiled stand up shower, and a double vanity that has a matching granite top. The entire house except the bedrooms features water proof and scratch proof Luxury Vinyl Plank flooring, with carpet in the bedrooms. Additionally, the home features a brand new septic system, a brand new roof with warranty, updated electrical with inspection, and all new HVAC. Lastly, there is an opportunity to buy the neighbors land as well to make this your dream paradise! Seller is a licensed Realtor.
Location
State DE
County Kent
Area Lake Forest (30804)
Zoning AC
Rooms
Other Rooms Living Room, Dining Room, Primary Bedroom, Bedroom 2, Bedroom 3, Kitchen, Family Room, Bedroom 1, In-Law/auPair/Suite, Laundry
Main Level Bedrooms 4
Interior
Interior Features Primary Bath(s), Butlers Pantry, Ceiling Fan(s), Wood Stove, Kitchen - Eat-In
Hot Water Electric
Heating Zoned, Energy Star Heating System
Cooling Central A/C
Flooring Fully Carpeted, Vinyl
Fireplaces Number 1
Fireplaces Type Stone
Equipment Built-In Range, Dishwasher, Refrigerator, Energy Efficient Appliances, Built-In Microwave
Fireplace Y
Window Features Energy Efficient
Appliance Built-In Range, Dishwasher, Refrigerator, Energy Efficient Appliances, Built-In Microwave
Heat Source Electric
Laundry Main Floor
Exterior
Exterior Feature Deck(s), Porch(es)
Garage Spaces 3.0
Water Access N
Roof Type Pitched,Shingle
Accessibility None
Porch Deck(s), Porch(es)
Total Parking Spaces 3
Garage N
Building
Lot Description Open, Front Yard, Rear Yard, SideYard(s)
Story 1
Foundation Crawl Space
Sewer On Site Septic
Water Well
Architectural Style Ranch/Rambler
Level or Stories 1
Additional Building Above Grade
Structure Type Dry Wall
New Construction N
Schools
High Schools Lake Forest
School District Lake Forest
Others
Senior Community No
Tax ID MN-00-14700-01-1202-000
Ownership Fee Simple
SqFt Source Estimated
Acceptable Financing Conventional, VA, FHA 203(b)
Horse Property Y
Horse Feature Horses Allowed, Stable(s)
Listing Terms Conventional, VA, FHA 203(b)
Financing Conventional,VA,FHA 203(b)
Special Listing Condition Standard
Read Less
Want to know what your home might be worth? Contact us for a FREE valuation!

Our team is ready to help you sell your home for the highest possible price ASAP

Bought with Tyler M Patterson • Myers Realty





