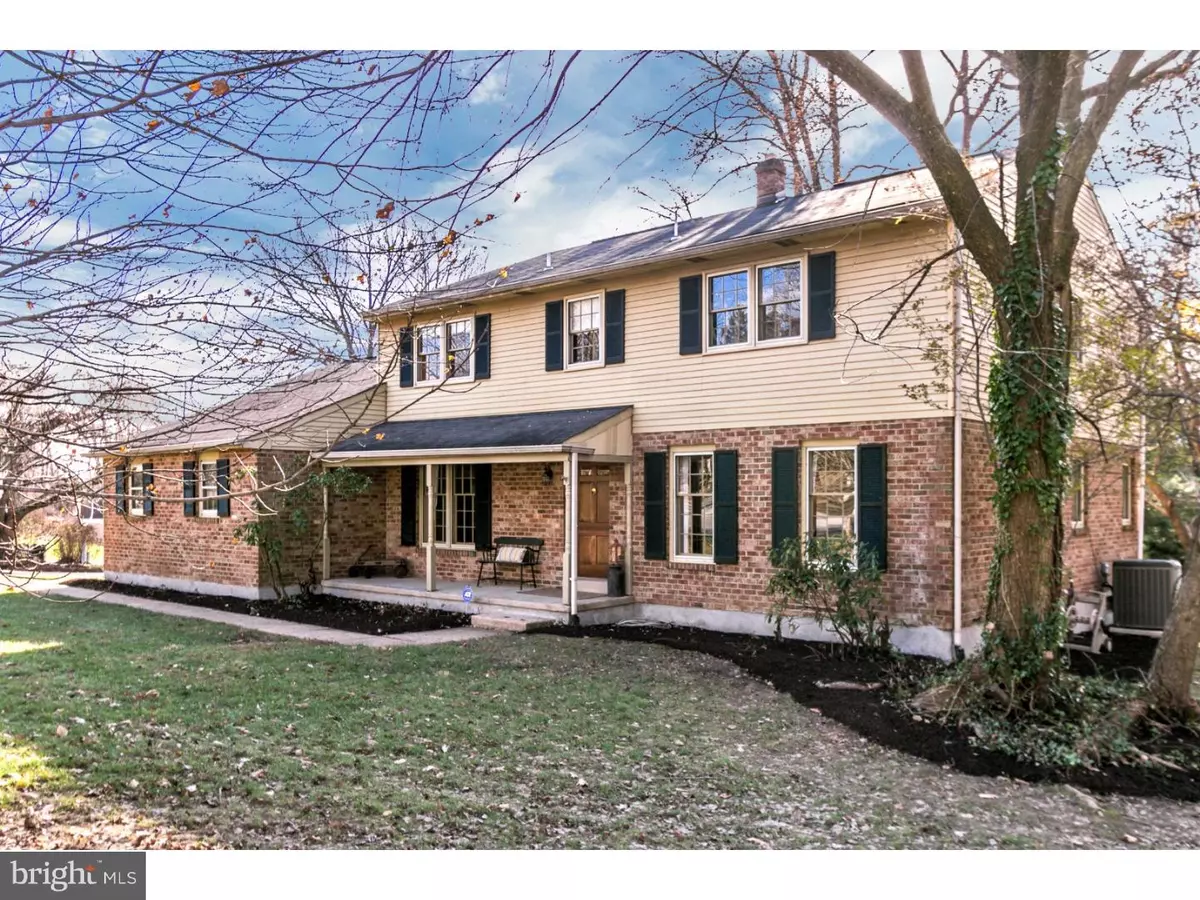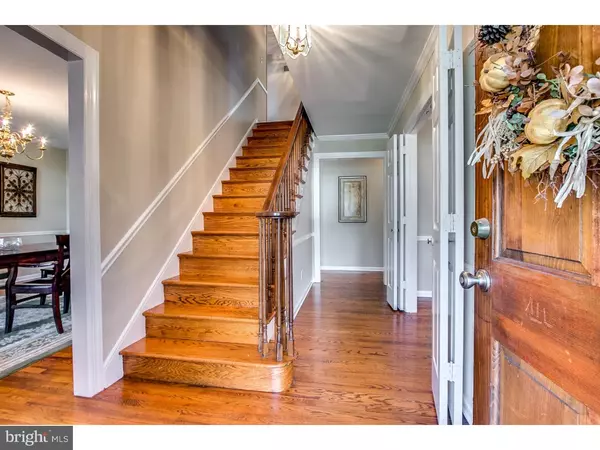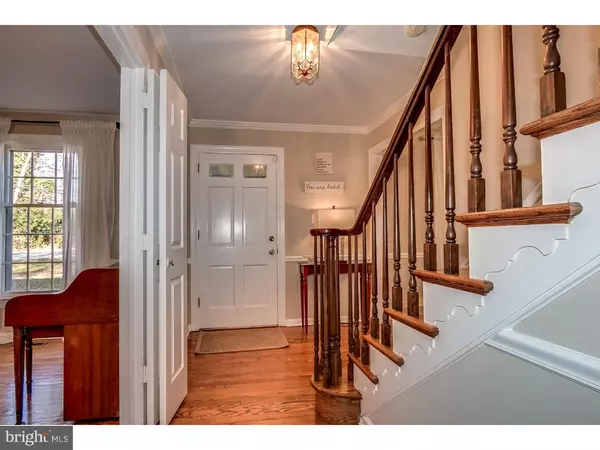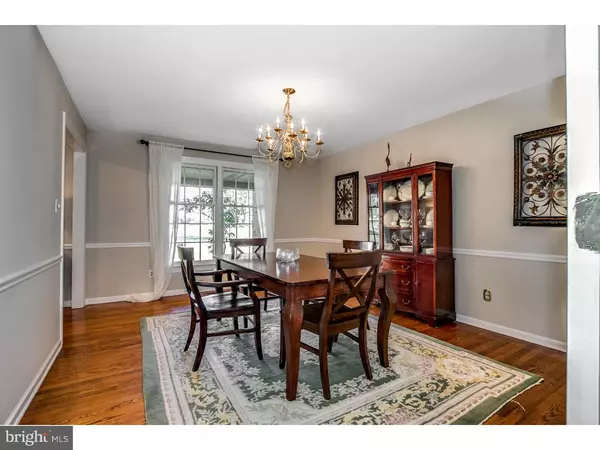$421,000
$421,000
For more information regarding the value of a property, please contact us for a free consultation.
1410 WILLIAM PENN LN Wilmington, DE 19803
5 Beds
3 Baths
2,825 SqFt
Key Details
Sold Price $421,000
Property Type Single Family Home
Sub Type Detached
Listing Status Sold
Purchase Type For Sale
Square Footage 2,825 sqft
Price per Sqft $149
Subdivision Weldin Park
MLS Listing ID DENC198950
Sold Date 01/30/19
Style Colonial
Bedrooms 5
Full Baths 2
Half Baths 1
HOA Fees $2/ann
HOA Y/N Y
Abv Grd Liv Area 2,825
Originating Board TREND
Year Built 1979
Annual Tax Amount $4,400
Tax Year 2017
Lot Size 0.380 Acres
Acres 0.38
Lot Dimensions 110X155
Property Description
Classic 5 bedroom, 2.5 bath move-in ready Colonial located in the highly desirable community of Weldin Park. This home is situated on a corner lot with with a direct sidewalk to the Can-Do playground and Delaware Greenway walking trails. Enter the home through the beautiful center hall entry with classic crown molding and custom chair rail. This home is very spacious and has just been professionally painted throughout. The living room features 2 large windows that allow in a ton of natural light, gorgeous hardwood floors and custom molding. The Dining room is high lighted by 2 double windows chair rail and it flows into the eat-in kitchen. The kitchen is wonderful for entertaining and features updated stainless steel appliances including range, dishwasher and refrigerator. There is an eating area with floor to ceiling bump out and beautiful bay window. A large walk in pantry is an added bonus.. The Family room has a cozy brick, gas fireplace, brand new carpeting, exposed beams and double glass doors leading to a large deck overlooking the backyard. A bonus room next to the powder room can be used as a first floor bedroom, office, playroom or den. It has expanded sitting area and 2 large closets. There is a laundry/mudroom with its own outside entrance from the oversize, turned driveway and garage. Upstairs boast a Master suite with dressing area, hardwood floors, 2 large walk-in closets,hardwood floors and luxurious 4 - piece master bathroom. The master bath has custom vanity, sunken Jacuzzi jet tub, wainscoting and double glass shower.There are 3 additional spacious bedrooms with generous closet space,hardwood flooring and 6 panel doors. The hall bath has a double vanity and has also been recently updated. The basement has large finished areas as well as a workshop space and ample storage. Easy access to I95 and 202 shopping district. Currently the only home for sale in Weldin Park, don't miss out! Showings will begin at the Open House on Sunday December 2 1-3pm
Location
State DE
County New Castle
Area Brandywine (30901)
Zoning NC15
Rooms
Other Rooms Living Room, Dining Room, Primary Bedroom, Bedroom 2, Bedroom 3, Kitchen, Family Room, Bedroom 1, Other, Attic
Basement Full, Fully Finished
Interior
Interior Features Primary Bath(s), Kitchen - Island, Butlers Pantry, Kitchen - Eat-In
Hot Water Natural Gas
Heating Forced Air
Cooling Central A/C
Flooring Wood
Fireplaces Number 1
Fireplaces Type Brick
Equipment Dishwasher, Disposal
Fireplace Y
Window Features Bay/Bow
Appliance Dishwasher, Disposal
Heat Source Natural Gas
Laundry Main Floor
Exterior
Exterior Feature Deck(s)
Parking Features Garage - Side Entry
Garage Spaces 5.0
Water Access N
Roof Type Shingle
Accessibility None
Porch Deck(s)
Attached Garage 2
Total Parking Spaces 5
Garage Y
Building
Lot Description Corner
Story 2
Sewer Public Sewer
Water Public
Architectural Style Colonial
Level or Stories 2
Additional Building Above Grade
New Construction N
Schools
Elementary Schools Lombardy
Middle Schools Springer
High Schools Brandywine
School District Brandywine
Others
Senior Community No
Tax ID 06-120.00-037
Ownership Fee Simple
SqFt Source Assessor
Special Listing Condition Standard
Read Less
Want to know what your home might be worth? Contact us for a FREE valuation!

Our team is ready to help you sell your home for the highest possible price ASAP

Bought with Marlene A Davis • Patterson-Schwartz-Brandywine





