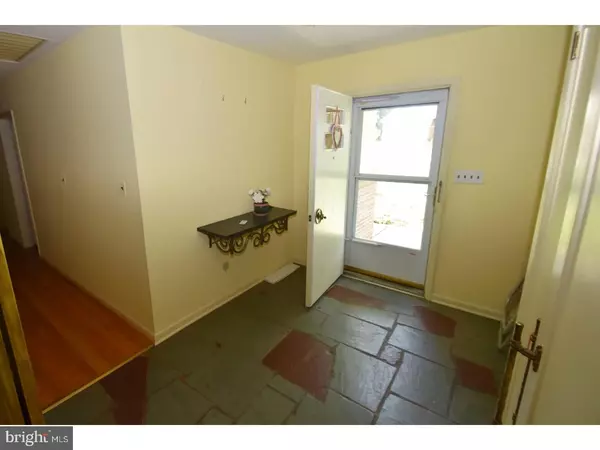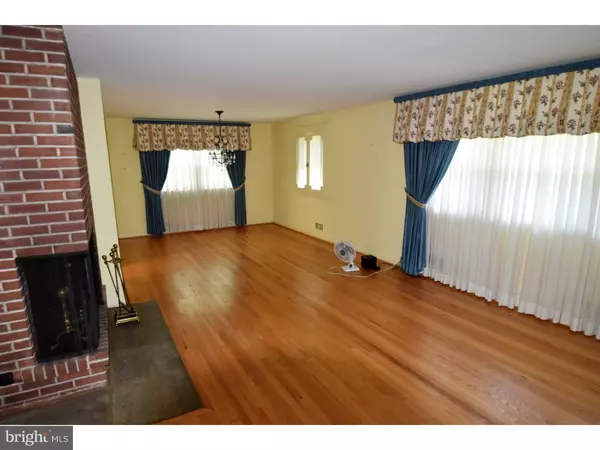$310,000
$326,000
4.9%For more information regarding the value of a property, please contact us for a free consultation.
101 CAMBRIDGE DR Wilmington, DE 19803
4 Beds
2 Baths
1,900 SqFt
Key Details
Sold Price $310,000
Property Type Single Family Home
Sub Type Detached
Listing Status Sold
Purchase Type For Sale
Square Footage 1,900 sqft
Price per Sqft $163
Subdivision Windsor Hills
MLS Listing ID 1002207288
Sold Date 02/12/19
Style Ranch/Rambler
Bedrooms 4
Full Baths 2
HOA Fees $1/ann
HOA Y/N Y
Abv Grd Liv Area 1,900
Originating Board TREND
Year Built 1957
Annual Tax Amount $2,898
Tax Year 2018
Lot Size 0.500 Acres
Acres 0.5
Lot Dimensions 121X175
Property Description
Are we all tired of hearing about "Good Bones" and other exaggerations from HGTV or overly zealous Realtors. Well --- Here it is! Who do you know that wants an affordable RANCH HOME in Suburban North Wilmington, Zip Code 19803? Four Bedrooms. Two baths. Open Floor Plan. Full Basement. Oversize Garage. Where does one get a finer neighborhood with better amenities? Consider: Walking distance to Foulk Manor North and Brandywine Library. Walking distance to Brandywine High School and Talley Day Park, yet nestled inside prestigious Windsor Hills. House is everything one would hope to buy, and seller hopes to sell this high-quality home. Bring your imagination. See lists of updates in person or ask for structural reports with updates and disclosures. Which updates would you do after you make this home yours? Pictures show the quality construction, hardwood floors, newer windows, and more. This home has unexpected features that are not common in this area. Check drone shots to know proximity to important facilities mentioned above. Check disclosures to see preemptive maintenance and other efforts that kept this home safe during current ownership. Updates? Seller has maintained her "forever home" with lots of info available upon request. Quick settlement is good! If you hurry, this could be yours.
Location
State DE
County New Castle
Area Brandywine (30901)
Zoning NC15
Rooms
Other Rooms Living Room, Dining Room, Primary Bedroom, Bedroom 2, Bedroom 3, Kitchen, Family Room, Bedroom 1, Laundry
Basement Partial, Unfinished, Drainage System
Main Level Bedrooms 4
Interior
Interior Features Primary Bath(s), Butlers Pantry, Ceiling Fan(s), Attic/House Fan, Stall Shower, Kitchen - Eat-In
Hot Water Electric
Heating Forced Air
Cooling Central A/C
Flooring Wood, Fully Carpeted
Fireplaces Number 1
Fireplaces Type Brick
Equipment Cooktop, Oven - Wall, Dishwasher, Disposal
Fireplace Y
Window Features Energy Efficient,Replacement
Appliance Cooktop, Oven - Wall, Dishwasher, Disposal
Heat Source Oil
Laundry Lower Floor
Exterior
Exterior Feature Patio(s), Porch(es)
Parking Features Garage Door Opener, Oversized
Garage Spaces 4.0
Utilities Available Cable TV
Water Access N
Roof Type Shingle
Accessibility None
Porch Patio(s), Porch(es)
Attached Garage 1
Total Parking Spaces 4
Garage Y
Building
Lot Description Corner
Story 1
Foundation Brick/Mortar
Sewer Public Sewer
Water Public
Architectural Style Ranch/Rambler
Level or Stories 1
Additional Building Above Grade
New Construction N
Schools
School District Brandywine
Others
Senior Community No
Tax ID 06-079.00-115
Ownership Fee Simple
SqFt Source Assessor
Acceptable Financing Conventional, VA, FHA 203(b)
Listing Terms Conventional, VA, FHA 203(b)
Financing Conventional,VA,FHA 203(b)
Special Listing Condition Standard
Read Less
Want to know what your home might be worth? Contact us for a FREE valuation!

Our team is ready to help you sell your home for the highest possible price ASAP

Bought with Joseph F Parent • Concord Realty Group





