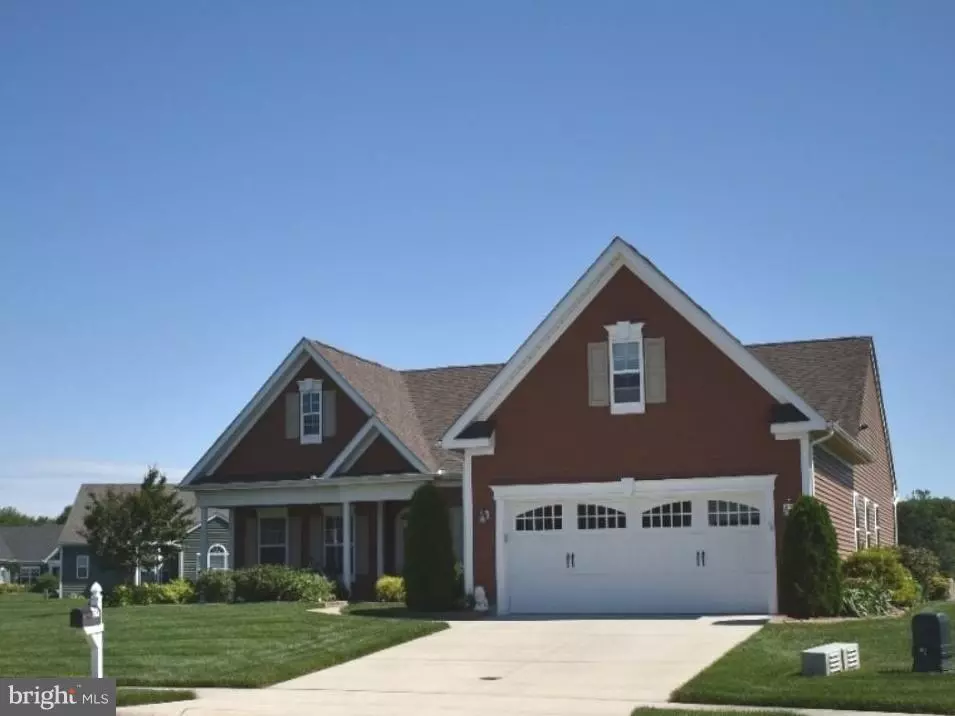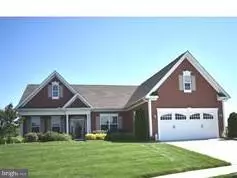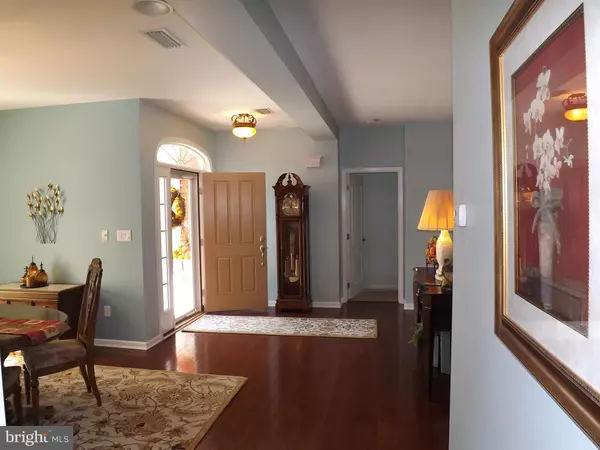$285,000
$299,900
5.0%For more information regarding the value of a property, please contact us for a free consultation.
97 BIRMINGHAM CT Felton, DE 19943
3 Beds
2 Baths
2,008 SqFt
Key Details
Sold Price $285,000
Property Type Single Family Home
Sub Type Detached
Listing Status Sold
Purchase Type For Sale
Square Footage 2,008 sqft
Price per Sqft $141
Subdivision Roesville
MLS Listing ID 1009980134
Sold Date 02/15/19
Style Ranch/Rambler
Bedrooms 3
Full Baths 2
HOA Fees $125/mo
HOA Y/N Y
Abv Grd Liv Area 2,008
Originating Board BRIGHT
Year Built 2012
Annual Tax Amount $1,088
Tax Year 2017
Lot Size 0.300 Acres
Acres 0.34
Property Description
Welcome to Roesville Adult Community! Tour this GORGEOUS Rancher that includes almost every upgrade available. Starting with granite counters, over AND under cabinet lighting, recessed LED lighting in the kitchen and living room and a SUN TUNNELL in the kitchen to add more natural light. In addition all plumbing fixtures are also upgraded. Builder installed hardwood floors and the bright sun-room is the perfect place to have your morning coffee or tea and can be enjoyed through 3 seasons as it has been upgraded as well with vinyl windows, insulated ceiling, cable box and wall mount. Surround sound extends to the living room, dinning room, kitchen and sun-room. Cable has been pre-wired for all bedrooms and living room. Wall mounts installed in the master suite and living room. Living room has a direct vent gas fireplace. Each bed room has a ceiling fan with remote and there is one in the living room as well. Master bath has Beadboard to the lower half of the room and and electric fireplace for additional warmth. Laundry room has cabinets for storage and a wash sink. The door to the garage has a retractable screen door so that you can let the breeze in on nice days. The 2 car garage has been floored with Custom Swiss Trax and of course garage door opener. The walk up stairs to the attic are accessible from the garage. The floors in the attic have been covered for ample storage and easy access. This home has all of the conveniences you will ever need. From water softener to 240 amp receptacle in the garage to a whole home surge protector and well installed for the irrigation and gorgeous landscaping. COME take a tour of this beautiful neighborhood and uniquely equipped CERTIFIED ENERGY STAR home.
Location
State DE
County Kent
Area Lake Forest (30804)
Zoning AC
Rooms
Other Rooms Living Room, Dining Room, Primary Bedroom, Bedroom 2, Bedroom 3, Kitchen, Laundry, Screened Porch
Main Level Bedrooms 3
Interior
Interior Features Attic, Breakfast Area, Ceiling Fan(s), Dining Area, Entry Level Bedroom, Family Room Off Kitchen, Floor Plan - Open, Formal/Separate Dining Room, Kitchen - Eat-In, Kitchen - Table Space, Primary Bath(s), Pantry, Recessed Lighting, Skylight(s), Upgraded Countertops, Walk-in Closet(s), Water Treat System, Wood Floors, Other
Hot Water Electric, Natural Gas
Heating Energy Star Heating System
Cooling Central A/C, Energy Star Cooling System
Flooring Hardwood, Ceramic Tile
Fireplaces Number 1
Fireplaces Type Fireplace - Glass Doors, Gas/Propane
Equipment Built-In Microwave, Built-In Range, Dishwasher, Disposal, Dryer, ENERGY STAR Clothes Washer, ENERGY STAR Dishwasher, Energy Efficient Appliances, Exhaust Fan, Icemaker, Microwave, Water Conditioner - Owned, Washer, Water Heater - High-Efficiency
Furnishings No
Fireplace Y
Window Features ENERGY STAR Qualified,Energy Efficient
Appliance Built-In Microwave, Built-In Range, Dishwasher, Disposal, Dryer, ENERGY STAR Clothes Washer, ENERGY STAR Dishwasher, Energy Efficient Appliances, Exhaust Fan, Icemaker, Microwave, Water Conditioner - Owned, Washer, Water Heater - High-Efficiency
Heat Source Natural Gas
Laundry Main Floor
Exterior
Exterior Feature Patio(s), Enclosed, Screened, Porch(es)
Parking Features Garage Door Opener
Garage Spaces 6.0
Utilities Available Cable TV, Phone
Amenities Available Billiard Room, Club House, Common Grounds, Exercise Room, Jog/Walk Path, Retirement Community, Shuffleboard
Water Access N
Roof Type Shingle
Accessibility None
Porch Patio(s), Enclosed, Screened, Porch(es)
Attached Garage 2
Total Parking Spaces 6
Garage Y
Building
Story 1
Foundation Crawl Space
Sewer Public Sewer
Water Public
Architectural Style Ranch/Rambler
Level or Stories 1
Additional Building Above Grade
Structure Type Dry Wall,9'+ Ceilings
New Construction N
Schools
Elementary Schools Lake Forest East
Middle Schools W.T. Chipman
High Schools Lake Forest
School District Lake Forest
Others
HOA Fee Include All Ground Fee,Common Area Maintenance,Lawn Care Front,Lawn Care Rear,Lawn Care Side,Lawn Maintenance,Management,Recreation Facility,Snow Removal,Trash
Senior Community Yes
Age Restriction 55
Tax ID 96516
Ownership Fee Simple
SqFt Source Estimated
Acceptable Financing Cash, Conventional, FHA, USDA, VA
Horse Property N
Listing Terms Cash, Conventional, FHA, USDA, VA
Financing Cash,Conventional,FHA,USDA,VA
Special Listing Condition Standard
Read Less
Want to know what your home might be worth? Contact us for a FREE valuation!

Our team is ready to help you sell your home for the highest possible price ASAP

Bought with Peggy Sue Mitchell • BHHS Fox & Roach - Hockessin





